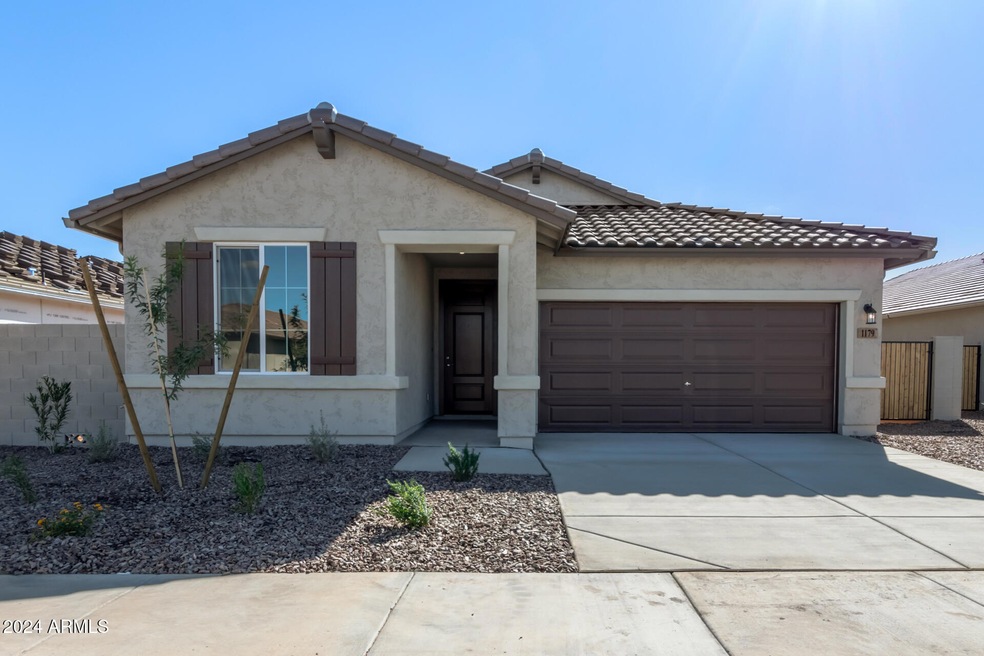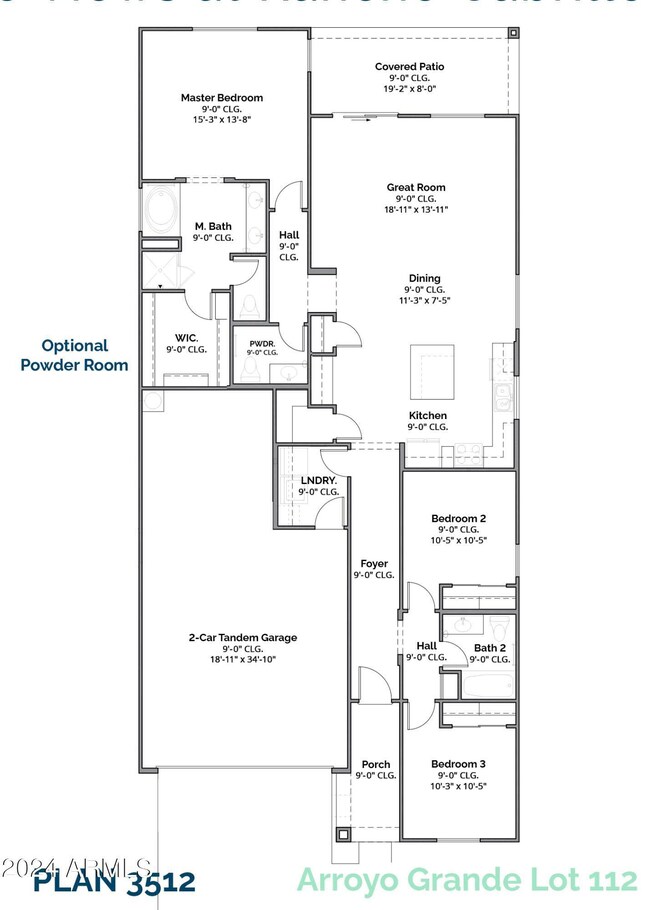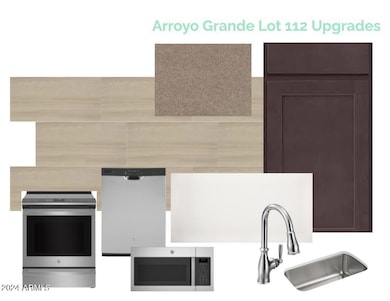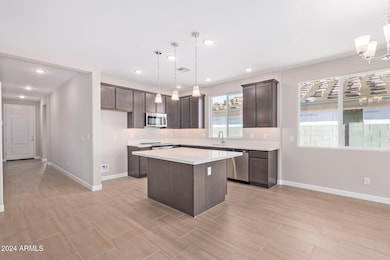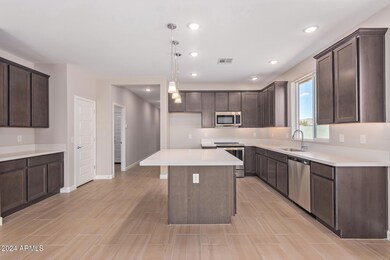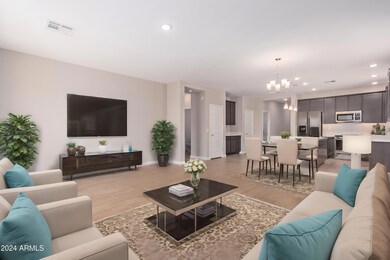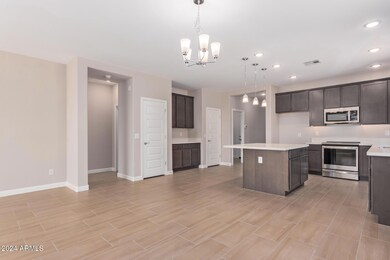
1179 E Ridgerock St Casa Grande, AZ 85122
Highlights
- Covered patio or porch
- Eat-In Kitchen
- Dual Vanity Sinks in Primary Bathroom
- 2.5 Car Direct Access Garage
- Double Pane Windows
- Community Playground
About This Home
As of January 2025**MOVE-IN READY!** Embrace a seamless transition into your dream home in Casa Grande, now with $15,000 in closing cost incentives when you work with our preferred lender! This exquisite 3-bedroom, 2.5-bath home offers a spacious 2.5-car garage and a generous great room that opens to an expansive covered patio—perfect for entertaining or soaking up Arizona's sun-filled days. Inside, you'll find a modern, stylish interior with basalt cabinets, sleek quartz countertops, and wood-look tile flooring throughout key areas. The owner's suite is a true retreat, featuring a separate shower, luxurious garden tub, and plenty of space to unwind. Set on a spacious lot with an 8-foot gate for convenient backyard access, this home is ready for you!
Home Details
Home Type
- Single Family
Est. Annual Taxes
- $130
Year Built
- Built in 2024
Lot Details
- 7,200 Sq Ft Lot
- Desert faces the front of the property
- Block Wall Fence
- Front Yard Sprinklers
- Sprinklers on Timer
HOA Fees
- $60 Monthly HOA Fees
Parking
- 2.5 Car Direct Access Garage
- 2 Open Parking Spaces
Home Design
- Wood Frame Construction
- Cellulose Insulation
- Tile Roof
- Concrete Roof
- Stucco
Interior Spaces
- 1,700 Sq Ft Home
- 1-Story Property
- Ceiling height of 9 feet or more
- Double Pane Windows
- ENERGY STAR Qualified Windows with Low Emissivity
- Vinyl Clad Windows
Kitchen
- Eat-In Kitchen
- Built-In Microwave
- Kitchen Island
Flooring
- Carpet
- Tile
Bedrooms and Bathrooms
- 3 Bedrooms
- Primary Bathroom is a Full Bathroom
- 2.5 Bathrooms
- Dual Vanity Sinks in Primary Bathroom
- Bathtub With Separate Shower Stall
Eco-Friendly Details
- ENERGY STAR Qualified Equipment for Heating
- Mechanical Fresh Air
Outdoor Features
- Covered patio or porch
Schools
- Mccartney Ranch Elementary School
- Villago Middle School
- Casa Grande Union High School
Utilities
- Refrigerated Cooling System
- Heating Available
- Water Softener
- High Speed Internet
- Cable TV Available
Listing and Financial Details
- Home warranty included in the sale of the property
- Tax Lot 112
- Assessor Parcel Number 509-48-525
Community Details
Overview
- Association fees include ground maintenance
- Sentry Management Association, Phone Number (480) 345-0046
- Built by SCOTT COMMUNITIES
- Arroyo Grande Subdivision
- FHA/VA Approved Complex
Recreation
- Community Playground
- Bike Trail
Map
Home Values in the Area
Average Home Value in this Area
Property History
| Date | Event | Price | Change | Sq Ft Price |
|---|---|---|---|---|
| 01/30/2025 01/30/25 | Sold | $381,548 | -2.1% | $224 / Sq Ft |
| 12/29/2024 12/29/24 | Pending | -- | -- | -- |
| 10/27/2024 10/27/24 | For Sale | $389,900 | -- | $229 / Sq Ft |
Tax History
| Year | Tax Paid | Tax Assessment Tax Assessment Total Assessment is a certain percentage of the fair market value that is determined by local assessors to be the total taxable value of land and additions on the property. | Land | Improvement |
|---|---|---|---|---|
| 2025 | $130 | -- | -- | -- |
| 2024 | $133 | -- | -- | -- |
| 2023 | $134 | $975 | $975 | $0 |
| 2022 | $133 | $375 | $375 | $0 |
| 2021 | $56 | $400 | $0 | $0 |
| 2020 | $74 | $400 | $0 | $0 |
| 2019 | $75 | $400 | $0 | $0 |
| 2018 | $73 | $400 | $0 | $0 |
| 2017 | $74 | $400 | $0 | $0 |
| 2016 | $70 | $400 | $400 | $0 |
| 2014 | -- | $400 | $400 | $0 |
Mortgage History
| Date | Status | Loan Amount | Loan Type |
|---|---|---|---|
| Open | $370,102 | New Conventional | |
| Previous Owner | $224,250 | Construction |
Deed History
| Date | Type | Sale Price | Title Company |
|---|---|---|---|
| Special Warranty Deed | $381,548 | Stewart Title & Trust Of Phoen |
Similar Homes in Casa Grande, AZ
Source: Arizona Regional Multiple Listing Service (ARMLS)
MLS Number: 6776613
APN: 509-48-212
- 1187 E Ridgerock St
- 1176 E Ridgerock St
- 1180 E Ridgerock St
- 1191 E Ridgerock St
- 1170 E Meadowridge Dr
- 2856 N Riverdale Ln
- 2860 N Riverdale Ln
- 1171 E Crestridge Dr
- 1182 E Crestridge Dr
- 1122 E Brookwood Dr
- 2891 N Westridge Ln
- 1275 E Ridgerock Loop
- 0 E Mccartney Rd
- Cox E Mccartney Rd
- 1306 E Cecil Ct
- Arroyo Trail & E Julius St
- Arroyo Trail & E Julius St
- Arroyo Trail & E Julius St
- Arroyo Trail & E Julius St
- 1361 E Martha Dr
