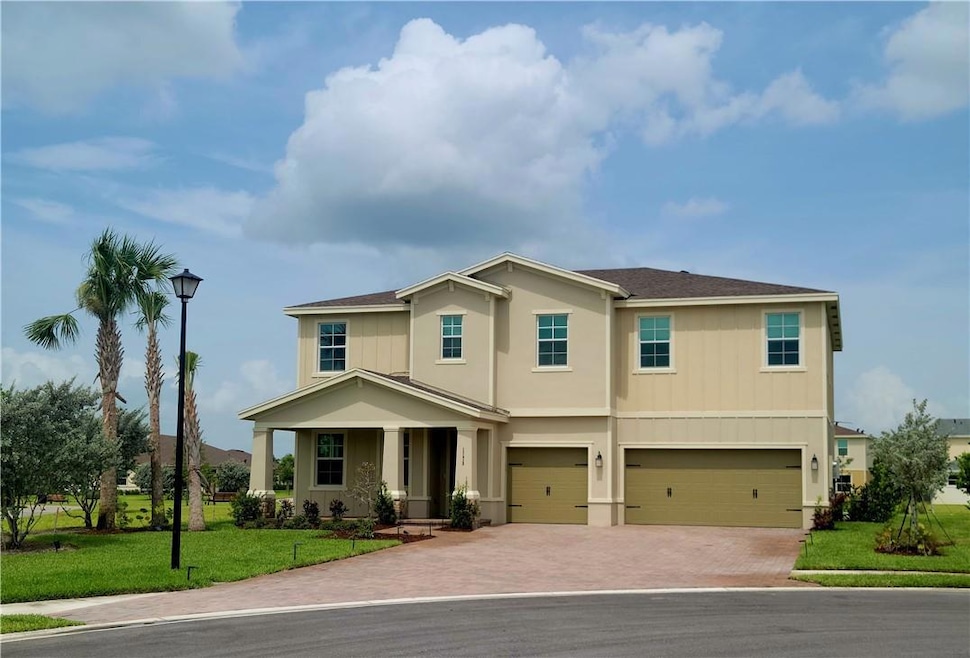
1179 Harmony Hill Dr Loxahatchee, FL 33470
Arden NeighborhoodHighlights
- Fitness Center
- Gated Community
- Garden View
- Binks Forest Elementary School Rated A-
- Clubhouse
- Community Pool
About This Home
As of December 2024Just Reduced! Located on a quiet double cul-de-sac, this stunning 5-bedroom, 4-bathroom home with a den and a 3-car garage offers the ultimate in family living. Enjoy the large backyard with plenty of space for a pool, a screened lanai, and endless opportunities for outdoor fun. The gourmet kitchen is equipped with GE Profile appliances, perfect for cooking and entertaining. Incredible amenities, including a spacious Clubhouse with an outdoor patio, resort-style pools, and a unique farm-to-table lifestyle. Explore the 1,200-acre community featuring 20 miles of trails, lakes, a fitness center, tennis courts, a boat launch ramp, soccer field, basketball and volleyball courts, and more! Currently zoned for top-rated Wellington schools, and with a brand-new school being built nearby.
Home Details
Home Type
- Single Family
Est. Annual Taxes
- $12,610
Year Built
- Built in 2022
Lot Details
- 10,559 Sq Ft Lot
- Cul-De-Sac
- East Facing Home
HOA Fees
- $295 Monthly HOA Fees
Parking
- 3 Car Attached Garage
- Garage Door Opener
- Driveway
Home Design
- Shingle Roof
- Composition Roof
Interior Spaces
- 3,357 Sq Ft Home
- 2-Story Property
- Florida or Dining Combination
- Den
- Utility Room
- Garden Views
- Impact Glass
Kitchen
- Breakfast Bar
- Microwave
- Ice Maker
- Dishwasher
- Kitchen Island
- Disposal
Flooring
- Carpet
- Tile
Bedrooms and Bathrooms
- 5 Bedrooms | 1 Main Level Bedroom
- 4 Full Bathrooms
- Dual Sinks
Laundry
- Laundry Room
- Dryer
- Washer
Additional Features
- Patio
- Central Heating and Cooling System
Listing and Financial Details
- Assessor Parcel Number 00404328060000620
Community Details
Overview
- Association fees include common area maintenance, recreation facilities
- Arden Pud Pod F West Subdivision, Lyonia Floorplan
Recreation
- Fitness Center
- Community Pool
Additional Features
- Clubhouse
- Gated Community
Map
Home Values in the Area
Average Home Value in this Area
Property History
| Date | Event | Price | Change | Sq Ft Price |
|---|---|---|---|---|
| 12/02/2024 12/02/24 | Sold | $816,000 | -0.5% | $243 / Sq Ft |
| 11/22/2024 11/22/24 | Price Changed | $820,000 | +2.5% | $244 / Sq Ft |
| 11/17/2024 11/17/24 | Pending | -- | -- | -- |
| 10/18/2024 10/18/24 | Price Changed | $799,900 | -2.5% | $238 / Sq Ft |
| 09/10/2024 09/10/24 | For Sale | $820,000 | 0.0% | $244 / Sq Ft |
| 11/30/2023 11/30/23 | Rented | $4,700 | -6.0% | -- |
| 11/13/2023 11/13/23 | Under Contract | -- | -- | -- |
| 09/28/2023 09/28/23 | Price Changed | $5,000 | -5.7% | $1 / Sq Ft |
| 08/03/2023 08/03/23 | Price Changed | $5,300 | -3.6% | $2 / Sq Ft |
| 07/22/2023 07/22/23 | For Rent | $5,500 | 0.0% | -- |
| 09/01/2022 09/01/22 | Rented | $5,500 | -5.2% | -- |
| 07/28/2022 07/28/22 | Under Contract | -- | -- | -- |
| 07/07/2022 07/07/22 | For Rent | $5,800 | -- | -- |
Tax History
| Year | Tax Paid | Tax Assessment Tax Assessment Total Assessment is a certain percentage of the fair market value that is determined by local assessors to be the total taxable value of land and additions on the property. | Land | Improvement |
|---|---|---|---|---|
| 2024 | $14,048 | $703,782 | -- | -- |
| 2023 | $12,610 | $639,802 | $148,500 | $491,302 |
| 2022 | $3,637 | $115,500 | $0 | $0 |
| 2021 | $3,372 | $105,000 | $105,000 | $0 |
| 2020 | $3,216 | $105,000 | $105,000 | $0 |
Mortgage History
| Date | Status | Loan Amount | Loan Type |
|---|---|---|---|
| Open | $652,800 | New Conventional | |
| Previous Owner | $504,000 | New Conventional |
Deed History
| Date | Type | Sale Price | Title Company |
|---|---|---|---|
| Warranty Deed | $816,000 | Capital Abstract & Title | |
| Special Warranty Deed | $725,000 | New Title Company Name |
Similar Homes in Loxahatchee, FL
Source: BeachesMLS (Greater Fort Lauderdale)
MLS Number: F10460637
APN: 00-40-43-28-06-000-0620
- 19420 Broad Shore Walk
- 1146 Chisel Plow Chase
- 19419 Broad Shore Walk
- 19158 Rolling Acres Rd
- 19198 Rolling Acres Rd
- 19615 Barn Swallow Way
- 1506 Stockbridge St
- 1612 Sawgrass Whisper Way
- 18984 Wood Stork Way
- 1548 Stockbridge St
- 1613 Sawgrass Whisper Way
- 1524 Stockbridge St
- 1543 Stockbridge St
- 19487 Barn Swallow Way
- 19427 Broad Shore Walk
- 1942 Wandering Willow Way
- 1974 Wandering Willow Way
- 19128 Wood Stork Way
- 1459 Tangled Orchard Trace
- 600 Hookline Cir






