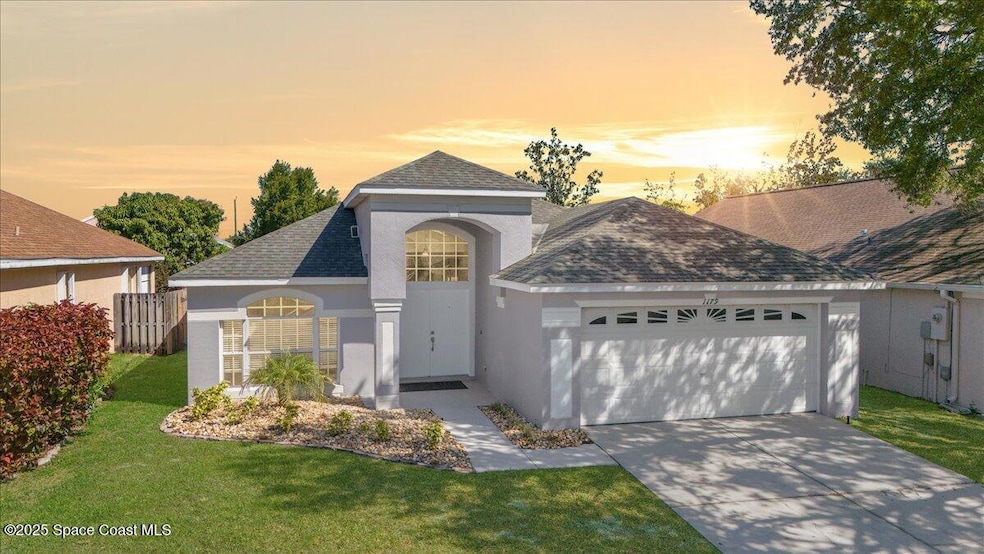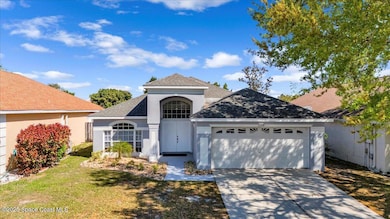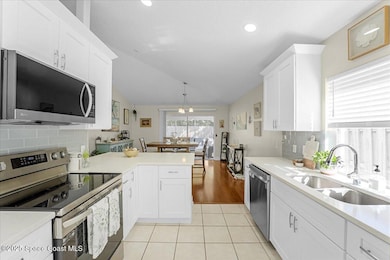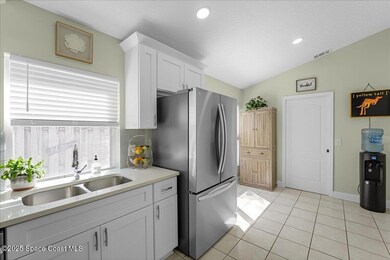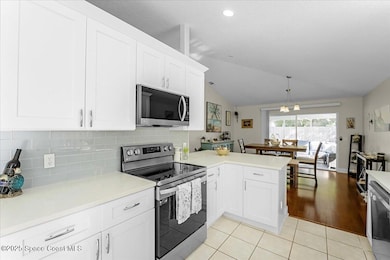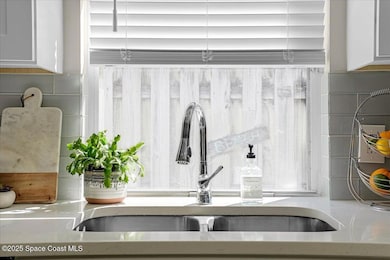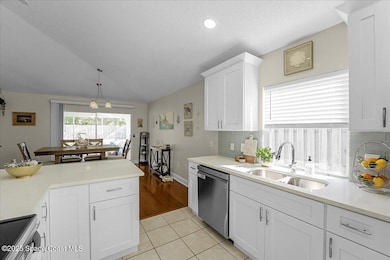
1179 Potomac Dr Merritt Island, FL 32952
Estimated payment $2,546/month
Highlights
- Open Floorplan
- Vaulted Ceiling
- Screened Porch
- Contemporary Architecture
- Wood Flooring
- Community Pool
About This Home
Welcome to this beautifully Updated 3 Bedroom, 2 Bath Home offering a Modern Amenities & Comfortable Living. The Open Floor Plan features Vaulted Ceilings & Wood Flooring throughout the Living areas. The Remodeled Kitchen is a Chef's Dream, boasting elegant White Quartz Counters, sleek LG ThinQ Smart SS Appliances & Soft-close Cabinets. The thoughtful Design continues into both Updated Bathrooms featuring Soft-close Cabinetry & Rain Shower Heads. The Primary Suite offers a Custom Walk-in Closet, a gorgeous Bathroom equipped w/ Double Sinks, Granite Counters, luxurious Garden Tub, spacious Shower & Private Water Closet. Split Floor Plan ensures Privacy. 2023 Trane HVAC & Smart Thermostat provide Convenience & Efficiency. Unwind on the Screened-in Back Porch w/ Fully Fenced-in backyard. Fresh Paint Inside & Out 2023, Roof 2018, Water Heater 2019. Located 2 min from Kelly Park's Sports Complex & Public Boat Ramp, 7 min to Port Canaveral & 45 min to Orlando Int'l Airport!
Home Details
Home Type
- Single Family
Est. Annual Taxes
- $1,691
Year Built
- Built in 1997 | Remodeled
Lot Details
- 5,663 Sq Ft Lot
- South Facing Home
- Privacy Fence
- Wood Fence
- Back Yard Fenced
- Front and Back Yard Sprinklers
HOA Fees
- $89 Monthly HOA Fees
Parking
- 2 Car Attached Garage
- Garage Door Opener
Home Design
- Contemporary Architecture
- Shingle Roof
- Concrete Siding
- Block Exterior
- Stucco
Interior Spaces
- 1,559 Sq Ft Home
- 1-Story Property
- Open Floorplan
- Vaulted Ceiling
- Ceiling Fan
- Entrance Foyer
- Screened Porch
Kitchen
- Breakfast Bar
- Electric Range
- Microwave
- ENERGY STAR Qualified Refrigerator
- Ice Maker
- ENERGY STAR Qualified Dishwasher
- Disposal
Flooring
- Wood
- Tile
Bedrooms and Bathrooms
- 3 Bedrooms
- Split Bedroom Floorplan
- Walk-In Closet
- 2 Full Bathrooms
- Separate Shower in Primary Bathroom
Laundry
- Laundry in unit
- Washer and Electric Dryer Hookup
Home Security
- Smart Thermostat
- Fire and Smoke Detector
Schools
- Audubon Elementary School
- Jefferson Middle School
- Merritt Island High School
Utilities
- Central Heating and Cooling System
- Underground Utilities
- Electric Water Heater
- Cable TV Available
Listing and Financial Details
- Assessor Parcel Number 24-37-18-29-0000c.0-0005.00
Community Details
Overview
- Island Crossings Ii Riverwalk Michelle Combs Association, Phone Number (321) 408-9245
- Island Crossings Phase 2 Subdivision
- Maintained Community
Recreation
- Community Pool
Map
Home Values in the Area
Average Home Value in this Area
Tax History
| Year | Tax Paid | Tax Assessment Tax Assessment Total Assessment is a certain percentage of the fair market value that is determined by local assessors to be the total taxable value of land and additions on the property. | Land | Improvement |
|---|---|---|---|---|
| 2023 | $1,657 | $123,530 | $0 | $0 |
| 2022 | $1,543 | $119,940 | $0 | $0 |
| 2021 | $1,573 | $116,450 | $0 | $0 |
| 2020 | $1,514 | $114,850 | $0 | $0 |
| 2019 | $1,453 | $112,270 | $0 | $0 |
| 2018 | $1,447 | $110,180 | $0 | $0 |
| 2017 | $1,444 | $107,920 | $0 | $0 |
| 2016 | $1,454 | $105,710 | $29,000 | $76,710 |
| 2015 | $1,482 | $104,980 | $29,000 | $75,980 |
| 2014 | $1,487 | $104,150 | $29,000 | $75,150 |
Property History
| Date | Event | Price | Change | Sq Ft Price |
|---|---|---|---|---|
| 04/22/2025 04/22/25 | Price Changed | $415,000 | -2.4% | $266 / Sq Ft |
| 03/14/2025 03/14/25 | For Sale | $425,000 | 0.0% | $273 / Sq Ft |
| 10/30/2023 10/30/23 | Rented | $2,300 | -4.2% | -- |
| 09/26/2023 09/26/23 | Under Contract | -- | -- | -- |
| 09/06/2023 09/06/23 | Price Changed | $2,400 | -4.0% | $2 / Sq Ft |
| 08/07/2023 08/07/23 | For Rent | $2,500 | -- | -- |
Deed History
| Date | Type | Sale Price | Title Company |
|---|---|---|---|
| Warranty Deed | $220,000 | Island Title & Escrow Corp | |
| Warranty Deed | $116,500 | -- |
Mortgage History
| Date | Status | Loan Amount | Loan Type |
|---|---|---|---|
| Open | $209,000 | No Value Available | |
| Previous Owner | $117,555 | No Value Available |
Similar Homes in Merritt Island, FL
Source: Space Coast MLS (Space Coast Association of REALTORS®)
MLS Number: 1040086
APN: 24-37-18-29-0000C.0-0005.00
- 1179 Potomac Dr
- 1184 Potomac Dr
- 2599 Hudson Ave
- 1345 Sanibel Ln
- 1320 Johns Cir
- 1259 Potomac Dr
- 1240 Arlington Cir
- 2355 Palm Lake Dr
- 2145 Capeview St
- 2120 Capeview St
- 1335 Girard Blvd
- 1304 Holiday Blvd
- 1635 Sandpiper St
- 1645 Sandpiper St
- 1960 W Phillips Ct
- 2030 Porpoise St
- 0000 Riviera Dr
- 0000 W Riviera Dr
- 2145 Porpoise St
- 3495 Sunset Ridge Dr
