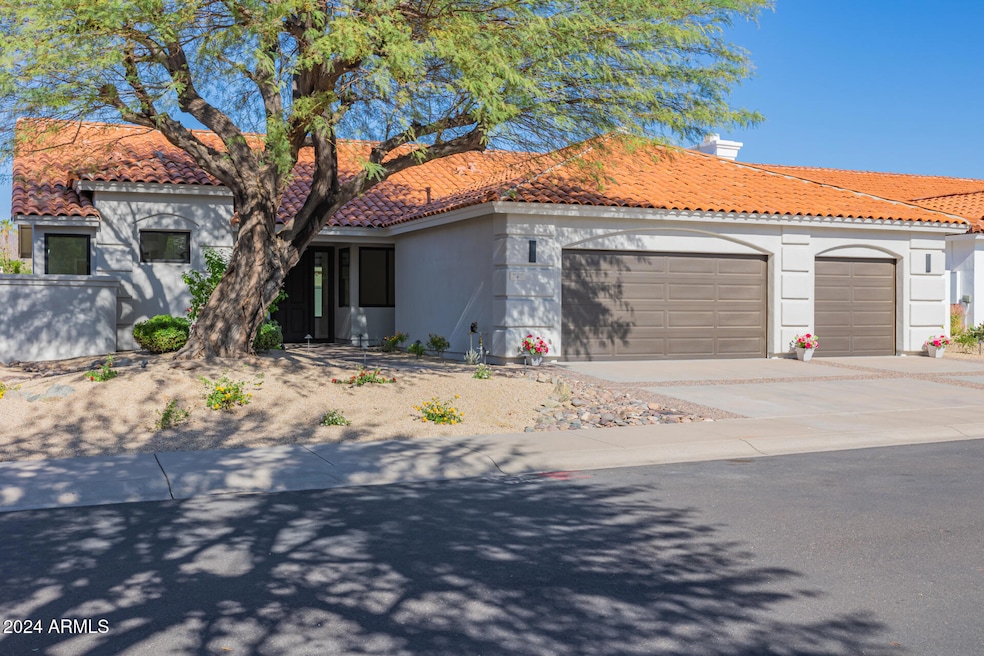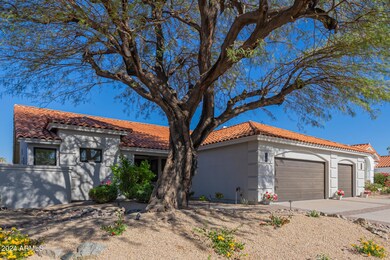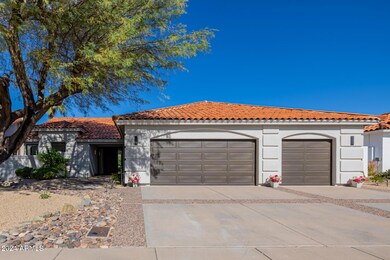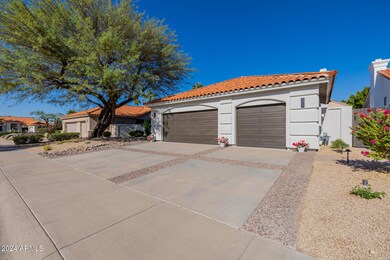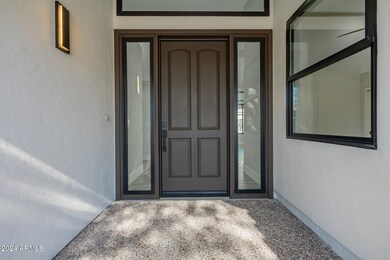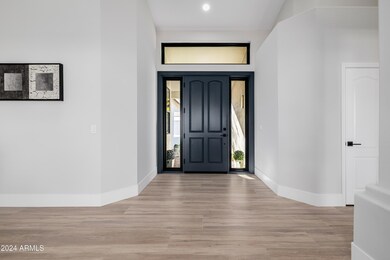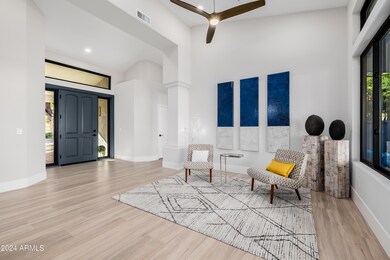
11790 E Bella Vista Dr Scottsdale, AZ 85259
Shea Corridor NeighborhoodHighlights
- Fitness Center
- Gated with Attendant
- Clubhouse
- Laguna Elementary School Rated A
- Private Pool
- Vaulted Ceiling
About This Home
As of February 2025Discover unparalleled luxury in this beautifully remodeled home within the prestigious guard-gated community of Stonegate. Spacious design exudes elegance with natural light, from the refined living areas to the sleek modern kitchen with top-of-the-line built-ins and abundant cabinetry. A dramatic living space offers versatility, while the split bedroom layout ensures privacy for all. Well sized owner's suite features a large walk in closet, spa-like bathroom, perfect for relaxation and French Doors to the beautiful yard. Outside, the extended covered patio and sparkling pool create a stunning backdrop for entertaining. Enjoy community resort-style amenities: pool, spa, pickleball/tennis, trails, playground, and more—experience luxury living at its finest in Scottsdale!
Home Details
Home Type
- Single Family
Est. Annual Taxes
- $2,689
Year Built
- Built in 1991
Lot Details
- 8,751 Sq Ft Lot
- Desert faces the front and back of the property
- Block Wall Fence
- Artificial Turf
- Front and Back Yard Sprinklers
- Sprinklers on Timer
HOA Fees
- $223 Monthly HOA Fees
Parking
- 3 Car Direct Access Garage
- Garage Door Opener
Home Design
- Wood Frame Construction
- Tile Roof
- Stucco
Interior Spaces
- 2,087 Sq Ft Home
- 1-Story Property
- Vaulted Ceiling
- Ceiling Fan
- Double Pane Windows
- ENERGY STAR Qualified Windows with Low Emissivity
- Vinyl Clad Windows
- Tinted Windows
- Solar Screens
- Family Room with Fireplace
- Fire Sprinkler System
- Washer and Dryer Hookup
Kitchen
- Kitchen Updated in 2024
- Eat-In Kitchen
- Breakfast Bar
- Built-In Microwave
- ENERGY STAR Qualified Appliances
- Kitchen Island
Flooring
- Floors Updated in 2024
- Tile Flooring
Bedrooms and Bathrooms
- 4 Bedrooms
- Bathroom Updated in 2024
- Primary Bathroom is a Full Bathroom
- 2 Bathrooms
- Dual Vanity Sinks in Primary Bathroom
- Bathtub With Separate Shower Stall
Accessible Home Design
- No Interior Steps
Pool
- Private Pool
- Fence Around Pool
- Pool Pump
Outdoor Features
- Covered patio or porch
- Built-In Barbecue
Schools
- Laguna Elementary School
- Mountainside Middle School
- Desert Mountain High School
Utilities
- Refrigerated Cooling System
- Heating Available
- Plumbing System Updated in 2024
- Wiring Updated in 2024
- Water Softener
- High Speed Internet
- Cable TV Available
Listing and Financial Details
- Tax Lot 71
- Assessor Parcel Number 217-33-529
Community Details
Overview
- Association fees include ground maintenance
- Stonegate Association, Phone Number (480) 391-9760
- Built by A&M Homes
- Stonegate Subdivision
Amenities
- Clubhouse
- Theater or Screening Room
- Recreation Room
Recreation
- Tennis Courts
- Pickleball Courts
- Community Playground
- Fitness Center
- Heated Community Pool
- Community Spa
- Bike Trail
Security
- Gated with Attendant
Map
Home Values in the Area
Average Home Value in this Area
Property History
| Date | Event | Price | Change | Sq Ft Price |
|---|---|---|---|---|
| 02/28/2025 02/28/25 | Sold | $1,239,500 | -0.8% | $594 / Sq Ft |
| 02/04/2025 02/04/25 | Pending | -- | -- | -- |
| 01/31/2025 01/31/25 | For Sale | $1,249,999 | 0.0% | $599 / Sq Ft |
| 01/24/2025 01/24/25 | Pending | -- | -- | -- |
| 01/01/2025 01/01/25 | For Sale | $1,249,999 | 0.0% | $599 / Sq Ft |
| 12/19/2024 12/19/24 | Pending | -- | -- | -- |
| 12/07/2024 12/07/24 | Price Changed | $1,249,999 | 0.0% | $599 / Sq Ft |
| 11/23/2024 11/23/24 | For Sale | $1,250,000 | -- | $599 / Sq Ft |
| 11/01/2024 11/01/24 | Pending | -- | -- | -- |
Tax History
| Year | Tax Paid | Tax Assessment Tax Assessment Total Assessment is a certain percentage of the fair market value that is determined by local assessors to be the total taxable value of land and additions on the property. | Land | Improvement |
|---|---|---|---|---|
| 2025 | $2,689 | $56,151 | -- | -- |
| 2024 | $3,755 | $53,477 | -- | -- |
| 2023 | $3,755 | $63,750 | $12,750 | $51,000 |
| 2022 | $3,563 | $49,660 | $9,930 | $39,730 |
| 2021 | $3,785 | $46,620 | $9,320 | $37,300 |
| 2020 | $3,752 | $44,480 | $8,890 | $35,590 |
| 2019 | $3,109 | $43,820 | $8,760 | $35,060 |
| 2018 | $3,038 | $41,680 | $8,330 | $33,350 |
| 2017 | $2,866 | $39,920 | $7,980 | $31,940 |
| 2016 | $2,809 | $39,520 | $7,900 | $31,620 |
| 2015 | $2,699 | $36,620 | $7,320 | $29,300 |
Mortgage History
| Date | Status | Loan Amount | Loan Type |
|---|---|---|---|
| Open | $564,500 | New Conventional | |
| Previous Owner | $825,000 | New Conventional | |
| Previous Owner | $245,000 | New Conventional | |
| Previous Owner | $210,000 | Unknown | |
| Previous Owner | $232,850 | New Conventional |
Deed History
| Date | Type | Sale Price | Title Company |
|---|---|---|---|
| Warranty Deed | $1,239,500 | Pioneer Title Agency | |
| Warranty Deed | $825,000 | Pioneer Title Agency | |
| Warranty Deed | $825,000 | Pioneer Title Agency | |
| Warranty Deed | $700,000 | Pioneer Title Agency | |
| Warranty Deed | $445,000 | Russ Lyon Title | |
| Warranty Deed | $258,750 | Grand Canyon Title Agency In |
Similar Homes in the area
Source: Arizona Regional Multiple Listing Service (ARMLS)
MLS Number: 6778837
APN: 217-33-529
- 9098 N 117th Way
- 11664 E Caron St
- 11645 E Bella Vista Dr
- 11627 E Bella Vista Dr
- 9442 N 118th St
- 9148 N 115th Way
- 11947 E Terra Dr
- 11736 E Del Timbre Dr
- 11664 E Del Timbre Dr
- 9475 N 115th Place
- 9390 N 115th St
- 9444 N 115th Place
- 12142 E San Victor Dr
- 9540 N 114th Way
- 11691 E Turquoise Ave
- 11416 E Palomino Rd
- 9353 N 113th Way
- 9401 N 122nd Place
- 11343 E Appaloosa Place
- 11256 E Palomino Rd
