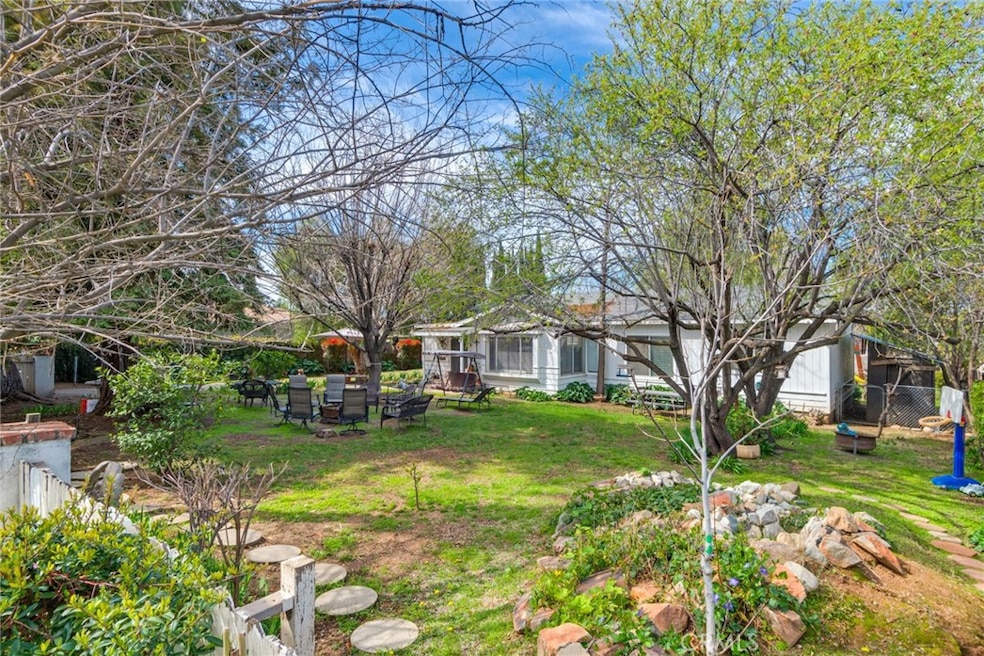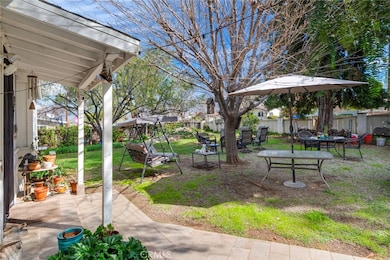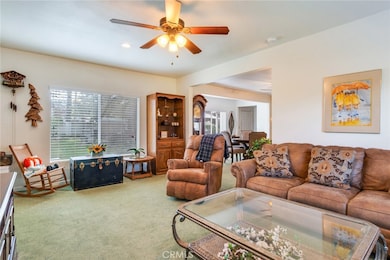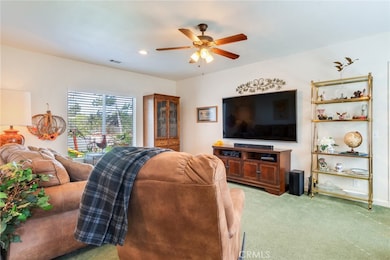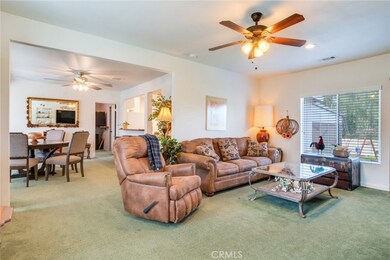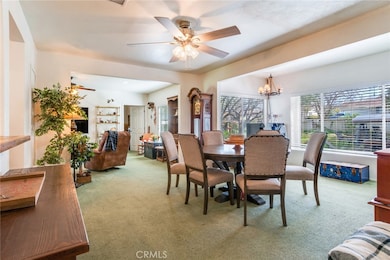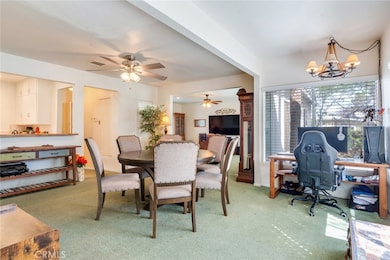
11794 2nd St Yucaipa, CA 92399
Highlights
- Golf Course Community
- RV Access or Parking
- Mountain View
- Fishing
- Two Primary Bedrooms
- Community Lake
About This Home
As of April 2025A secret gem is hidden amongst big shade trees and privacy fencing. This ranch style country home has so much to offer both inside and outside. The home interior has had many updates including the addition of a second primary suite with a walk-in shower. The home features 3 bedrooms, two of which are suites and 2 and half baths. The layout is flexible and will fit many lifestyles. Large living spaces and the primary suites at opposite ends of the home creates a bit of separation. The screened in porch off the back of the house creates a lot of bonus space. The home has central heat and A/C and the detached garage also has heating. The property is completely fenced and the gathering areas in the front and the rear are great for entertaining or just enjoying the outdoors. The rear of the property boasts several fruit trees, garden boxes, a terrific chicken coop with an automatic door for the chickens and an elaborate outdoor child playset. If you enjoy the outdoors or appreciate a little extra space, then this slice of country pie is for you!
Last Agent to Sell the Property
RE/MAX ADVANTAGE Brokerage Phone: 909-913-7813 License #01027400

Home Details
Home Type
- Single Family
Est. Annual Taxes
- $2,221
Year Built
- Built in 1948 | Remodeled
Lot Details
- 0.31 Acre Lot
- East Facing Home
- Vinyl Fence
- Wire Fence
Parking
- 2 Car Garage
- Heated Garage
- Parking Available
- Front Facing Garage
- RV Access or Parking
Home Design
- Raised Foundation
- Composition Roof
Interior Spaces
- 1,378 Sq Ft Home
- 1-Story Property
- Ceiling Fan
- Recessed Lighting
- Living Room
- Dining Room
- Screened Porch
- Mountain Views
Kitchen
- Gas Range
- Ceramic Countertops
Flooring
- Carpet
- Laminate
Bedrooms and Bathrooms
- 3 Main Level Bedrooms
- Double Master Bedroom
- Walk-In Closet
- Remodeled Bathroom
- Bathtub
- Walk-in Shower
Laundry
- Laundry Room
- Washer and Gas Dryer Hookup
Outdoor Features
- Screened Patio
- Exterior Lighting
Utilities
- Central Heating and Cooling System
- Natural Gas Connected
- Water Heater
Listing and Financial Details
- Tax Tract Number 88
- Assessor Parcel Number 0303164570000
- Tax Block 9
- $777 per year additional tax assessments
Community Details
Overview
- No Home Owners Association
- Community Lake
Recreation
- Golf Course Community
- Fishing
- Park
- Dog Park
- Horse Trails
- Hiking Trails
- Bike Trail
Map
Home Values in the Area
Average Home Value in this Area
Property History
| Date | Event | Price | Change | Sq Ft Price |
|---|---|---|---|---|
| 04/15/2025 04/15/25 | Sold | $525,000 | 0.0% | $381 / Sq Ft |
| 03/25/2025 03/25/25 | Pending | -- | -- | -- |
| 03/18/2025 03/18/25 | For Sale | $525,000 | -- | $381 / Sq Ft |
Tax History
| Year | Tax Paid | Tax Assessment Tax Assessment Total Assessment is a certain percentage of the fair market value that is determined by local assessors to be the total taxable value of land and additions on the property. | Land | Improvement |
|---|---|---|---|---|
| 2024 | $2,221 | $151,420 | $44,320 | $107,100 |
| 2023 | $2,121 | $148,451 | $43,451 | $105,000 |
| 2022 | $2,078 | $145,540 | $42,599 | $102,941 |
| 2021 | $2,033 | $142,687 | $41,764 | $100,923 |
| 2020 | $2,037 | $141,224 | $41,336 | $99,888 |
| 2019 | $1,966 | $138,454 | $40,525 | $97,929 |
| 2018 | $1,594 | $135,739 | $39,730 | $96,009 |
| 2017 | $1,558 | $97,380 | $38,954 | $58,426 |
| 2016 | $1,117 | $95,470 | $38,190 | $57,280 |
| 2015 | $1,105 | $94,036 | $37,616 | $56,420 |
| 2014 | $1,082 | $92,194 | $36,879 | $55,315 |
Mortgage History
| Date | Status | Loan Amount | Loan Type |
|---|---|---|---|
| Open | $420,000 | New Conventional | |
| Previous Owner | $215,000 | New Conventional | |
| Previous Owner | $60,000 | Purchase Money Mortgage | |
| Previous Owner | $68,916 | FHA |
Deed History
| Date | Type | Sale Price | Title Company |
|---|---|---|---|
| Grant Deed | $525,000 | Fidelity National Title Compan | |
| Grant Deed | -- | Ticor Title | |
| Grant Deed | $75,000 | First American Title Co | |
| Grant Deed | -- | Fidelity National Title Ins | |
| Trustee Deed | $85,686 | Fidelity Title | |
| Interfamily Deed Transfer | -- | Old Republic Title | |
| Grant Deed | $74,000 | Old Republic Title |
Similar Homes in Yucaipa, CA
Source: California Regional Multiple Listing Service (CRMLS)
MLS Number: IG25059518
APN: 0303-164-57
- 11865 2nd St
- 35018 Gail Ave
- 34985 Persimmon Ave
- 35054 Kimberly Ln
- 35055 Cedar Ave
- 11992 1st St
- 11896 Addison St
- 12054 3rd St
- 11530 Deerfield Dr
- 11829 Adams Ct
- 11411 W Serrano Square
- 12177 3rd St Unit 43
- 12177 3rd St
- 12177 3rd St Unit 58
- 35225 Acacia Ave
- 11745 Bryant St
- 34945 Avenue B
- 11453 Silverado Way
- 34473 Arbor Way
- 35068 Avenue B
