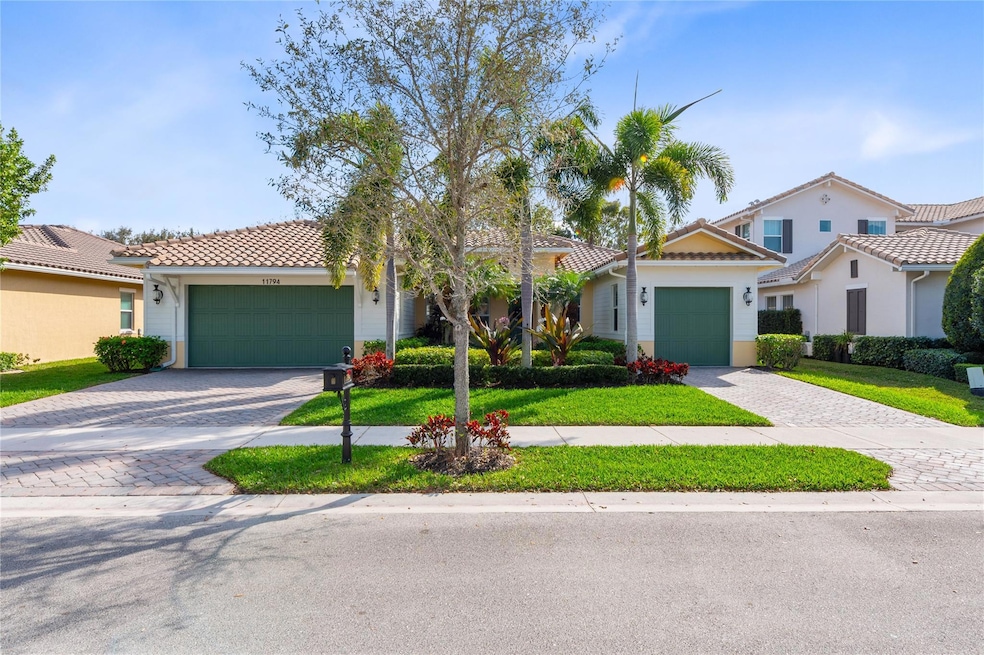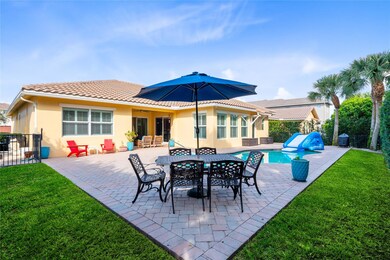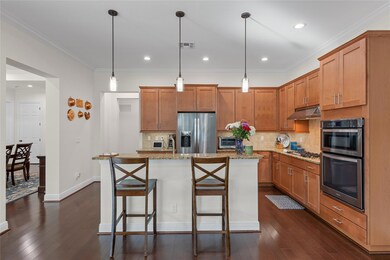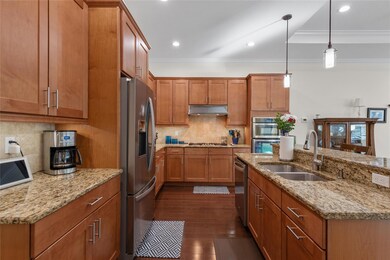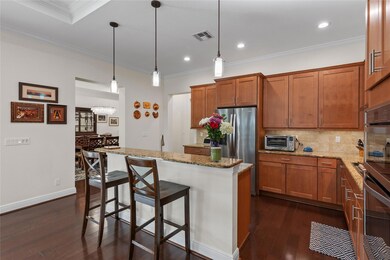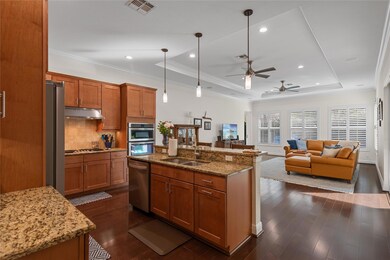
11794 NW 79th Ct Parkland, FL 33076
Heron Bay NeighborhoodHighlights
- Private Pool
- Gated Community
- Wood Flooring
- Heron Heights Elementary School Rated A-
- Clubhouse
- Garden View
About This Home
As of April 2025RARELY Available 1-Story Cypress Model in Desirable Sawgrass Bay/Heron Bay Community! Newer 2013 build - 4 Bedroom + OFFICE, 3 Baths POOL Home w/3-Car Garage! Open floor plan w/high ceilings allows for lots of natural light. This home features wood floors, crown molding, plantation shutters, impact windows & doors, a gourmet kitchen w/natural GAS cooktop, stainless steel appliances & upgraded cabinets, tray ceilings in multiple rooms, covered lanai, private backyard w/free form pool & spacious brick paver pool deck, & more! Separate On-Suite Bed & Bath, perfect for inlaws or guests! LOW HOA Dues which includes 2-Resort Style Clubhouses, Fitness Center, Tennis, Volleyball, Basketball, racquetball, pickleball, 24-Hour Guard Gated, A+ Schools, Close To Parks, Dining & Major Highways!
Home Details
Home Type
- Single Family
Est. Annual Taxes
- $13,133
Year Built
- Built in 2013
Lot Details
- 9,927 Sq Ft Lot
- Northeast Facing Home
- Fenced
- Sprinkler System
- Property is zoned RS-6
HOA Fees
- $343 Monthly HOA Fees
Parking
- 3 Car Attached Garage
- Driveway
Property Views
- Garden
- Pool
Home Design
- Barrel Roof Shape
Interior Spaces
- 3,024 Sq Ft Home
- 1-Story Property
- Ceiling Fan
- Plantation Shutters
- Family Room
- Den
- Utility Room
- Impact Glass
Kitchen
- Built-In Self-Cleaning Oven
- Gas Range
- Microwave
- Ice Maker
- Dishwasher
- Kitchen Island
- Disposal
Flooring
- Wood
- Tile
Bedrooms and Bathrooms
- 4 Main Level Bedrooms
- Split Bedroom Floorplan
- Closet Cabinetry
- Walk-In Closet
- 3 Full Bathrooms
Laundry
- Laundry Room
- Dryer
- Washer
Outdoor Features
- Private Pool
- Patio
Schools
- Heron Heights Elementary School
- Westglades Middle School
- Marjory Stoneman Douglas High School
Utilities
- Central Heating and Cooling System
- Cable TV Available
Listing and Financial Details
- Assessor Parcel Number 474131070410
Community Details
Overview
- Association fees include common area maintenance, recreation facilities, security
- Sawgrass Bay In Heron Bay Subdivision, Cypress Floorplan
Recreation
- Tennis Courts
- Community Pool
Additional Features
- Clubhouse
- Gated Community
Map
Home Values in the Area
Average Home Value in this Area
Property History
| Date | Event | Price | Change | Sq Ft Price |
|---|---|---|---|---|
| 04/03/2025 04/03/25 | Sold | $1,099,990 | 0.0% | $364 / Sq Ft |
| 02/20/2025 02/20/25 | For Sale | $1,099,990 | -- | $364 / Sq Ft |
Tax History
| Year | Tax Paid | Tax Assessment Tax Assessment Total Assessment is a certain percentage of the fair market value that is determined by local assessors to be the total taxable value of land and additions on the property. | Land | Improvement |
|---|---|---|---|---|
| 2025 | $13,133 | $658,940 | -- | -- |
| 2024 | $12,902 | $640,370 | -- | -- |
| 2023 | $12,902 | $621,720 | $0 | $0 |
| 2022 | $12,324 | $603,620 | $0 | $0 |
| 2021 | $11,873 | $586,040 | $0 | $0 |
| 2020 | $13,516 | $636,540 | $109,200 | $527,340 |
| 2019 | $13,707 | $638,840 | $109,200 | $529,640 |
| 2018 | $12,220 | $609,140 | $0 | $0 |
| 2017 | $12,419 | $596,620 | $0 | $0 |
| 2016 | $12,444 | $584,350 | $0 | $0 |
| 2015 | $12,722 | $580,290 | $0 | $0 |
| 2014 | $12,784 | $575,690 | $0 | $0 |
| 2013 | -- | $77,420 | $77,420 | $0 |
Mortgage History
| Date | Status | Loan Amount | Loan Type |
|---|---|---|---|
| Open | $989,881 | New Conventional | |
| Previous Owner | $20,000 | New Conventional | |
| Previous Owner | $504,750 | New Conventional | |
| Previous Owner | $393,000 | New Conventional | |
| Previous Owner | $50,000 | Credit Line Revolving | |
| Previous Owner | $100,000 | New Conventional |
Deed History
| Date | Type | Sale Price | Title Company |
|---|---|---|---|
| Warranty Deed | $1,100,000 | Southern Capital Title | |
| Warranty Deed | $673,000 | Title Group Usa Llc | |
| Warranty Deed | $655,000 | Florida Title & Guarantee Ag | |
| Special Warranty Deed | $641,700 | Florida Title & Guarantee | |
| Deed | $10,512,200 | First Fidelity Title Inc |
Similar Homes in the area
Source: BeachesMLS (Greater Fort Lauderdale)
MLS Number: F10487355
APN: 47-41-31-07-0410
- 11933 NW 79th Ct
- 11930 NW 81st Ct
- 8045 NW 115th Way
- 8264 NW 118th Way
- 7660 NW 120th Dr
- 12126 NW 82nd St
- 11525 NW 81st Place
- 8213 NW 121st Way
- 12068 NW 83rd Place
- 11360 NW 83rd Way
- 11442 NW 81st Place
- 12334 NW 80th Place
- 11384 NW 81st Place
- 7663 NW 122nd Dr
- 12115 NW 83rd Place
- 11890 S Baypoint Cir
- 12319 NW 77th Manor
- 11995 S Baypoint Cir
- 12155 S Baypoint Cir
- 7944 NW 111th Way
