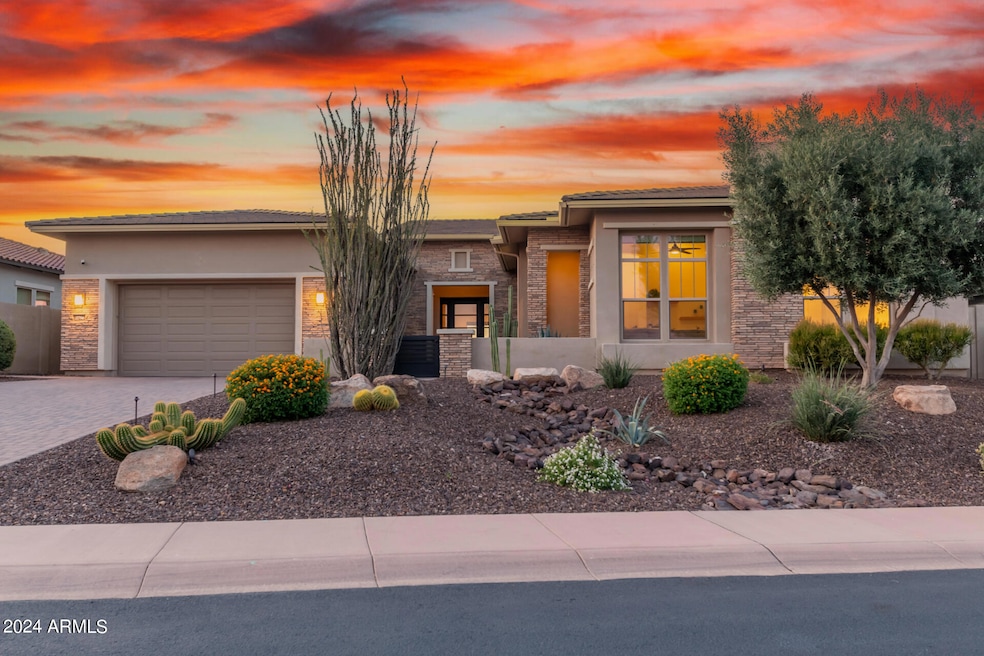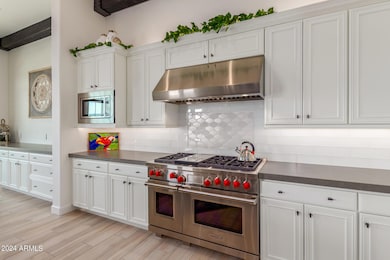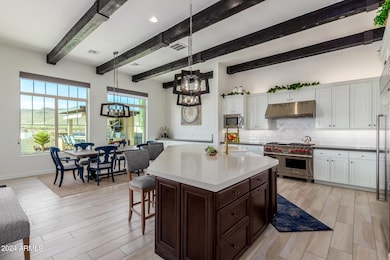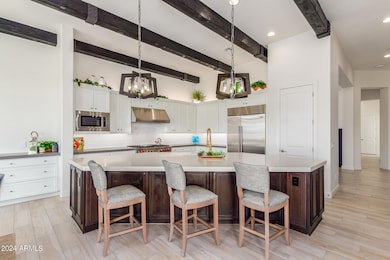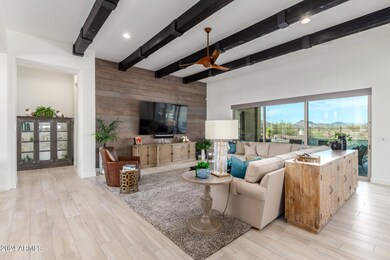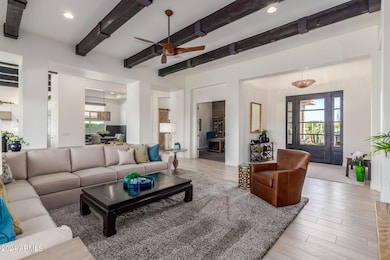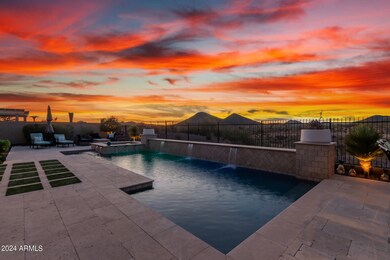
11796 W Creosote Dr Peoria, AZ 85383
Vistancia NeighborhoodEstimated payment $11,531/month
Highlights
- Golf Course Community
- Gated with Attendant
- Solar Power System
- Lake Pleasant Elementary School Rated A-
- Heated Spa
- Two Primary Bathrooms
About This Home
Welcome to your Toll Brothers Costellana Floor plan with a Casita, located In the Black Stone Country Club Community. a luxurious sanctuary of modern living. With its striking stone veneer facade and 12'' ceilings, this home exudes elegance from the moment you step through the door. Plank tiled flooring guides you through the spacious interior, leading to the heart of the home: the gourmet kitchen. Quartz countertops, a 48'' Wolf Dual Range Stove, and a built-in Sub-Zero refrigerator-freezer elevate the culinary experience. A 15' pocket door slider seamlessly merges indoor and outdoor living, revealing a backyard oasis complete with a saltwater heated & cooled pool, spa, and outdoor kitchen. With four bedrooms, including a private casita, and a master suite boasting French doors. Extended Kitchen:
Wolf Gas 48" Dual Fuel Range 4 Burners, Infrared Charbroiler and Infrared Griddle. Double Oven.
Built in 48" Sub Zero Side by Side Refrigerator/ Freezer with Internal Dispenser.
Under and above Mounted LED Lights.
Kitchen Aid Dishwasher, Trash Compactor.
Garden Porcelain Sink. With Brass Faucet.
Kitchen Island with Quartz Counter Tops.
Smooth Close Drawers.
Subway Tiled Backsplash.
1 Bedroom Casita: Wet Bar with Built in Refrigerator Shower. Separate Entrance.
2 Den / Offices, One with 8ft Class French Doors. The other with Barnyard style Doors.
Spare Bedrooms have walk in closets.
Great Room Has Wood Style Beams 12 Ft Ceilings.
Master Bedroom Has 8ft Rench Doors to the Patio. Plank tyle.
Walk in Closet with built in Drawers.
Master Bathroom has Bidet.
Dual Head Shower with a Rain Head. Free standing Tub.
Dual Sinks with Vanity.
There are French Doors off the Breakfast Nook.
Back yard Patio has Electric Heaters.
Built in BBQ with an Evo Grill. Motorized Awning
Salt water heated and Cooled pool and Spa.
Travertine tiled Back yard with Synthetic Grass.
4 car Garage Has EV out let for a Charging station, Racks Built in Cabinets Water Softener.
Entire Interior of House completely repainted in January 2024
oIncluding front door and front entrance gate
oCeiling
oAll Doors
oCasita door oil over existing stain
oFrench Doors
oGarage Service Door
ØAll Carpets were professionally cleaned.
ØAll tile was professionally cleaned, along with all of the Grout and Sealed
ØOutdoor Fire Pit Aweis System purchase/installation
ØWire pull thru on outdoor patio for Havana Shade Installation (Large Screen Door)
ØMotorized Blinds Installation of new motor/Reprogramming of Shades
ØPurchase/Installation of RadTec Design Series 82-Inch 3200w 220v Infrared Electric Heaters (Wifi) Smart Controlled (X2) - Outdoor Patio
ØInstallation of Wiring/Equipment for SmartHome entire residence and casita to include:
§System Controller
§System Expander
§Brain Touchscreen in MBR
§Cameras (Garage/Front Yard - Above Garage/Back Patio
§Amplifier
§Wifi Handheld Remotes w/charging stations
§Magic Cube
§Global Cache I Tach Tri-Port
§Ceiling Speakers
"Master Bedroom/Bathroom
"Living Room
"Patio
"Speaker System in BackYard surrounding Pool/Bar
"TV Mount (Living Room/MBR)
"Somfy Hub
"Door Bird Video Doorbell/Angle Wedge (Front Entrance)
"Wireless Repeater
"Lutron Neutral Switch
"AvPro Edge Extender
"Software Installation (ELAN Pro License/ELAN 4 Channel NVR)
"Smart Thermostat (House/Casita)
"Soundbar throughout house/Casita/Bar Area-Backyard
"Linear Z-Wave Wall Dimmer Switch
"Modem
"VPN Router
Listing Agent
RE/MAX Professionals Brokerage Phone: 602-696-8044 License #SA115755000

Home Details
Home Type
- Single Family
Est. Annual Taxes
- $5,297
Year Built
- Built in 2018
Lot Details
- 0.3 Acre Lot
- Desert faces the front and back of the property
- Wrought Iron Fence
- Block Wall Fence
- Artificial Turf
- Front and Back Yard Sprinklers
- Sprinklers on Timer
HOA Fees
- $206 Monthly HOA Fees
Parking
- 4 Car Garage
- Electric Vehicle Home Charger
- Heated Garage
- Tandem Parking
Home Design
- Wood Frame Construction
- Tile Roof
- Stone Exterior Construction
- Stucco
Interior Spaces
- 4,074 Sq Ft Home
- 1-Story Property
- Ceiling height of 9 feet or more
- Ceiling Fan
- Double Pane Windows
- Low Emissivity Windows
- Vinyl Clad Windows
- Mechanical Sun Shade
- Mountain Views
- Washer and Dryer Hookup
Kitchen
- Eat-In Kitchen
- Breakfast Bar
- Gas Cooktop
- Built-In Microwave
- Kitchen Island
Flooring
- Carpet
- Tile
Bedrooms and Bathrooms
- 4 Bedrooms
- Two Primary Bathrooms
- Primary Bathroom is a Full Bathroom
- 3.5 Bathrooms
- Dual Vanity Sinks in Primary Bathroom
- Bidet
- Bathtub With Separate Shower Stall
Home Security
- Security System Owned
- Smart Home
Pool
- Heated Spa
- Play Pool
- Pool Pump
Schools
- Lake Pleasant Elementary
- Liberty High School
Utilities
- Mini Split Air Conditioners
- Cooling System Mounted To A Wall/Window
- Heating System Uses Natural Gas
- Tankless Water Heater
- Water Softener
- High Speed Internet
- Cable TV Available
Additional Features
- No Interior Steps
- Solar Power System
- Built-In Barbecue
Listing and Financial Details
- Tax Lot 9
- Assessor Parcel Number 503-81-824
Community Details
Overview
- Association fees include ground maintenance, street maintenance
- Ccmc Association, Phone Number (623) 455-4580
- Built by Toll Brothers
- Blackstone At Vistancia Parcel B9 Subdivision, Costellana W Casita Floorplan
Recreation
- Golf Course Community
- Community Playground
- Bike Trail
Security
- Gated with Attendant
Map
Home Values in the Area
Average Home Value in this Area
Tax History
| Year | Tax Paid | Tax Assessment Tax Assessment Total Assessment is a certain percentage of the fair market value that is determined by local assessors to be the total taxable value of land and additions on the property. | Land | Improvement |
|---|---|---|---|---|
| 2025 | $5,238 | $54,188 | -- | -- |
| 2024 | $5,297 | $51,608 | -- | -- |
| 2023 | $5,297 | $88,120 | $17,620 | $70,500 |
| 2022 | $5,253 | $72,430 | $14,480 | $57,950 |
| 2021 | $5,436 | $64,300 | $12,860 | $51,440 |
| 2020 | $5,424 | $59,800 | $11,960 | $47,840 |
| 2019 | $1,321 | $19,245 | $19,245 | $0 |
| 2017 | $2 | $3,820 | $3,820 | $0 |
Property History
| Date | Event | Price | Change | Sq Ft Price |
|---|---|---|---|---|
| 03/29/2025 03/29/25 | Price Changed | $1,950,000 | -2.5% | $479 / Sq Ft |
| 02/28/2025 02/28/25 | Price Changed | $2,000,000 | -4.8% | $491 / Sq Ft |
| 02/03/2025 02/03/25 | Price Changed | $2,100,000 | -2.3% | $515 / Sq Ft |
| 08/30/2024 08/30/24 | Price Changed | $2,150,000 | -2.3% | $528 / Sq Ft |
| 08/13/2024 08/13/24 | Price Changed | $2,200,000 | -4.3% | $540 / Sq Ft |
| 06/09/2024 06/09/24 | For Sale | $2,300,000 | +15.0% | $565 / Sq Ft |
| 10/27/2023 10/27/23 | Sold | $2,000,000 | -2.4% | $491 / Sq Ft |
| 09/29/2023 09/29/23 | Off Market | $2,050,000 | -- | -- |
| 09/07/2023 09/07/23 | For Sale | $2,050,000 | -- | $503 / Sq Ft |
| 09/07/2023 09/07/23 | Pending | -- | -- | -- |
Deed History
| Date | Type | Sale Price | Title Company |
|---|---|---|---|
| Warranty Deed | $2,000,000 | Navi Title Agency | |
| Warranty Deed | -- | -- | |
| Warranty Deed | -- | Driggs Title Agency | |
| Interfamily Deed Transfer | -- | Equity Title Agency Inc | |
| Interfamily Deed Transfer | -- | Equity Title Agency Inc | |
| Interfamily Deed Transfer | -- | None Available | |
| Special Warranty Deed | $1,003,115 | Westminster Title Agency | |
| Special Warranty Deed | -- | Westminster Title Agency |
Mortgage History
| Date | Status | Loan Amount | Loan Type |
|---|---|---|---|
| Open | $2,066,000 | VA | |
| Previous Owner | $765,000 | New Conventional | |
| Previous Owner | $694,000 | New Conventional | |
| Previous Owner | $702,180 | New Conventional |
Similar Homes in Peoria, AZ
Source: Arizona Regional Multiple Listing Service (ARMLS)
MLS Number: 6716808
APN: 503-81-824
- 32000 N 117th Dr
- 32018 N 117th Dr
- 31985 N 117th Dr
- 31969 N 117th Dr
- 32001 N 117th Dr
- 30967 N 118th Ln Unit 8
- 31026 N 118th Ln Unit 12
- 31023 N 117th Dr
- 12007 W Creosote Dr
- 30787 N 118th Ln
- 30787 N 118th Ln Unit 3
- 30660 N 120th Ln Unit 7
- 30615 N 120th Ln
- 30615 N 120th Ln Unit 3
- 30545 N Sage Dr Unit 4
- 30556 N Sage Dr
- 30505 N Sage Dr
- 11578 W Montansoro Ln
- 12053 W Palo Brea Ln
- 12053 W Palo Brea Ln Unit 19
