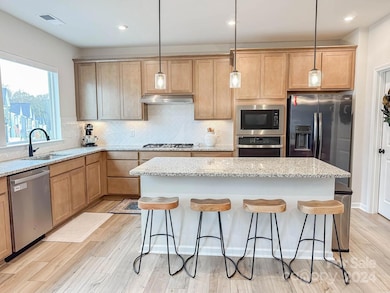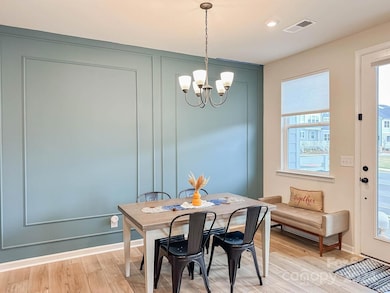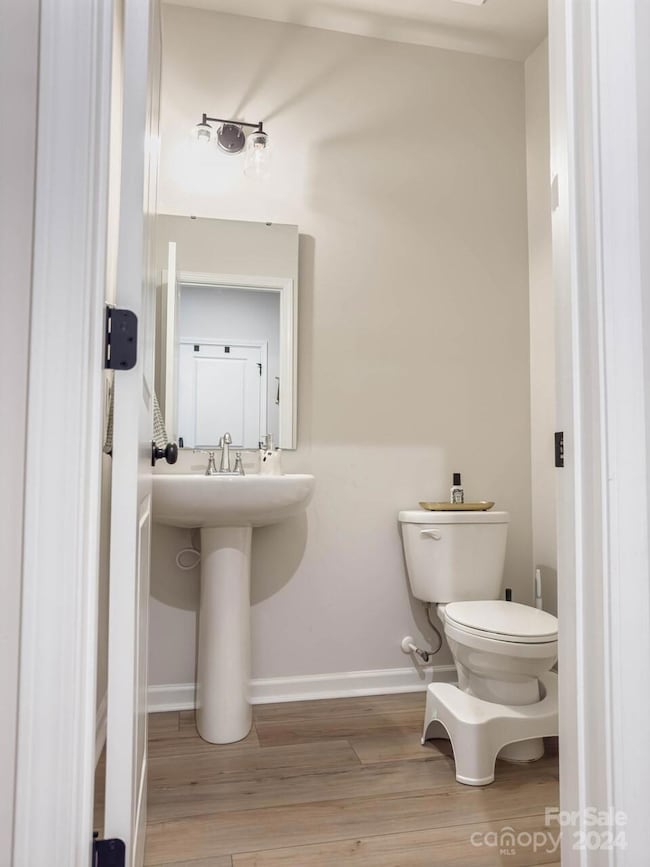
118 Berkeley Ave Unit C Mooresville, NC 28117
Lake Norman NeighborhoodHighlights
- Recreation Facilities
- Front Porch
- Walk-In Closet
- Woodland Heights Elementary School Rated A-
- 2 Car Attached Garage
- Tile Flooring
About This Home
As of December 2024Better than new townhome in desirable location! Don't miss this barely lived in townhome located in a desirable area of Mooresville! This inviting residence offers a perfect blend of comfort and convenience. Step inside to discover a bright, open floor plan with spacious living areas and natural light. The kitchen features modern appliances, ample cabinetry, and a cozy dining area, making it perfect for entertaining or casual meals.
Upstairs, you’ll find 3 generously sized bedrooms and 2 full bathrooms, including a primary suite with an ensuite bathroom, oversized shower and walk-in closet. A loft area and laundry room complete the upstairs. Enjoy the outdoor front patio, ideal for morning coffee or evening relaxation.
Located in a friendly neighborhood, this townhome is just minutes from shopping, dining, and recreational activities. With easy access to major highways, commuting is a breeze. Don’t miss your chance to call this lovely property home!
Last Agent to Sell the Property
NextHome Advantage Brokerage Email: caitlin@yournexthomeadvantage.com License #315378

Townhouse Details
Home Type
- Townhome
Est. Annual Taxes
- $2,939
Year Built
- Built in 2023
HOA Fees
- $197 Monthly HOA Fees
Parking
- 2 Car Attached Garage
- Driveway
Home Design
- Slab Foundation
Interior Spaces
- 2-Story Property
- Insulated Windows
- Pull Down Stairs to Attic
- Washer and Electric Dryer Hookup
Kitchen
- Dishwasher
- Kitchen Island
- Disposal
Flooring
- Tile
- Vinyl
Bedrooms and Bathrooms
- 3 Bedrooms
- Split Bedroom Floorplan
- Walk-In Closet
Outdoor Features
- Front Porch
Schools
- Woodland Heights Elementary And Middle School
- Lake Norman High School
Utilities
- Forced Air Heating and Cooling System
- Heating System Uses Natural Gas
- Cable TV Available
Listing and Financial Details
- Assessor Parcel Number 4636-16-7451.000
Community Details
Overview
- Kuester Management Association, Phone Number (704) 544-5472
- Forest Lake Subdivision
- Mandatory home owners association
Recreation
- Recreation Facilities
Map
Home Values in the Area
Average Home Value in this Area
Property History
| Date | Event | Price | Change | Sq Ft Price |
|---|---|---|---|---|
| 12/18/2024 12/18/24 | Sold | $395,000 | -3.7% | $198 / Sq Ft |
| 11/14/2024 11/14/24 | For Sale | $410,000 | -- | $206 / Sq Ft |
Tax History
| Year | Tax Paid | Tax Assessment Tax Assessment Total Assessment is a certain percentage of the fair market value that is determined by local assessors to be the total taxable value of land and additions on the property. | Land | Improvement |
|---|---|---|---|---|
| 2024 | $2,939 | $278,010 | $55,000 | $223,010 |
| 2023 | $2,939 | $55,000 | $55,000 | $0 |
Mortgage History
| Date | Status | Loan Amount | Loan Type |
|---|---|---|---|
| Previous Owner | $321,807 | New Conventional |
Deed History
| Date | Type | Sale Price | Title Company |
|---|---|---|---|
| Warranty Deed | $395,000 | None Listed On Document | |
| Special Warranty Deed | $358,000 | None Listed On Document | |
| Special Warranty Deed | $358,000 | None Listed On Document |
Similar Homes in Mooresville, NC
Source: Canopy MLS (Canopy Realtor® Association)
MLS Number: 4199959
APN: 4636-16-7451.000
- 1228 Brawley School Rd
- 134 Berkeley Ave
- 1270 Brawley School Rd Unit E
- 118 Isleworth Ave
- 108 Winners Cir Unit 5
- 109 Winners Cir Unit 1
- 118 Winners Cir Unit 4
- 121 Winners Cir Unit 2
- 130 Winners Cir Unit 3
- 106 Isle of Pines Rd
- 118 Taylor Ct Unit 16
- 118 Taylor Ct
- 0 Taylor Ct Unit 15 CAR4250073
- 114 Misty Meadows Ct
- 132 Cherry Bark Dr
- 115 Misty Meadows Ct Unit 21
- 109 Rob Ln
- 108 Isle of Pines Rd Unit 3
- 108 Isle of Pines Rd
- 521 Mallard Head Ln






