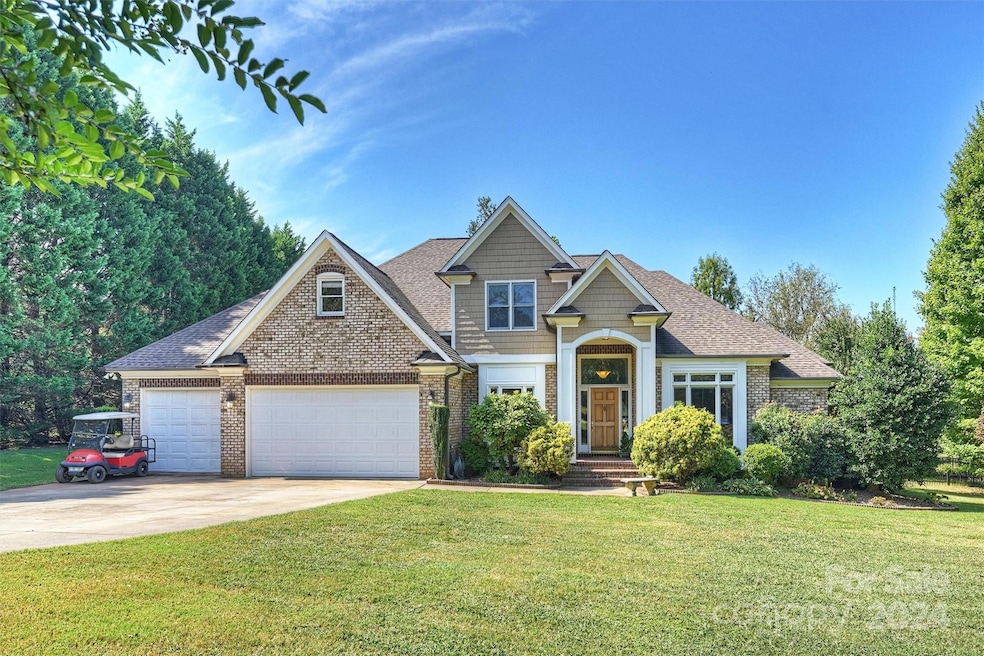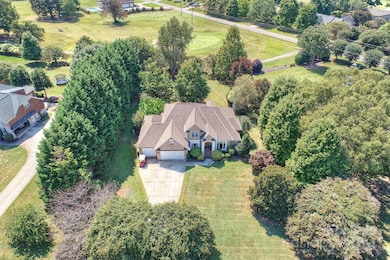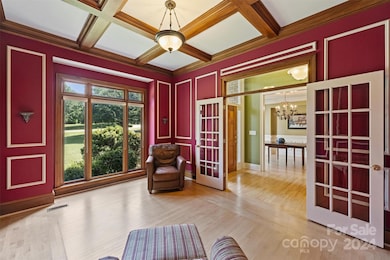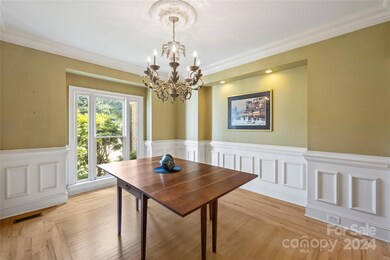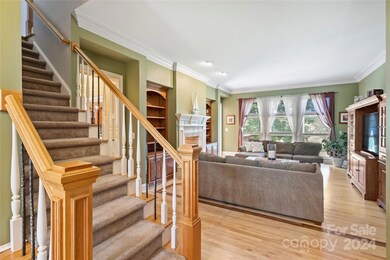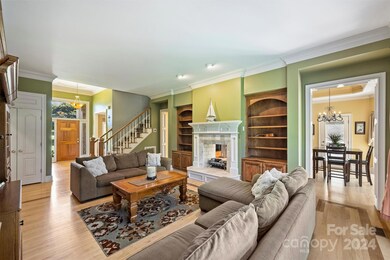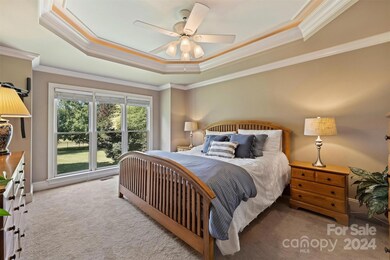
118 Broadbill Dr Mooresville, NC 28117
Lake Norman NeighborhoodEstimated payment $5,558/month
Highlights
- Golf Course Community
- Access To Lake
- Fireplace in Kitchen
- Lake Norman Elementary School Rated A-
- Golf Course View
- Deck
About This Home
This charming home is nestled on a spacious lot in a beautiful established neighborhood, offering privacy, lake access, and golf course views. Enjoy peaceful mornings & picturesque sunsets. The mature landscaping enhances the homes’ curve appeal while the well-maintained interior blends modern comfort with timeless character. Inside find a welcoming foyer featuring light hardwood floors. Large great room w/a cozy fireplace. Coffered ceiling Den/Office, dining room with crown/molding. Primary suite on Main-tray ceiling, large en suite bath, garden tub, walk-in shower & lg closet. Upstairs-3 bedrooms, bonus/office/bedroom, full bath & attic storage. 2nd Living Suite on Main-bedroom, full bath, living area, deck w/exterior/interior access. Entertain in a large kitchen w/island, breakfast area, cozy fireplace nook: walk-in pantry, drop zone, laundry rm & powder rm. Lg deck overlooking 13th hole/Mallard Head. Big yard w/wrought iron fence. Update-painted main fl, new stovetop & ceiling fan
Listing Agent
Trump International Realty Charlotte Brokerage Email: chris.sauerbrey@trumpintlrealty.com License #293215
Home Details
Home Type
- Single Family
Est. Annual Taxes
- $4,359
Year Built
- Built in 2000
Lot Details
- Lot Dimensions are 170x233x120x261
- Back Yard Fenced
- Level Lot
- Wooded Lot
- Property is zoned R20
HOA Fees
- $4 Monthly HOA Fees
Parking
- 1 Car Attached Garage
- Front Facing Garage
- Garage Door Opener
- Driveway
Home Design
- Traditional Architecture
- Brick Exterior Construction
Interior Spaces
- 1.5-Story Property
- Built-In Features
- Ceiling Fan
- Pocket Doors
- French Doors
- Mud Room
- Entrance Foyer
- Great Room with Fireplace
- Golf Course Views
- Crawl Space
- Electric Dryer Hookup
Kitchen
- Double Self-Cleaning Oven
- Microwave
- Plumbed For Ice Maker
- Dishwasher
- Kitchen Island
- Disposal
- Fireplace in Kitchen
Flooring
- Wood
- Tile
Bedrooms and Bathrooms
- Walk-In Closet
- Garden Bath
Outdoor Features
- Access To Lake
- Deck
Additional Homes
- Separate Entry Quarters
Utilities
- Forced Air Heating and Cooling System
- Community Well
- Septic Tank
- Cable TV Available
Listing and Financial Details
- Assessor Parcel Number 4636-95-0201.000
Community Details
Overview
- Woodland Hills Subdivision
Recreation
- Golf Course Community
Map
Home Values in the Area
Average Home Value in this Area
Tax History
| Year | Tax Paid | Tax Assessment Tax Assessment Total Assessment is a certain percentage of the fair market value that is determined by local assessors to be the total taxable value of land and additions on the property. | Land | Improvement |
|---|---|---|---|---|
| 2024 | $4,359 | $685,670 | $110,000 | $575,670 |
| 2023 | $4,105 | $685,670 | $110,000 | $575,670 |
| 2022 | $3,083 | $482,440 | $77,000 | $405,440 |
| 2021 | $3,083 | $482,440 | $77,000 | $405,440 |
| 2020 | $3,083 | $482,440 | $77,000 | $405,440 |
| 2019 | $2,975 | $472,750 | $77,000 | $395,750 |
| 2018 | $2,542 | $416,780 | $77,000 | $339,780 |
| 2017 | $2,542 | $416,780 | $77,000 | $339,780 |
| 2016 | $2,542 | $416,780 | $77,000 | $339,780 |
| 2015 | $2,542 | $416,780 | $77,000 | $339,780 |
| 2014 | -- | $435,700 | $77,000 | $358,700 |
Property History
| Date | Event | Price | Change | Sq Ft Price |
|---|---|---|---|---|
| 03/26/2025 03/26/25 | Price Changed | $930,000 | -3.6% | $264 / Sq Ft |
| 08/09/2024 08/09/24 | For Sale | $965,000 | -- | $274 / Sq Ft |
Deed History
| Date | Type | Sale Price | Title Company |
|---|---|---|---|
| Warranty Deed | $446,000 | None Available | |
| Warranty Deed | $302,500 | -- | |
| Warranty Deed | $37,500 | -- | |
| Deed | -- | -- |
Mortgage History
| Date | Status | Loan Amount | Loan Type |
|---|---|---|---|
| Open | $356,800 | Purchase Money Mortgage | |
| Previous Owner | $40,000 | Credit Line Revolving | |
| Previous Owner | $341,000 | Fannie Mae Freddie Mac | |
| Previous Owner | $87,500 | Credit Line Revolving | |
| Previous Owner | $58,000 | Credit Line Revolving | |
| Previous Owner | $256,500 | Unknown | |
| Previous Owner | $60,000 | Credit Line Revolving | |
| Previous Owner | $25,000 | Unknown | |
| Previous Owner | $257,125 | No Value Available | |
| Previous Owner | $37,000 | No Value Available |
Similar Homes in Mooresville, NC
Source: Canopy MLS (Canopy Realtor® Association)
MLS Number: 4166959
APN: 4636-95-0201.000
- 400 Canvasback Rd
- 133 Broadbill Dr
- 341 Canvasback Rd
- 189 Billy Jo Rd
- 332 Canvasback Rd
- 286 Canvasback Rd
- 325 Wood Duck Loop
- 241 Spring Run Dr
- 103 Patience Place Ln
- 145 Bridlepath Ln
- 156 Bufflehead Dr Unit Lot 19
- 138 Bufflehead Dr
- 109 Dabbling Duck Cir
- 158 Regency Rd
- 130 Hopedale Ct
- 127 Fantasy Ln
- 209 Woodstream Cir
- 110 Hazelton Loop
- 1 Regency Rd
- 1 Regency Rd Unit 1
