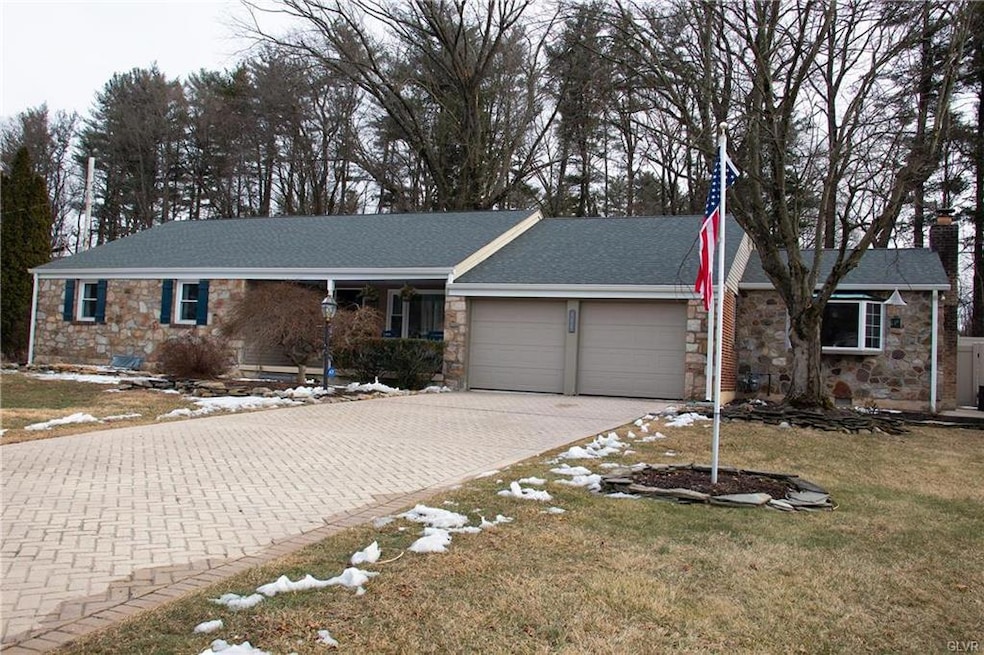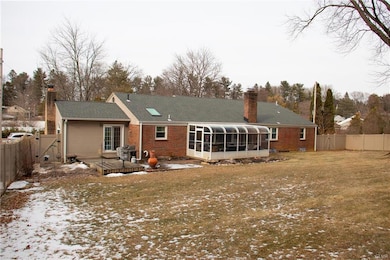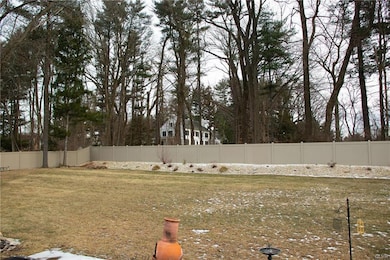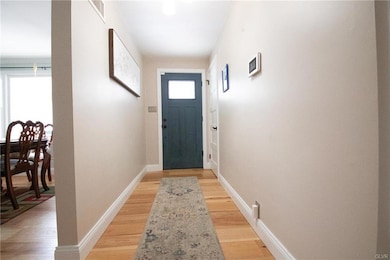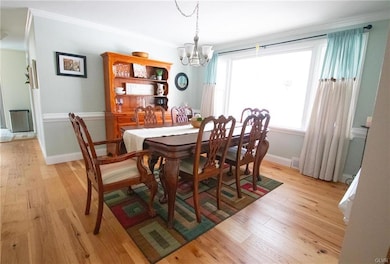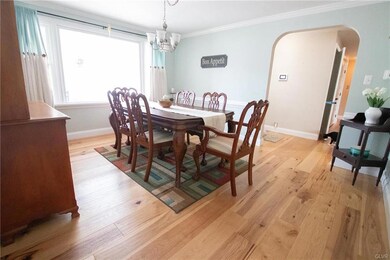
118 Buckingham Dr Bethlehem, PA 18017
Northeast Bethlehem NeighborhoodHighlights
- Wood Burning Stove
- Family Room with Fireplace
- Screened Porch
- Contemporary Architecture
- Engineered Wood Flooring
- 2 Car Attached Garage
About This Home
As of April 2025Updates galore in this amazing 4 bed, 2 bath expansive ranch in North Bethlehem! Pride of ownership and attention to detail begin before you even step inside with outstanding curb appeal, a new roof (2022), new gutters, new porch ceiling and new front door. Upon entering, the stunning engineered hardwood floors greet you with a pleasant and modern hue. To the right, you will find a formal dining room and beyond that, an open-concept living room, kitchen and family room await. The fully remodeled kitchen features gleaming granite countertops, pendant lighting, white, soft-close cabinets/drawers, timeless subway tile backsplash and stainless steel appliances. Above, a new skylight lets in the sun. The family room will beckon to you with its floor-to-ceiling windows and fireplace. An amble living room also provides a wonderful place to relax or entertain guests. All the screens in the three-season sunroom have recently been replaced, making it the perfect tranquil retreat to the enjoy the serene views of the large, manicured backyard. Down the hall, you will discover 4 generously-sized bedrooms with ceiling fans. The master bathroom is the latest remodel project and boasts an impressive walk-in shower with custom river rock niche and floor. Another full bath services the rest of the bedrooms. Basement is partially-finished and offers plenty of room for storage. All this and a super convenient location close to Rt 22 and downtown Bethlehem! One-level living at its best!
Home Details
Home Type
- Single Family
Est. Annual Taxes
- $8,211
Year Built
- Built in 1951
Lot Details
- 0.35 Acre Lot
- Property is zoned Rs-residential
Home Design
- Contemporary Architecture
- Ranch Style House
- Brick Exterior Construction
- Asphalt Roof
- Radon Mitigation System
- Vinyl Construction Material
- Stone
Interior Spaces
- 2,247 Sq Ft Home
- Ceiling Fan
- Wood Burning Stove
- Wood Burning Fireplace
- Window Screens
- Family Room with Fireplace
- Family Room Downstairs
- Dining Room
- Screened Porch
- Storage In Attic
- Electric Washer and Dryer
- Partially Finished Basement
Kitchen
- Gas Cooktop
- Dishwasher
- Kitchen Island
Flooring
- Engineered Wood
- Wall to Wall Carpet
Bedrooms and Bathrooms
- 4 Bedrooms
- 2 Full Bathrooms
Parking
- 2 Car Attached Garage
- Garage Door Opener
- On-Street Parking
- Off-Street Parking
Utilities
- Central Air
- Heating System Uses Gas
- 101 to 200 Amp Service
- Electric Water Heater
Community Details
- Countryside Trails Subdivision
Listing and Financial Details
- Assessor Parcel Number N6NE1 9 1 0204
Map
Home Values in the Area
Average Home Value in this Area
Property History
| Date | Event | Price | Change | Sq Ft Price |
|---|---|---|---|---|
| 04/17/2025 04/17/25 | Sold | $550,000 | 0.0% | $245 / Sq Ft |
| 03/05/2025 03/05/25 | Pending | -- | -- | -- |
| 02/26/2025 02/26/25 | For Sale | $550,000 | +96.4% | $245 / Sq Ft |
| 10/11/2019 10/11/19 | Sold | $280,000 | -6.6% | $125 / Sq Ft |
| 09/09/2019 09/09/19 | Pending | -- | -- | -- |
| 08/19/2019 08/19/19 | For Sale | $299,900 | 0.0% | $133 / Sq Ft |
| 06/20/2019 06/20/19 | Pending | -- | -- | -- |
| 06/17/2019 06/17/19 | For Sale | $299,900 | -- | $133 / Sq Ft |
Tax History
| Year | Tax Paid | Tax Assessment Tax Assessment Total Assessment is a certain percentage of the fair market value that is determined by local assessors to be the total taxable value of land and additions on the property. | Land | Improvement |
|---|---|---|---|---|
| 2025 | $981 | $90,800 | $28,700 | $62,100 |
| 2024 | $8,026 | $90,800 | $28,700 | $62,100 |
| 2023 | $8,026 | $90,800 | $28,700 | $62,100 |
| 2022 | $7,963 | $90,800 | $28,700 | $62,100 |
| 2021 | $7,910 | $90,800 | $28,700 | $62,100 |
| 2020 | $7,834 | $90,800 | $28,700 | $62,100 |
| 2019 | $7,808 | $90,800 | $28,700 | $62,100 |
| 2018 | $7,618 | $90,800 | $28,700 | $62,100 |
| 2017 | $7,527 | $90,800 | $28,700 | $62,100 |
| 2016 | -- | $90,800 | $28,700 | $62,100 |
| 2015 | -- | $90,800 | $28,700 | $62,100 |
| 2014 | -- | $90,800 | $28,700 | $62,100 |
Mortgage History
| Date | Status | Loan Amount | Loan Type |
|---|---|---|---|
| Previous Owner | $25,000 | Credit Line Revolving | |
| Previous Owner | $180,000 | New Conventional | |
| Previous Owner | $225,000 | New Conventional | |
| Previous Owner | $96,000 | Stand Alone Second |
Deed History
| Date | Type | Sale Price | Title Company |
|---|---|---|---|
| Deed | $550,000 | Prime Transfer Inc | |
| Deed | $550,000 | Prime Transfer Inc | |
| Deed | $280,000 | None Available | |
| Interfamily Deed Transfer | -- | Servicelink | |
| Deed | $252,000 | -- | |
| Quit Claim Deed | -- | -- |
Similar Homes in Bethlehem, PA
Source: Greater Lehigh Valley REALTORS®
MLS Number: 752729
APN: N6NE1 9 1 0204
- 132 Wedgewood Rd
- 444 Kevin Dr
- 2110 Center St
- 2600 Union Ct
- 2780 Saddlebrook Ln
- 2328 Linden St
- 267 Bierys Bridge Rd
- 1781 Center St
- 2304 Montgomery St Unit 3
- 1710 Memorial Ave
- 1070 Resolution Dr
- 941 Powder Mill Rd
- 1145 Sunset View Dr
- 2030 Kemmerer St
- 25 W Washington Ave
- 1158 Lark Dr
- 1573 Linden St
- 1840 Easton Ave
- 1970 Rosewood Dr Unit Lot 6
- 2670 West Blvd
