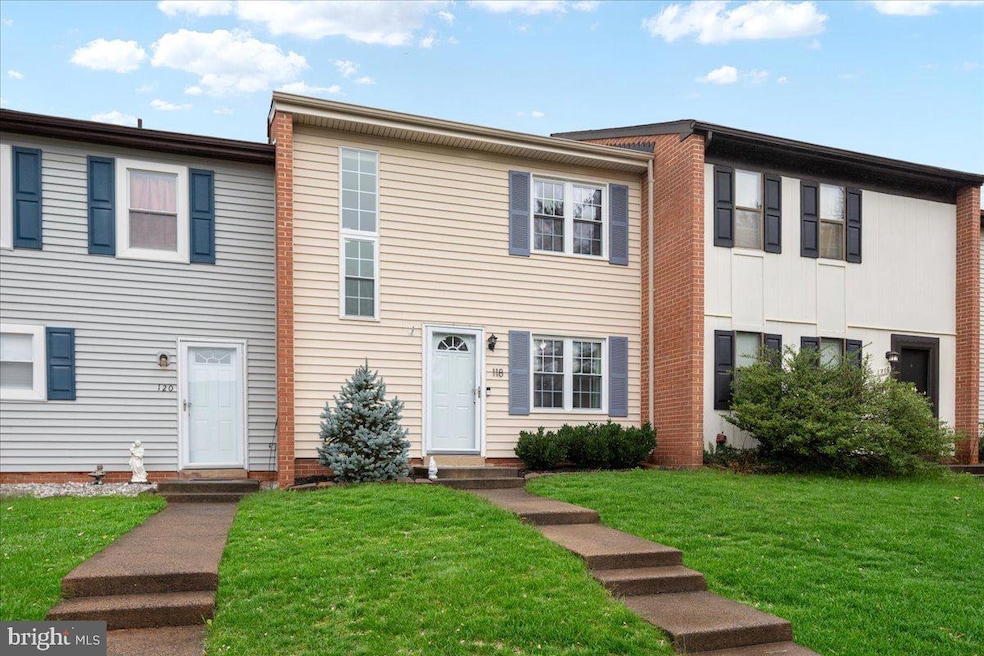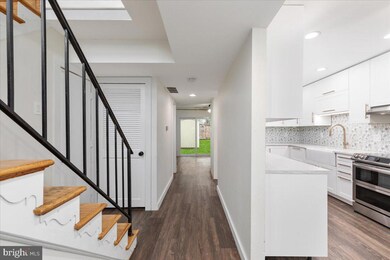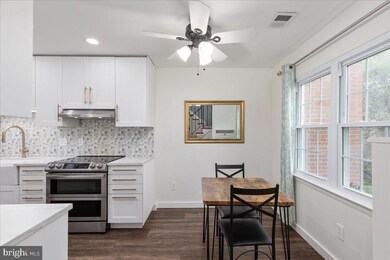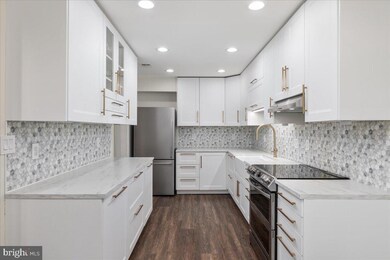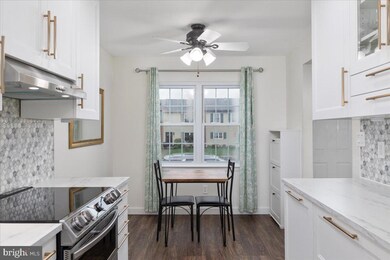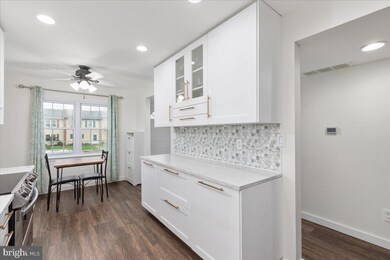
118 Catoctin Cir SW Leesburg, VA 20175
Highlights
- Wood Flooring
- Stainless Steel Appliances
- Living Room
- Loudoun County High School Rated A-
- Patio
- Shed
About This Home
As of November 2024Welcome to this freshly painted, thoughtfully renovated 3-bedroom, 2.5-bathroom home that blends modern style with cozy charm! Upon entry, you’ll be greeted by a sparkling, open eat-in kitchen, designed to bring family and friends together. The kitchen renovation creates seamless flow, making meal prep and dining a breeze.
The living room features a sound-proofed right wall for added privacy and relaxation. Along the left wall, custom built-in bookshelves frame a warm electric fireplace, perfect for unwinding after a long day. New sliding glass doors lead to a fenced-in backyard with a patio and shed, offering ample space for outdoor entertaining, gardening, or a peaceful retreat. A convenient half bath is also located on this level.
Upstairs, you’ll find three bright bedrooms. The primary bedroom features an ensuite bathroom, while the hallway bathroom has been beautifully renovated, adding both style and functionality to the upper level.
This home’s prime location offers the best of Leesburg! Just minutes from downtown, you’ll have easy access to charming shops, local restaurants, vibrant community events, and the lively Leesburg Farmer's Market. Enjoy outdoor activities at Ida Lee Park and Morven Park or spend an afternoon shopping at the Leesburg Premium Outlets. With quick access to Route 7 and the Dulles Greenway, commuting is a breeze.
This beautifully updated home offers plenty of space for living, working, and entertaining. Don’t miss your chance—schedule your tour today and make it yours!
Townhouse Details
Home Type
- Townhome
Est. Annual Taxes
- $3,875
Year Built
- Built in 1974
Lot Details
- 2,178 Sq Ft Lot
- Property is Fully Fenced
- Wood Fence
HOA Fees
- $74 Monthly HOA Fees
Home Design
- Slab Foundation
- Shingle Roof
- Vinyl Siding
Interior Spaces
- 1,280 Sq Ft Home
- Property has 2 Levels
- Ceiling Fan
- Living Room
- Dining Room
Kitchen
- Stove
- Range Hood
- Dishwasher
- Stainless Steel Appliances
- Disposal
Flooring
- Wood
- Luxury Vinyl Plank Tile
Bedrooms and Bathrooms
- 3 Bedrooms
- En-Suite Primary Bedroom
Laundry
- Dryer
- Washer
Parking
- 1 Open Parking Space
- 1 Parking Space
- On-Street Parking
- Parking Lot
- Off-Street Parking
- 1 Assigned Parking Space
Outdoor Features
- Patio
- Shed
Utilities
- Forced Air Heating and Cooling System
- Heat Pump System
- Vented Exhaust Fan
- Electric Water Heater
Community Details
- Association fees include common area maintenance, management, snow removal, trash
- Crestwood Hamlet Subdivision
Listing and Financial Details
- Tax Lot 199
- Assessor Parcel Number 231166847000
Map
Home Values in the Area
Average Home Value in this Area
Property History
| Date | Event | Price | Change | Sq Ft Price |
|---|---|---|---|---|
| 11/08/2024 11/08/24 | Sold | $451,000 | +7.4% | $352 / Sq Ft |
| 10/27/2024 10/27/24 | Pending | -- | -- | -- |
| 10/24/2024 10/24/24 | For Sale | $420,000 | +37.3% | $328 / Sq Ft |
| 07/26/2019 07/26/19 | Sold | $306,000 | +0.4% | $239 / Sq Ft |
| 06/20/2019 06/20/19 | Pending | -- | -- | -- |
| 06/15/2019 06/15/19 | For Sale | $304,900 | +35.5% | $238 / Sq Ft |
| 08/08/2017 08/08/17 | Sold | $225,000 | -8.1% | $173 / Sq Ft |
| 06/28/2017 06/28/17 | Pending | -- | -- | -- |
| 05/23/2017 05/23/17 | For Sale | $244,699 | -- | $188 / Sq Ft |
Tax History
| Year | Tax Paid | Tax Assessment Tax Assessment Total Assessment is a certain percentage of the fair market value that is determined by local assessors to be the total taxable value of land and additions on the property. | Land | Improvement |
|---|---|---|---|---|
| 2024 | $3,216 | $371,750 | $130,000 | $241,750 |
| 2023 | $3,113 | $355,790 | $130,000 | $225,790 |
| 2022 | $2,814 | $316,150 | $100,000 | $216,150 |
| 2021 | $2,966 | $302,620 | $95,000 | $207,620 |
| 2020 | $2,931 | $283,140 | $90,000 | $193,140 |
| 2019 | $2,711 | $259,420 | $75,000 | $184,420 |
| 2018 | $2,619 | $241,340 | $60,000 | $181,340 |
| 2017 | $2,525 | $224,410 | $60,000 | $164,410 |
| 2016 | $2,464 | $215,200 | $0 | $0 |
| 2015 | $386 | $150,860 | $0 | $150,860 |
| 2014 | $369 | $146,650 | $0 | $146,650 |
Mortgage History
| Date | Status | Loan Amount | Loan Type |
|---|---|---|---|
| Open | $427,121 | FHA | |
| Closed | $427,121 | FHA | |
| Previous Owner | $295,850 | New Conventional | |
| Previous Owner | $213,750 | New Conventional | |
| Previous Owner | $214,800 | New Conventional | |
| Previous Owner | $145,000 | New Conventional |
Deed History
| Date | Type | Sale Price | Title Company |
|---|---|---|---|
| Deed | $451,000 | Old Republic National Title | |
| Deed | $451,000 | Old Republic National Title | |
| Warranty Deed | $306,000 | Cardinal Title Group Llc | |
| Warranty Deed | $225,000 | Attorney | |
| Warranty Deed | $268,500 | -- | |
| Deed | $145,000 | -- |
Similar Homes in Leesburg, VA
Source: Bright MLS
MLS Number: VALO2080842
APN: 231-16-6847
- 7 First St SW
- 427 S King St
- 113 Belmont Dr SW
- 209 Belmont Dr SW
- 2 Stationmaster St SE Unit 202
- 2 Stationmaster St SE Unit 301
- 2 Stationmaster St SE Unit 402
- 2 Stationmaster St SE Unit 302
- 5 Stationmaster St SE Unit 102
- 333 Harrison St SE
- 321 Harrison St SE
- 257 Davis Ave SW
- 241 Loudoun St SW Unit C
- 726 Icelandic Place SW
- 319 Davis Ave SW
- 426 Ironsides Square SE
- 227 W Market St
- 411 Davis Ave SW
- 310 Wingate Place SW
- 282 Train Whistle Terrace SE
