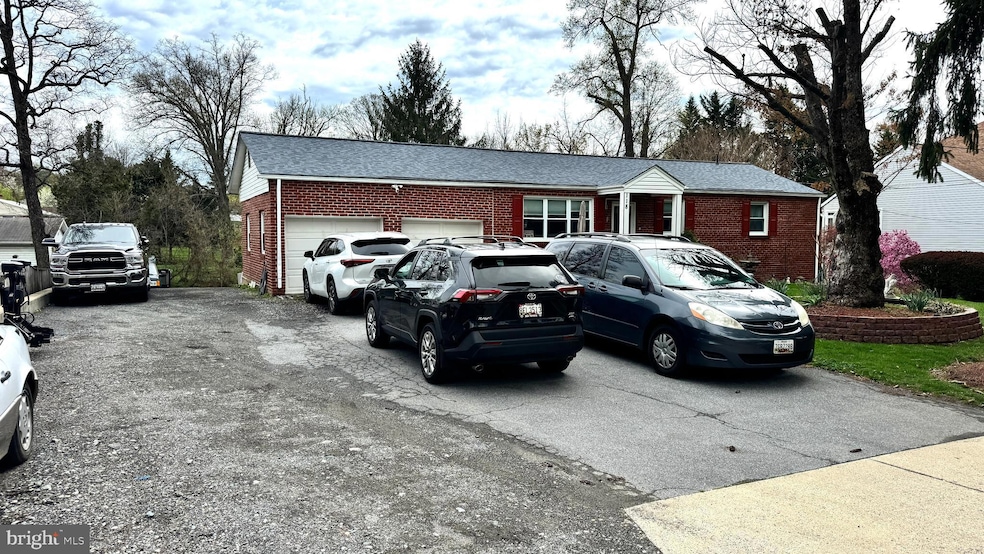
118 Central Ave Gaithersburg, MD 20877
Estimated payment $4,305/month
Total Views
507
5
Beds
4
Baths
1,775
Sq Ft
0.46
Acres
Highlights
- 0.46 Acre Lot
- Engineered Wood Flooring
- Living Room
- Colonial Architecture
- No HOA
- More Than Two Accessible Exits
About This Home
Beautiful single family home with 5 bedrooms, 4 full baths, upgraded kitchen, double driveway, nice size shed, big backyard, new roof, 2 car garage, in a very convenient location!
Home Details
Home Type
- Single Family
Est. Annual Taxes
- $5,766
Year Built
- Built in 1959
Lot Details
- 0.46 Acre Lot
- Property is zoned R200
Parking
- Driveway
Home Design
- Colonial Architecture
- Brick Exterior Construction
- Slab Foundation
- Shingle Roof
Interior Spaces
- Property has 1 Level
- Living Room
- Dining Room
Flooring
- Engineered Wood
- Ceramic Tile
Bedrooms and Bathrooms
Finished Basement
- Walk-Out Basement
- Rear Basement Entry
- Basement Windows
Accessible Home Design
- More Than Two Accessible Exits
Utilities
- Central Air
- Back Up Electric Heat Pump System
- Electric Water Heater
Community Details
- No Home Owners Association
Listing and Financial Details
- Coming Soon on 5/2/25
- Tax Lot 11
- Assessor Parcel Number 160900773066
Map
Create a Home Valuation Report for This Property
The Home Valuation Report is an in-depth analysis detailing your home's value as well as a comparison with similar homes in the area
Home Values in the Area
Average Home Value in this Area
Tax History
| Year | Tax Paid | Tax Assessment Tax Assessment Total Assessment is a certain percentage of the fair market value that is determined by local assessors to be the total taxable value of land and additions on the property. | Land | Improvement |
|---|---|---|---|---|
| 2024 | $5,766 | $461,967 | $0 | $0 |
| 2023 | $6,398 | $458,800 | $270,000 | $188,800 |
| 2022 | $4,703 | $451,967 | $0 | $0 |
| 2021 | $4,474 | $445,133 | $0 | $0 |
| 2020 | $4,474 | $438,300 | $270,000 | $168,300 |
| 2019 | $4,084 | $404,367 | $0 | $0 |
| 2018 | $3,710 | $370,433 | $0 | $0 |
| 2017 | $3,403 | $336,500 | $0 | $0 |
| 2016 | $3,731 | $336,500 | $0 | $0 |
| 2015 | $3,731 | $336,500 | $0 | $0 |
| 2014 | $3,731 | $340,100 | $0 | $0 |
Source: Public Records
Deed History
| Date | Type | Sale Price | Title Company |
|---|---|---|---|
| Quit Claim Deed | $228,000 | Wall Street Title & Associat | |
| Deed | $347,000 | -- | |
| Deed | $385,000 | -- | |
| Deed | $347,000 | -- | |
| Deed | $490,000 | -- | |
| Deed | $385,000 | -- | |
| Deed | $490,000 | -- | |
| Deed | -- | -- | |
| Deed | -- | -- | |
| Deed | -- | -- | |
| Deed | -- | -- |
Source: Public Records
Mortgage History
| Date | Status | Loan Amount | Loan Type |
|---|---|---|---|
| Previous Owner | $344,279 | FHA | |
| Previous Owner | $344,279 | FHA | |
| Previous Owner | $392,000 | Purchase Money Mortgage | |
| Previous Owner | $392,000 | Purchase Money Mortgage | |
| Previous Owner | $344,279 | FHA | |
| Previous Owner | $98,000 | Purchase Money Mortgage | |
| Previous Owner | $85,000 | Credit Line Revolving |
Source: Public Records
Similar Homes in Gaithersburg, MD
Source: Bright MLS
MLS Number: MDMC2176370
APN: 09-00773066
Nearby Homes
- 301 Central Ave
- 207 Oakton Rd
- 432 Gaither St
- 719 Cobbler Place
- 206 Grove Ave
- 12 Hutton St
- 436 - 438 Diamond Ave
- 217 Summit Hall Rd
- 48 Standard Ct
- 62 State Ct
- 58 State Ct
- 21 Desellum Ave
- 8227 Front Loop
- 315 Summit Hall Rd
- 10 Nina Ct
- 8177 Front St
- 6 Deer Park Ln
- 16367 Columbus Ave
- 32 Brian Ct
- 16270 Connors Way
