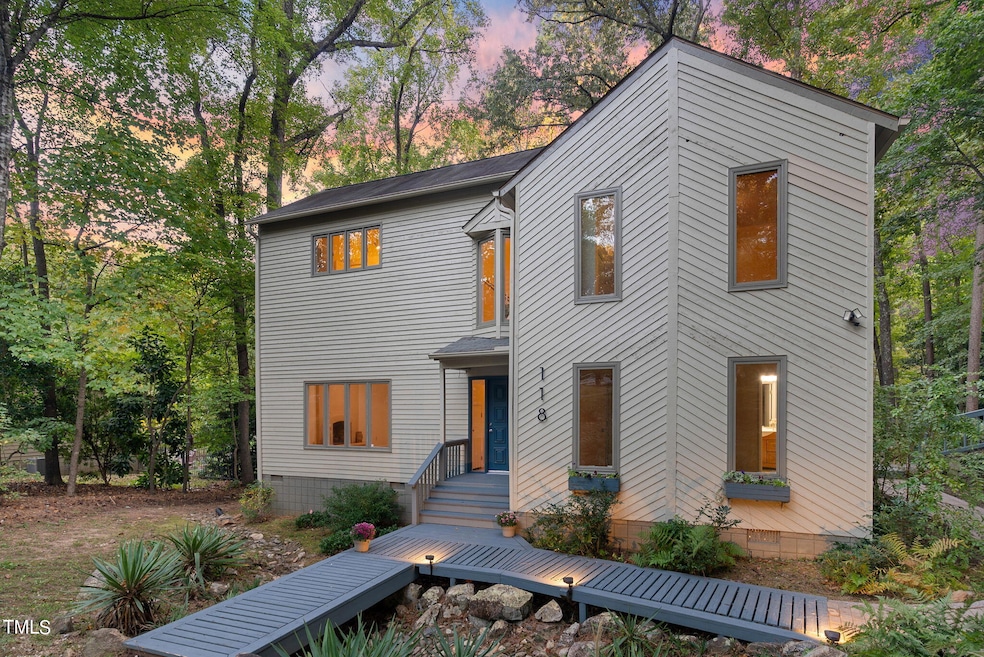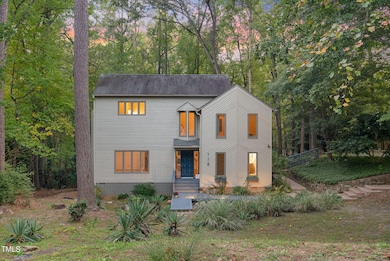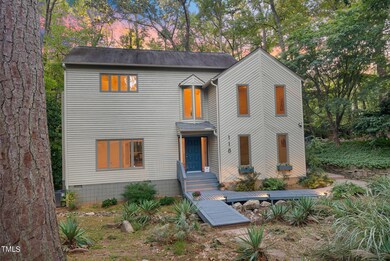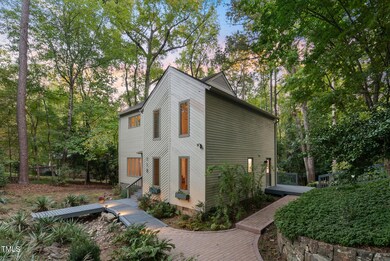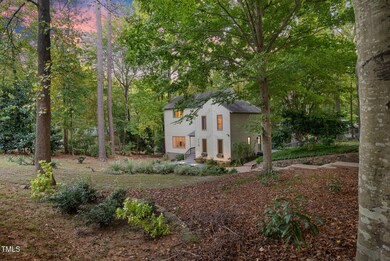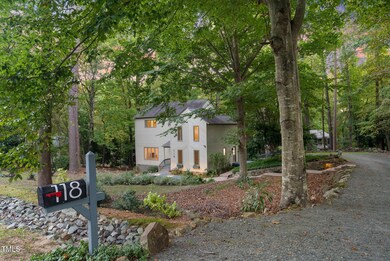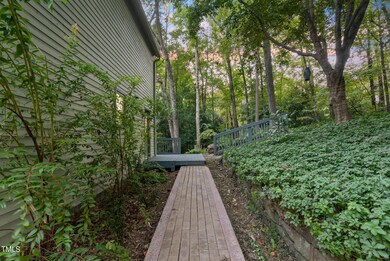
118 Cynthia Dr Chapel Hill, NC 27514
Highlights
- Two Primary Bedrooms
- Community Lake
- Vaulted Ceiling
- Seawell Elementary School Rated A+
- Deck
- 4-minute walk to North Forest Hill Park
About This Home
As of January 2025Welcome to this stunning home nestled in the sought-after North Forest Hills neighborhood, located within the top-rated Chapel Hill-Carrboro school district. This home's unique architecture makes for a truly special living experience. Step into the light-filled 4-season room with brand new flooring, overlooking a serene, private, tree-lined backyard that connects to a spacious deck—perfect for outdoor entertaining. The professionally landscaped yard adds to the home's beauty and tranquility.
Inside, vaulted ceilings and fresh paint create a bright and welcoming atmosphere. The kitchen features granite countertops, stainless steel appliances, and a second prep sink, ideal for culinary enthusiasts. The dreamy primary suite on the third level offers ultimate privacy, complete with a large walk-in closet, a garden tub, and a walk-in shower. A potential second primary suite on the main level provides flexible living options.
Enjoy nature walks to nearby Lake Ellen, where you can relax and take in beautiful sunsets while birding. The neighborhood offers plenty of outdoor amenities, including a playground, covered picnic area, basketball court, open field, and nature trails. With UNC just minutes away, as well as Homestead Park and Cedar Falls Park nearby, this home is perfectly located for both convenience and recreation. Don't miss this gem!
Home Details
Home Type
- Single Family
Est. Annual Taxes
- $4,761
Year Built
- Built in 1977
Lot Details
- 0.49 Acre Lot
- Landscaped
- Private Yard
Home Design
- Transitional Architecture
- Block Foundation
- Shingle Roof
- Wood Siding
Interior Spaces
- 2,255 Sq Ft Home
- 2-Story Property
- Built-In Features
- Vaulted Ceiling
- Fireplace
- Entrance Foyer
- Living Room
- Dining Room
- Sun or Florida Room
- Basement
- Crawl Space
Kitchen
- Gas Range
- Microwave
- Dishwasher
- Stainless Steel Appliances
- Granite Countertops
Flooring
- Wood
- Tile
- Luxury Vinyl Tile
Bedrooms and Bathrooms
- 4 Bedrooms
- Primary Bedroom on Main
- Double Master Bedroom
- 3 Full Bathrooms
- Walk-in Shower
Laundry
- Laundry closet
- Stacked Washer and Dryer
Home Security
- Carbon Monoxide Detectors
- Fire and Smoke Detector
Parking
- 3 Parking Spaces
- Gravel Driveway
- 3 Open Parking Spaces
Outdoor Features
- Deck
- Exterior Lighting
- Rain Gutters
- Front Porch
Schools
- Estes Hills Elementary School
- Guy Phillips Middle School
- East Chapel Hill High School
Utilities
- Multiple cooling system units
- Central Heating and Cooling System
- Heat Pump System
- Gas Water Heater
- Septic Tank
Listing and Financial Details
- Assessor Parcel Number 9880404198
Community Details
Overview
- No Home Owners Association
- North Forest Hills Subdivision
- Community Lake
Recreation
- Community Playground
Map
Home Values in the Area
Average Home Value in this Area
Property History
| Date | Event | Price | Change | Sq Ft Price |
|---|---|---|---|---|
| 01/30/2025 01/30/25 | Sold | $665,000 | -1.5% | $295 / Sq Ft |
| 12/22/2024 12/22/24 | Pending | -- | -- | -- |
| 10/18/2024 10/18/24 | For Sale | $675,000 | 0.0% | $299 / Sq Ft |
| 04/01/2024 04/01/24 | Rented | $2,800 | 0.0% | -- |
| 12/07/2023 12/07/23 | For Rent | $2,800 | -- | -- |
Tax History
| Year | Tax Paid | Tax Assessment Tax Assessment Total Assessment is a certain percentage of the fair market value that is determined by local assessors to be the total taxable value of land and additions on the property. | Land | Improvement |
|---|---|---|---|---|
| 2024 | $5,180 | $296,600 | $150,000 | $146,600 |
| 2023 | $5,180 | $296,600 | $150,000 | $146,600 |
| 2022 | $4,838 | $296,600 | $150,000 | $146,600 |
| 2021 | $4,777 | $296,600 | $150,000 | $146,600 |
| 2020 | $4,415 | $256,100 | $120,000 | $136,100 |
| 2018 | $4,307 | $256,100 | $120,000 | $136,100 |
| 2017 | $5,555 | $256,100 | $120,000 | $136,100 |
| 2016 | $5,555 | $331,800 | $94,600 | $237,200 |
| 2015 | $5,555 | $331,800 | $94,600 | $237,200 |
| 2014 | -- | $329,636 | $94,607 | $235,029 |
Mortgage History
| Date | Status | Loan Amount | Loan Type |
|---|---|---|---|
| Open | $490,000 | New Conventional | |
| Closed | $490,000 | New Conventional | |
| Previous Owner | $124,000 | VA | |
| Previous Owner | $162,000 | New Conventional | |
| Previous Owner | $156,000 | New Conventional | |
| Previous Owner | $136,500 | Credit Line Revolving | |
| Previous Owner | $161,000 | New Conventional | |
| Previous Owner | $252,000 | Unknown | |
| Previous Owner | $50,000 | Credit Line Revolving | |
| Previous Owner | $185,000 | Stand Alone Refi Refinance Of Original Loan | |
| Previous Owner | $150,000 | Credit Line Revolving |
Deed History
| Date | Type | Sale Price | Title Company |
|---|---|---|---|
| Warranty Deed | $665,000 | None Listed On Document | |
| Warranty Deed | $665,000 | None Listed On Document | |
| Quit Claim Deed | -- | None Available | |
| Warranty Deed | $331,000 | None Available | |
| Interfamily Deed Transfer | -- | -- |
Similar Homes in the area
Source: Doorify MLS
MLS Number: 10059116
APN: 9880404198
- 130 Summerlin Dr
- 112 Collums Rd
- 128 Dixie Dr
- 110 Summerlin Dr
- 311 Ashley Forest Rd Unit Bldg E
- 104 Glenview Place
- 109 Boulder Ln
- 673 Brookview Dr
- 643 Brookview Dr
- 0 Huntington Dr
- 706 Kensington Dr
- 213 Huntington Dr
- 94 Cedar Hills Cir
- 116 Malbec Dr
- 118 Malbec Dr
- 114 Malbec Dr
- 122 Malbec Dr
- 2408 Homestead Rd
- 136 Malbec Dr
- 132 Malbec Dr
