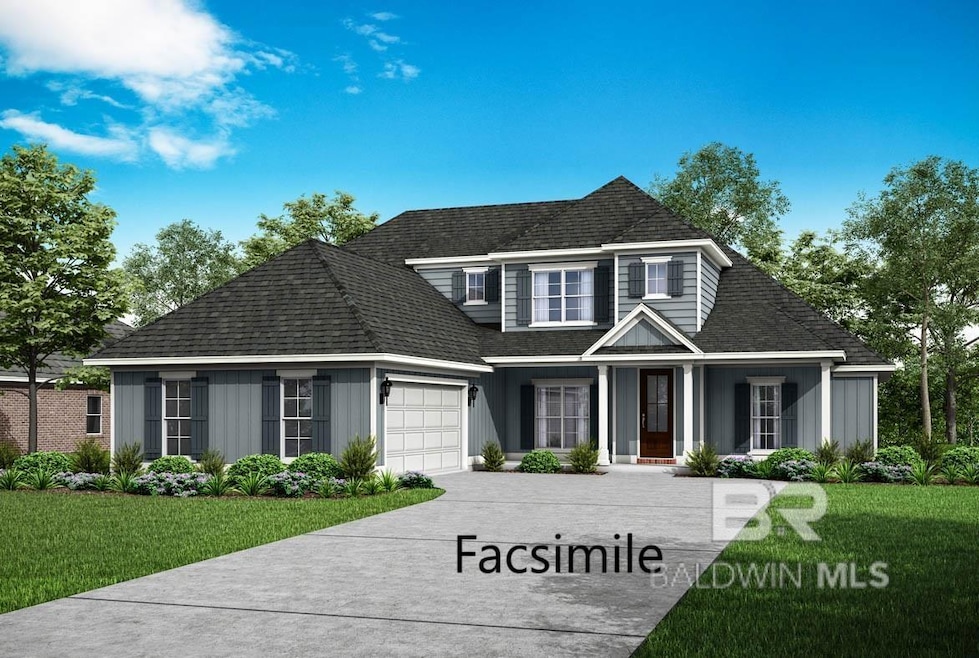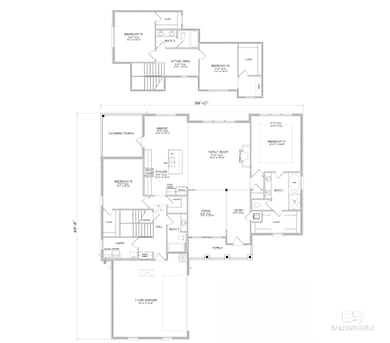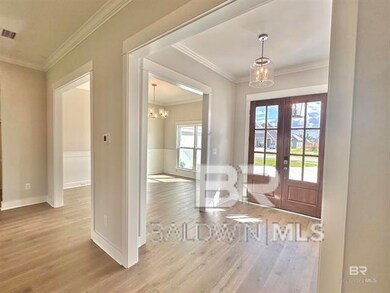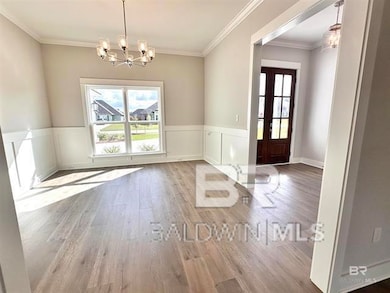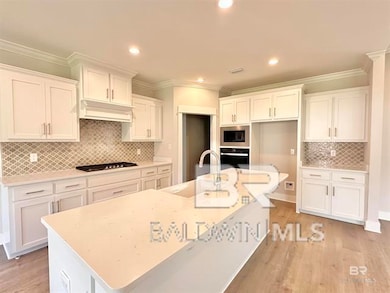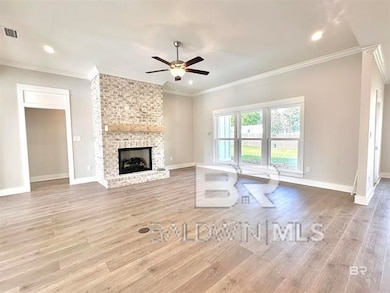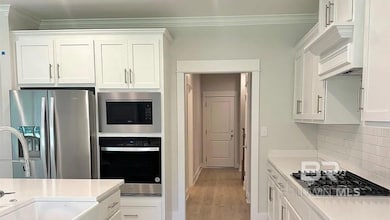
118 Daybreak Trail Fairhope, AL 36532
Estimated payment $3,744/month
Highlights
- New Construction
- Craftsman Architecture
- Covered patio or porch
- Fairhope Middle School Rated A
- Community Pool
- Brick or Stone Mason
About This Home
118 Daybreak Trail. The Walnut floorplan is waiting for you in the newest Fairhope community--Harvest Green West. A space for every imaginable use, this house exudes luxury and comfort. Enter through the heavy-wood door into the foyer. Open air layout allows formal dining room to open to family/great room area and continuously flow into the chef’s kitchen. Gourmet kitchen boasts beautiful painted cabinetry, gorgeous quartz counters, tankless water heater, large work island, farmhouse sink, gas cooktop stainless steel dishwasher, and built-in wall mounted oven and microwave. The bar overhang is perfect for entertaining and can easily seat guests with chairs or barstools. Convenient breakfast nook off the kitchen includes access to the large rear covered patio. Owner's quarters boast room for heavy furniture and hails a spa-like primary bath. Enter the lavish primary bathroom with a separate soaking tub, double vanities, seamless glass & tiled shower, linen closet and separate water closet. Enjoy a huge primary closet, utilized by sturdy wood shelving for plenty of storage. Floorplan showcases true “split” layout as two guest bedrooms and a full bath are on the opposing side of the home. Large Laundry room with wash sink and convenient “drop-zone” by door leading to garage includes a custom mud-bench for backpacks and coats. Retreat upstairs to a 3rd and 4th bedroom with large walk-in closets with both sharing a full bath. GOLD FORTIFIED, PWSC home warranty, Smart home Package and Transferable Termite Bond are just a few of the amenities that tie this amazing house together! PICTURES ARE OF SIMILAR PLAN AND MAY NOT BE SAME COLOR AND OPTIONS OF SUBJECT PROPERTY. Buyer's agent to verify all important information. Buyer to verify all information during due diligence. Estimated completion of May 2025!
Home Details
Home Type
- Single Family
Est. Annual Taxes
- $2,400
Year Built
- Built in 2025 | New Construction
Lot Details
- 0.27 Acre Lot
- Lot Dimensions are 82 x 143
HOA Fees
- $106 Monthly HOA Fees
Home Design
- Craftsman Architecture
- Brick or Stone Mason
- Slab Foundation
- Dimensional Roof
- Hardboard
Interior Spaces
- 2,770 Sq Ft Home
- 1-Story Property
- Family Room with Fireplace
Kitchen
- Gas Range
- Microwave
- Dishwasher
- Disposal
Flooring
- Carpet
- Tile
- Vinyl
Bedrooms and Bathrooms
- 4 Bedrooms
- 3 Full Bathrooms
- Dual Vanity Sinks in Primary Bathroom
- Soaking Tub
Parking
- Garage
- Automatic Garage Door Opener
Schools
- Fairhope East Elementary School
- Fairhope Middle School
- Fairhope High School
Additional Features
- Covered patio or porch
- Heating Available
Listing and Financial Details
- Home warranty included in the sale of the property
- Legal Lot and Block 34 - Walnut / 34 - Walnut
- Assessor Parcel Number 054602030000001.034
Community Details
Overview
- Association fees include management, common area insurance, ground maintenance
Recreation
- Community Playground
- Community Pool
Map
Home Values in the Area
Average Home Value in this Area
Property History
| Date | Event | Price | Change | Sq Ft Price |
|---|---|---|---|---|
| 04/21/2025 04/21/25 | Pending | -- | -- | -- |
| 04/21/2025 04/21/25 | For Sale | $617,131 | -- | $223 / Sq Ft |
Similar Homes in Fairhope, AL
Source: Baldwin REALTORS®
MLS Number: 377859
- 586 Morning Mist Way
- 114 Daybreak Trail
- 113 Daybreak Trail
- 118 Daybreak Trail
- 121 Daybreak Trail
- 122 Daybreak Trail
- 109 Daybreak Trail
- 142 Daybreak Trail
- 305 Morning Mist Way
- 301 Morning Mist Way
- 306 Morning Mist Way
- 322 Morning Mist Way Unit LOT 8
- 302 Morning Mist Way
- 500 Huller Ave
- 501 Huller Ave
- 504 Huller Ave
- 505 Huller Ave
- 117 Millet Ave
- 121 Millet Ave
- 125 Millet Ave
