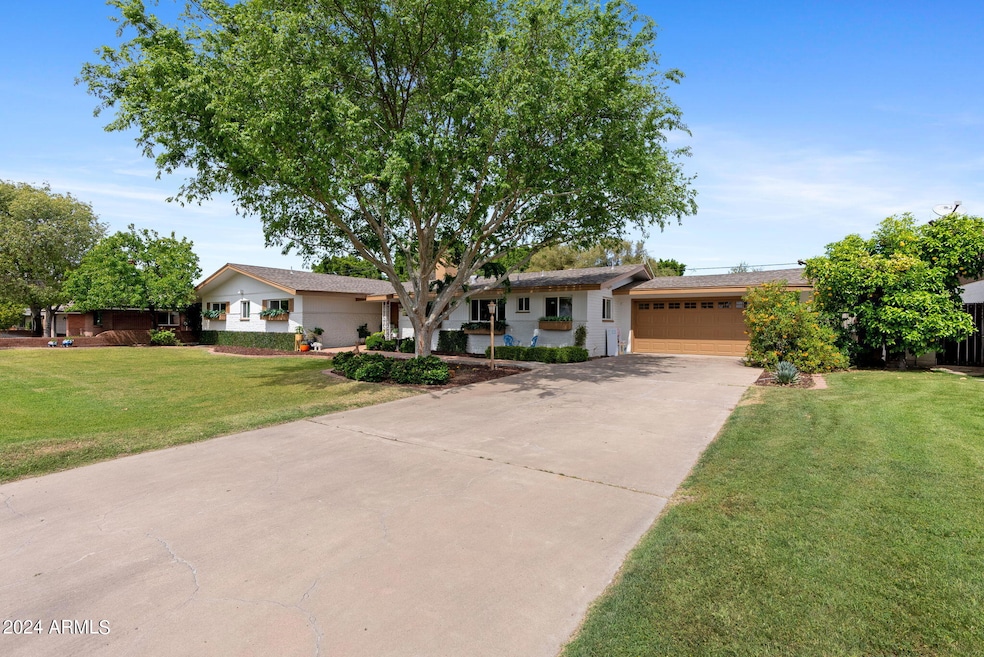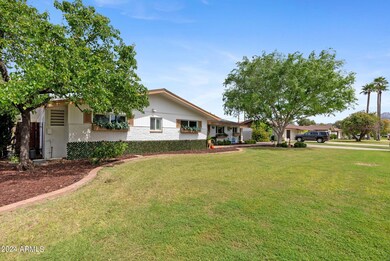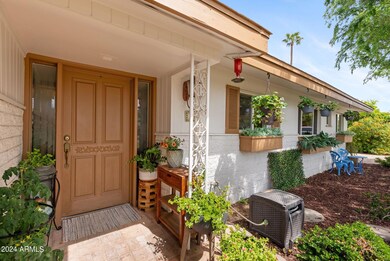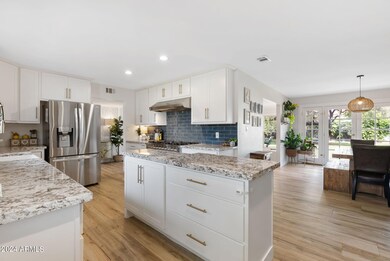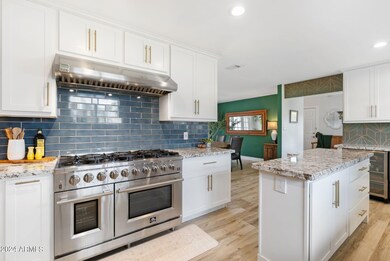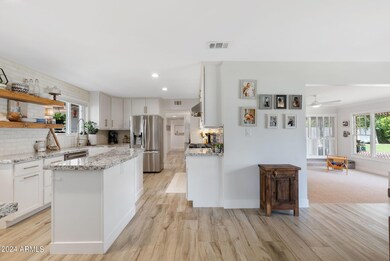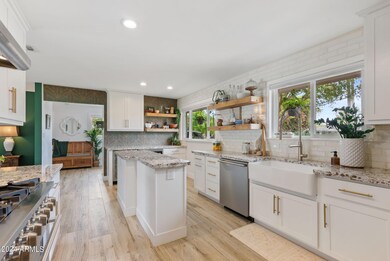
118 E Kaler Dr Phoenix, AZ 85020
Alhambra NeighborhoodHighlights
- No HOA
- Covered patio or porch
- Eat-In Kitchen
- Madison Richard Simis School Rated A-
- 2 Car Direct Access Garage
- Dual Vanity Sinks in Primary Bathroom
About This Home
As of October 2024Ideal North Central Phoenix Tastefully Upgraded Home Now Vacant, Fabulous remodel with loads of functionality and designer touches. 3 bedrooms with black out office/media room. Chef's dream kitchen features 48'' double gas oven with custom ventilation hood. Farm sink with custom faucet, Craft dual ice refrigerator, Front vent produce/child snack beverage fridge. Geometrical Wallpaper with white brick backsplash/floating shelves. Large walk in custom Pantry, Primary suite is MAGNIFICENT with large dual closets and gorgeous primary bathroom. Spacious flood irrigated lot with room for addition. Newer Roof, HVAC, Electric Panel, Sewer Line.
Home Details
Home Type
- Single Family
Est. Annual Taxes
- $5,847
Year Built
- Built in 1958
Lot Details
- 0.33 Acre Lot
- Block Wall Fence
- Front and Back Yard Sprinklers
- Grass Covered Lot
Parking
- 2 Car Direct Access Garage
- Garage Door Opener
Home Design
- Brick Exterior Construction
- Composition Roof
- Block Exterior
- Siding
Interior Spaces
- 2,519 Sq Ft Home
- 1-Story Property
- Gas Fireplace
- Living Room with Fireplace
Kitchen
- Kitchen Updated in 2022
- Eat-In Kitchen
- Built-In Microwave
Flooring
- Floors Updated in 2022
- Carpet
- Tile
Bedrooms and Bathrooms
- 3 Bedrooms
- Bathroom Updated in 2022
- 2.5 Bathrooms
- Dual Vanity Sinks in Primary Bathroom
Schools
- Madison Richard Simis Elementary School
- Madison Meadows Middle School
- Central High School
Utilities
- Refrigerated Cooling System
- Heating System Uses Natural Gas
- Plumbing System Updated in 2022
- Wiring Updated in 2022
Additional Features
- Covered patio or porch
- Flood Irrigation
Listing and Financial Details
- Tax Lot 4
- Assessor Parcel Number 160-39-011
Community Details
Overview
- No Home Owners Association
- Association fees include no fees
- Litchfield Estates Subdivision
Recreation
- Bike Trail
Map
Home Values in the Area
Average Home Value in this Area
Property History
| Date | Event | Price | Change | Sq Ft Price |
|---|---|---|---|---|
| 10/30/2024 10/30/24 | Sold | $1,195,000 | 0.0% | $474 / Sq Ft |
| 08/30/2024 08/30/24 | Price Changed | $1,195,000 | -6.6% | $474 / Sq Ft |
| 08/22/2024 08/22/24 | Price Changed | $1,280,000 | -3.4% | $508 / Sq Ft |
| 08/09/2024 08/09/24 | Price Changed | $1,325,000 | -3.6% | $526 / Sq Ft |
| 07/21/2024 07/21/24 | For Sale | $1,375,000 | +15.1% | $546 / Sq Ft |
| 06/05/2024 06/05/24 | Off Market | $1,195,000 | -- | -- |
| 05/23/2024 05/23/24 | Price Changed | $1,375,000 | -5.2% | $546 / Sq Ft |
| 05/13/2024 05/13/24 | For Sale | $1,450,000 | +56.8% | $576 / Sq Ft |
| 12/10/2021 12/10/21 | Sold | $925,000 | +8.8% | $367 / Sq Ft |
| 10/26/2021 10/26/21 | For Sale | $850,000 | -- | $337 / Sq Ft |
Tax History
| Year | Tax Paid | Tax Assessment Tax Assessment Total Assessment is a certain percentage of the fair market value that is determined by local assessors to be the total taxable value of land and additions on the property. | Land | Improvement |
|---|---|---|---|---|
| 2025 | $5,270 | $42,434 | -- | -- |
| 2024 | $5,847 | $40,413 | -- | -- |
| 2023 | $5,847 | $72,760 | $14,550 | $58,210 |
| 2022 | $5,672 | $54,710 | $10,940 | $43,770 |
| 2021 | $5,121 | $51,580 | $10,310 | $41,270 |
| 2020 | $5,032 | $51,800 | $10,360 | $41,440 |
| 2019 | $4,908 | $47,160 | $9,430 | $37,730 |
| 2018 | $4,773 | $44,770 | $8,950 | $35,820 |
| 2017 | $4,520 | $43,410 | $8,680 | $34,730 |
| 2016 | $4,343 | $41,030 | $8,200 | $32,830 |
| 2015 | $4,031 | $37,320 | $7,460 | $29,860 |
Mortgage History
| Date | Status | Loan Amount | Loan Type |
|---|---|---|---|
| Open | $956,000 | New Conventional | |
| Previous Owner | $740,000 | No Value Available | |
| Previous Owner | $740,000 | New Conventional |
Deed History
| Date | Type | Sale Price | Title Company |
|---|---|---|---|
| Warranty Deed | $1,195,000 | Security Title Agency | |
| Warranty Deed | $925,000 | Chicago Title Agency Inc | |
| Interfamily Deed Transfer | -- | Chicago Title Agency Inc | |
| Corporate Deed | -- | Westminster Title Agency Inc | |
| Interfamily Deed Transfer | -- | -- | |
| Interfamily Deed Transfer | -- | -- | |
| Interfamily Deed Transfer | -- | -- | |
| Interfamily Deed Transfer | -- | None Available | |
| Interfamily Deed Transfer | -- | None Available | |
| Interfamily Deed Transfer | -- | -- | |
| Interfamily Deed Transfer | -- | -- | |
| Interfamily Deed Transfer | -- | Capital Title Agency | |
| Interfamily Deed Transfer | -- | -- | |
| Interfamily Deed Transfer | -- | -- | |
| Interfamily Deed Transfer | -- | -- | |
| Quit Claim Deed | -- | -- | |
| Quit Claim Deed | -- | -- | |
| Quit Claim Deed | -- | Fidelity Title |
Similar Homes in Phoenix, AZ
Source: Arizona Regional Multiple Listing Service (ARMLS)
MLS Number: 6704860
APN: 160-39-011
- 109 E Hayward Ave
- 317 E Belmont Ave
- 7599 N Central Ave
- 342 E Orangewood Ave
- 7801 N 4th Place
- 25 W Frier Dr
- 613 E Vista Ave
- 7827 N 3rd St
- 7835 N 3rd Way
- 601 E Winter Dr
- 609 E Winter Dr
- 12 E Northview Ave
- 615 E Winter Dr
- 126 E Northern Ave
- 8001 N 3rd Place
- 710 E Hayward Ave
- 100 W Northern Ave Unit 4
- 100 W Northern Ave Unit 6
- 100 W Northern Ave Unit 15
- 100 W Northern Ave Unit 17
