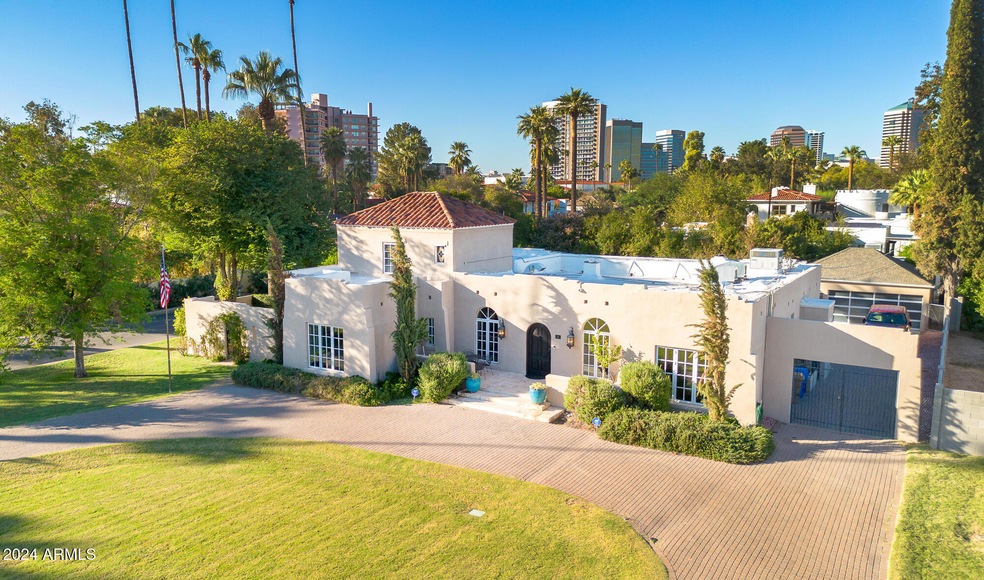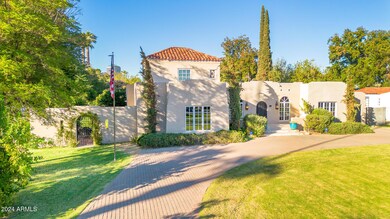
118 E Palm Ln Phoenix, AZ 85004
Alvarado Historic District NeighborhoodEstimated payment $12,621/month
Highlights
- Private Pool
- The property is located in a historic district
- Gated Parking
- Phoenix Coding Academy Rated A
- RV Gated
- Property is near public transit
About This Home
Own a piece of Phoenix history with the esteemed RA Cox House, a 1925 adobe by Hollywood architect C. Lewis Kelley. Situated next to the Alvarado historic district, and on the National Register of historic homes, this stunning Spanish Colonial shares her 20,000+ sf irrigated lot with numerous citrus, fig, Crepe Myrtle and palm trees. Complete with beamed ceilings, wood floors and restored windows, the home is timeless and elegant with fabulous entertaining spaces. The light-filled east-facing kitchen is a culinary dream, with Soapstone counters and Carrara marble island. The serene master suite comes complete with a spacious walk-in closet and recently renovated bath. French doors spanning the back of the home lead to the covered porch and oasis-like backyard, featuring a glass-tiled pool , mature landscape and raised-bed gardening area. Additional highlights include a temperature-controlled wine cellar with arched brick storage, high-capacity AC units, 2 car garage with additional storage area and reduced property taxes. This exceptional property offers a unique blend of history, luxury and tranquility.
Home Details
Home Type
- Single Family
Est. Annual Taxes
- $5,787
Year Built
- Built in 1925
Lot Details
- 0.47 Acre Lot
- Block Wall Fence
- Corner Lot
- Front and Back Yard Sprinklers
- Grass Covered Lot
Parking
- 2.5 Car Detached Garage
- 15 Open Parking Spaces
- Gated Parking
- RV Gated
Home Design
- Designed by C. Lewis Kelley Architects
- Spanish Architecture
- Tile Roof
- Built-Up Roof
- Foam Roof
- Stucco
- Adobe
Interior Spaces
- 3,915 Sq Ft Home
- 2-Story Property
- Wet Bar
- Ceiling Fan
- Skylights
- Double Pane Windows
- Family Room with Fireplace
- 2 Fireplaces
- Living Room with Fireplace
- Finished Basement
- Walk-Out Basement
Kitchen
- Eat-In Kitchen
- Breakfast Bar
- Gas Cooktop
- Kitchen Island
Flooring
- Wood
- Tile
Bedrooms and Bathrooms
- 4 Bedrooms
- Primary Bedroom on Main
- Remodeled Bathroom
- Primary Bathroom is a Full Bathroom
- 4 Bathrooms
- Bathtub With Separate Shower Stall
Pool
- Private Pool
- Diving Board
Location
- Property is near public transit
- The property is located in a historic district
Schools
- Emerson Elementary School
- Phoenix Prep Academy Middle School
- North High School
Farming
- Flood Irrigation
Utilities
- Cooling Available
- Zoned Heating
- Heating System Uses Natural Gas
- Tankless Water Heater
- High Speed Internet
Community Details
- No Home Owners Association
- Association fees include no fees
- Built by C. Lewis Kelley
- Los Olivos Re Amd Subdivision, Historic Adobe Floorplan
Listing and Financial Details
- Tax Lot 73
- Assessor Parcel Number 118-52-044
Map
Home Values in the Area
Average Home Value in this Area
Tax History
| Year | Tax Paid | Tax Assessment Tax Assessment Total Assessment is a certain percentage of the fair market value that is determined by local assessors to be the total taxable value of land and additions on the property. | Land | Improvement |
|---|---|---|---|---|
| 2025 | $5,787 | $41,614 | -- | -- |
| 2024 | $5,734 | $39,632 | -- | -- |
| 2023 | $5,734 | $46,980 | $9,395 | $37,585 |
| 2022 | $5,538 | $40,580 | $8,115 | $32,465 |
| 2021 | $5,498 | $36,975 | $7,395 | $29,580 |
| 2020 | $5,559 | $38,180 | $7,635 | $30,545 |
| 2019 | $5,549 | $35,575 | $7,115 | $28,460 |
| 2018 | $5,458 | $39,210 | $7,840 | $31,370 |
| 2017 | $5,298 | $31,055 | $6,210 | $24,845 |
| 2016 | $5,090 | $27,865 | $5,570 | $22,295 |
| 2015 | $4,719 | $26,190 | $5,235 | $20,955 |
Property History
| Date | Event | Price | Change | Sq Ft Price |
|---|---|---|---|---|
| 04/18/2025 04/18/25 | Price Changed | $2,175,000 | -1.1% | $556 / Sq Ft |
| 10/25/2024 10/25/24 | For Sale | $2,200,000 | +109.5% | $562 / Sq Ft |
| 04/23/2018 04/23/18 | Sold | $1,050,000 | -4.5% | $268 / Sq Ft |
| 03/08/2018 03/08/18 | Pending | -- | -- | -- |
| 02/22/2018 02/22/18 | For Sale | $1,100,000 | -- | $281 / Sq Ft |
Deed History
| Date | Type | Sale Price | Title Company |
|---|---|---|---|
| Warranty Deed | -- | Chicago Title | |
| Warranty Deed | $1,050,000 | Driggs Title Agency Inc | |
| Interfamily Deed Transfer | -- | First American Title Ins Co | |
| Interfamily Deed Transfer | -- | First American Title Ins Co | |
| Interfamily Deed Transfer | -- | Great American Title Agency | |
| Quit Claim Deed | -- | Great American Title Agency | |
| Interfamily Deed Transfer | -- | None Available | |
| Interfamily Deed Transfer | -- | -- | |
| Interfamily Deed Transfer | -- | Chicago Title Insurance Co | |
| Warranty Deed | $310,000 | Chicago Title Insurance Co |
Mortgage History
| Date | Status | Loan Amount | Loan Type |
|---|---|---|---|
| Open | $920,000 | New Conventional | |
| Previous Owner | $840,000 | New Conventional | |
| Previous Owner | $336,650 | New Conventional | |
| Previous Owner | $191,000 | Credit Line Revolving | |
| Previous Owner | $361,500 | New Conventional | |
| Previous Owner | $371,000 | Purchase Money Mortgage | |
| Previous Owner | $35,000 | Credit Line Revolving | |
| Previous Owner | $255,500 | Unknown | |
| Previous Owner | $248,000 | New Conventional |
Similar Homes in Phoenix, AZ
Source: Arizona Regional Multiple Listing Service (ARMLS)
MLS Number: 6775423
APN: 118-52-044
- 113 E Palm Ln Unit B
- 103 E Palm Ln Unit A
- 120 E Coronado Rd Unit 9
- 130 E Coronado Rd Unit 16
- 146 E Coronado Rd Unit 39
- 148 E Coronado Rd Unit 45
- 319 E Palm Ln Unit 36
- 319 E Palm Ln
- 2201 N Central Ave Unit 3A
- 2201 N Central Ave Unit 5B
- 2201 N Central Ave Unit 2A
- 2201 N Central Ave Unit 4-E
- 341 E Monte Vista Rd
- 46 W Palm Ln
- 30 W Palm Ln
- 363 E Monte Vista Rd
- 2001 N 1st Ave
- 2017 N 1st Ave
- 379 E Monte Vista Rd
- 2302 N Central Ave Unit 412






