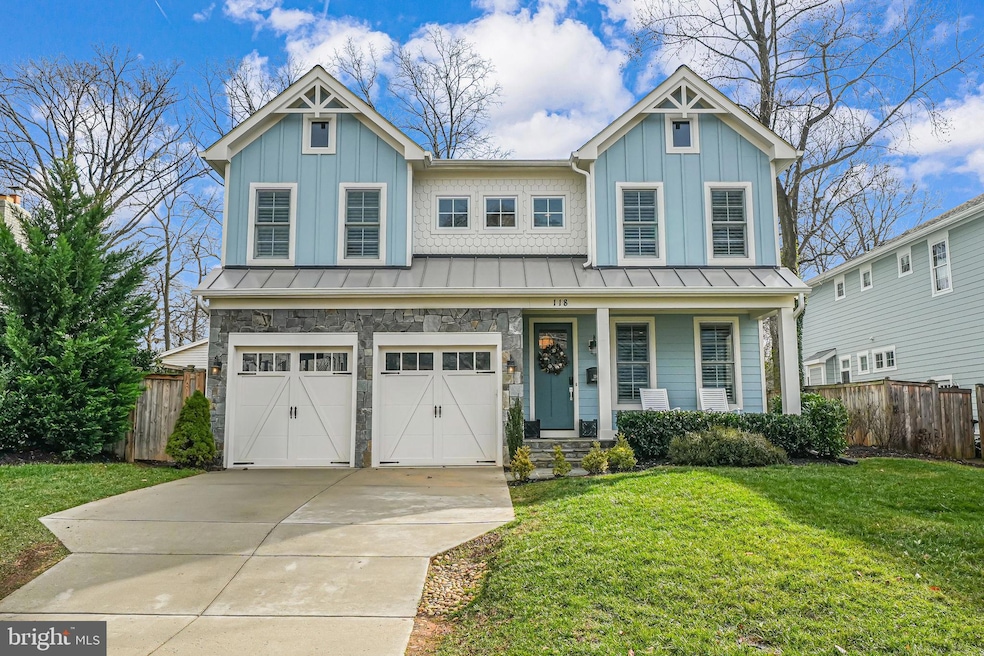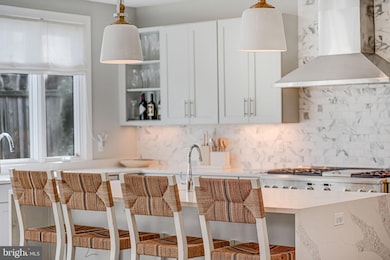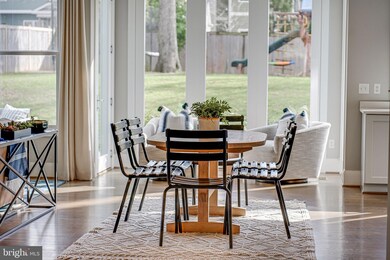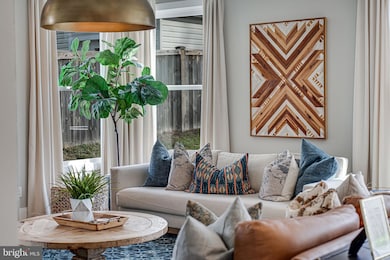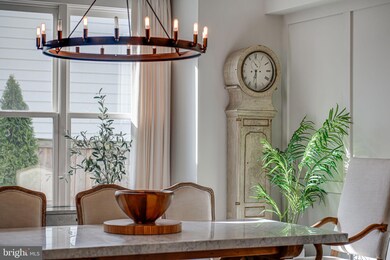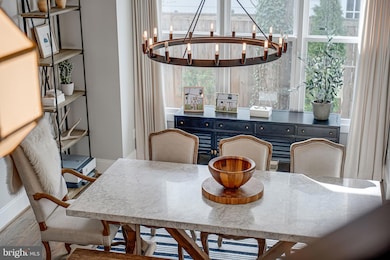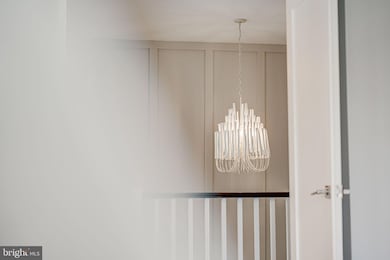
118 Elm St SW Vienna, VA 22180
Highlights
- Gourmet Kitchen
- Commercial Range
- Craftsman Architecture
- Vienna Elementary School Rated A
- Open Floorplan
- Deck
About This Home
As of January 2025Welcome to 118 Elm St SW, a stunning 6-bedroom, 5-full, 2-half-bath Monarch custom home built in 2019 in the heart of Vienna. This exquisite home seamlessly blends modern luxury with timeless elegance, sparing no detail or accent.
As you enter, you're greeted by a gleaming entryway with oak hardwood flooring. To your right, a private home office with custom glass doors bathes in natural light, creating an inspiring workspace.
Proceeding through the entryway, you'll find a formal dining area featuring an accent wall, leading into the open-concept living room and kitchen. The gourmet kitchen is a chef's dream, equipped with top-of-the-line Monogram stainless steel appliances, including a six-burner gas range with matching hood, an oversized refrigerator and freezer, and a hidden under-cabinet Sharp drawer microwave and dishwasher. Quartz countertops, highlighted by a waterfall island, complement the neutral marble backsplash and custom shaker cabinetry. The cabinetry is thoughtfully designed with various drawers and shelving systems, ensuring an organized kitchen and pantry, complete with a prep sink and trash drawer. The kitchen sink overlooks the flat, fully fenced backyard, and a cozy breakfast area under a gorgeous light fixture opens into the grand living room, all illuminated by recessed lighting. The living area boasts a stone gas fireplace, providing warmth and ambiance.
Adjacent to the living room, a discreetly placed half bath and a laundry/mudroom with storage cubbies and a utility sink offer convenience, with direct access to the garage.
Ascending the grand staircase, accented by a modern light fixture, you'll arrive at the primary owner's suite. Double doors open to an oversized room with plush carpeting and large picture windows that flood the space with natural light. The suite includes a generous walk-in closet with ample shelving and clothing racks. A sitting area and space for a king-sized bed along with additional furnishings complete the primary suite. The luxurious primary bathroom features gleaming marble tiles, dual vanities with oversized mirrors, modern fixtures, a standalone tub, an oversized tiled shower with a glass door, and a private commode closet.
This level also houses three additional ensuite bedrooms and bathrooms, plus a bonus bedroom, totaling five bedrooms upstairs. Each room is generously sized, with ample closet space, recessed lighting, and abundant natural light. A large linen closet adds to the floor's convenience.
The fully finished basement offers a spacious living area adaptable to your needs, a dedicated workout room with rubber flooring and recessed lights, and an additional sizable room adjacent to the half bathroom and utility room, ideal for exercise equipment. A sixth bedroom with a walk-in closet and full ensuite bathroom provides comfortable accommodations for guests. The basement features tall ceilings and a walk-out entrance to the backyard.
Situated in the vibrant town of Vienna, this home offers access to a wealth of amenities. Vienna is renowned for its storied history, lively community events, and a network of parks and paths. Enjoy the atmosphere along Maple Avenue, featuring specialty shops, an array of restaurants, family-run businesses, and small stores.
Outdoor enthusiasts will appreciate the proximity to the Washington & Old Dominion Trail, ideal for bicycling, walking, running, and skating.
With easy access to major routes and a strong sense of community, Vienna provides a perfect blend of small-town charm and modern conveniences.
Home Details
Home Type
- Single Family
Est. Annual Taxes
- $19,788
Year Built
- Built in 2019
Lot Details
- 10,395 Sq Ft Lot
- Property is Fully Fenced
- Wood Fence
- Property is in excellent condition
- Property is zoned 904
Parking
- 2 Car Attached Garage
- Front Facing Garage
Home Design
- Craftsman Architecture
- Stone Siding
- Concrete Perimeter Foundation
- HardiePlank Type
Interior Spaces
- Property has 3 Levels
- Open Floorplan
- Tray Ceiling
- Ceiling height of 9 feet or more
- Recessed Lighting
- Gas Fireplace
- Insulated Doors
- Great Room
- Family Room Off Kitchen
- Combination Dining and Living Room
- Bonus Room
- Home Gym
- Fire and Smoke Detector
Kitchen
- Gourmet Kitchen
- Breakfast Area or Nook
- Gas Oven or Range
- Commercial Range
- Six Burner Stove
- Built-In Range
- Range Hood
- Built-In Microwave
- Ice Maker
- Dishwasher
- Stainless Steel Appliances
- Kitchen Island
- Disposal
Flooring
- Wood
- Carpet
Bedrooms and Bathrooms
- En-Suite Primary Bedroom
- En-Suite Bathroom
- Walk-In Closet
- Soaking Tub
Laundry
- Laundry Room
- Laundry on main level
Finished Basement
- Heated Basement
- Basement Fills Entire Space Under The House
- Walk-Up Access
- Exterior Basement Entry
- Sump Pump
- Basement Windows
Eco-Friendly Details
- Energy-Efficient Windows
Outdoor Features
- Deck
- Exterior Lighting
- Play Equipment
- Rain Gutters
Schools
- Vienna Elementary School
- Thoreau Middle School
- Madison High School
Utilities
- Forced Air Zoned Cooling and Heating System
- Heat Pump System
- Vented Exhaust Fan
- Natural Gas Water Heater
Community Details
- No Home Owners Association
- Built by Monarch
- West Vienna Woods Subdivision
Listing and Financial Details
- Tax Lot 303
- Assessor Parcel Number 0384 15 0303
Map
Home Values in the Area
Average Home Value in this Area
Property History
| Date | Event | Price | Change | Sq Ft Price |
|---|---|---|---|---|
| 01/31/2025 01/31/25 | Sold | $1,980,000 | -0.8% | $400 / Sq Ft |
| 01/01/2025 01/01/25 | For Sale | $1,995,000 | +28.7% | $404 / Sq Ft |
| 12/27/2024 12/27/24 | Pending | -- | -- | -- |
| 07/29/2020 07/29/20 | Sold | $1,550,000 | -5.4% | $314 / Sq Ft |
| 07/07/2020 07/07/20 | Pending | -- | -- | -- |
| 06/06/2020 06/06/20 | For Sale | $1,638,000 | -- | $331 / Sq Ft |
Tax History
| Year | Tax Paid | Tax Assessment Tax Assessment Total Assessment is a certain percentage of the fair market value that is determined by local assessors to be the total taxable value of land and additions on the property. | Land | Improvement |
|---|---|---|---|---|
| 2024 | $19,787 | $1,708,010 | $420,000 | $1,288,010 |
| 2023 | $18,981 | $1,681,970 | $400,000 | $1,281,970 |
| 2022 | $16,343 | $1,429,210 | $350,000 | $1,079,210 |
| 2021 | $15,934 | $1,357,810 | $340,000 | $1,017,810 |
| 2020 | $13,404 | $1,302,820 | $330,000 | $972,820 |
| 2019 | $4,456 | $376,500 | $330,000 | $46,500 |
| 2018 | $6,439 | $559,890 | $320,000 | $239,890 |
| 2017 | $6,227 | $536,310 | $310,000 | $226,310 |
| 2016 | $6,046 | $521,920 | $310,000 | $211,920 |
| 2015 | $5,610 | $502,650 | $310,000 | $192,650 |
| 2014 | $6,479 | $482,650 | $290,000 | $192,650 |
Mortgage History
| Date | Status | Loan Amount | Loan Type |
|---|---|---|---|
| Open | $1,000,000 | New Conventional | |
| Closed | $1,000,000 | New Conventional | |
| Previous Owner | $757,000 | New Conventional | |
| Previous Owner | $750,000 | Stand Alone Second | |
| Previous Owner | $100,000 | Commercial | |
| Previous Owner | $154,000 | Unknown | |
| Previous Owner | $406,000 | New Conventional | |
| Previous Owner | $221,926 | New Conventional | |
| Previous Owner | $209,000 | Credit Line Revolving | |
| Previous Owner | $183,600 | No Value Available |
Deed History
| Date | Type | Sale Price | Title Company |
|---|---|---|---|
| Warranty Deed | $1,980,000 | Universal Title | |
| Warranty Deed | $1,980,000 | Universal Title | |
| Deed | $1,550,000 | Universal Title | |
| Deed | $630,837 | None Available | |
| Deed | $180,000 | -- |
Similar Homes in Vienna, VA
Source: Bright MLS
MLS Number: VAFX2214466
APN: 0384-15-0303
- 117 Battle St SW
- 506 Cottage St SW
- 506 Birch St SW
- 511 Plum St SW
- 222 Pleasant St SW
- 806 Desale St SW
- 809 Plum St SW
- 310 Johnson St SW
- 130 Wilmar Place NW
- 105 Tapawingo Rd SW
- 123 Park St NE Unit B
- 113 Park St NE Unit A
- 125 Park St NE Unit B
- 118 Tapawingo Rd SW
- 120 Tapawingo Rd SW
- 911 Desale St SW
- 805 Glyndon St SE
- 308 Locust St SE Unit 24
- 913 Symphony Cir SW
- 910 Cottage St SW
