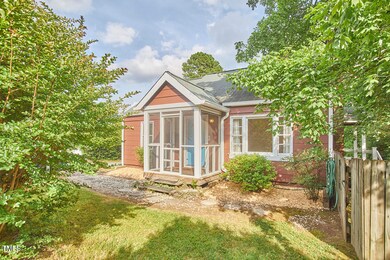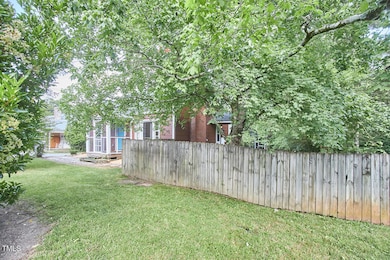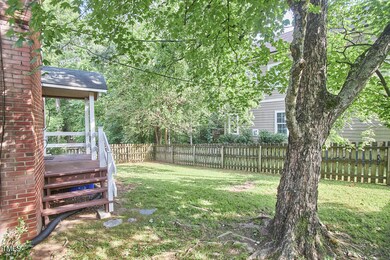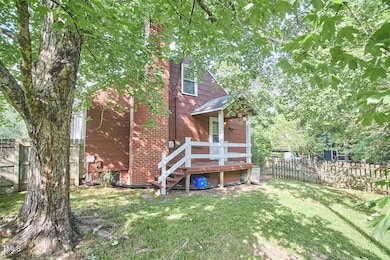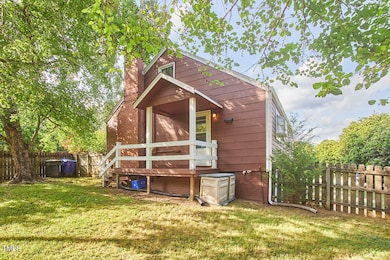
118 Estes Drive Extension Carrboro, NC 27510
Outlying Carrboro NeighborhoodHighlights
- Deck
- Wood Flooring
- Workshop
- Seawell Elementary School Rated A+
- Main Floor Bedroom
- No HOA
About This Home
As of July 2024You're going to love this one! So adorable. So affordable. Charming 1940 bungalow in the heart of everything that makes Carrboro magical. So many sweet aesthetic details remain from a time when houses were well built *and* pretty. The huge primary bedroom upstairs along with the 2 perfect sized bedrooms downstairs, round out all the space you could need to live and grow. Light and bright living room with wood burning fireplace is the perfect spot to cuddle up and settle in. The fenced in side yard is ready for running around or gardening. New gutters. New exterior paint. Have some extra stuff? The 900 square foot basement will have all of your storage woes sorted out in no time. This one is a gem...don't miss it!
Home Details
Home Type
- Single Family
Est. Annual Taxes
- $4,451
Year Built
- Built in 1940
Lot Details
- 8,276 Sq Ft Lot
- Fenced Yard
- Wood Fence
- Landscaped with Trees
Home Design
- Bungalow
- Block Foundation
- Shingle Roof
- Masonite
Interior Spaces
- 1,363 Sq Ft Home
- 2-Story Property
- Wood Burning Fireplace
- Living Room with Fireplace
- Screened Porch
Kitchen
- Gas Oven
- Self-Cleaning Oven
- Dishwasher
- Tile Countertops
Flooring
- Wood
- Ceramic Tile
- Vinyl
Bedrooms and Bathrooms
- 3 Bedrooms
- Main Floor Bedroom
- Walk-In Closet
- 1 Full Bathroom
- Bathtub with Shower
Laundry
- Dryer
- Washer
Unfinished Basement
- Walk-Out Basement
- Interior and Exterior Basement Entry
- Block Basement Construction
- Workshop
- Basement Storage
Parking
- 2 Parking Spaces
- Gravel Driveway
Outdoor Features
- Deck
- Rain Gutters
Schools
- Seawell Elementary School
- Smith Middle School
- Chapel Hill High School
Utilities
- Dehumidifier
- Central Air
- Heating System Uses Natural Gas
- Water Heater
Community Details
- No Home Owners Association
Listing and Financial Details
- Assessor Parcel Number 9778892320
Map
Home Values in the Area
Average Home Value in this Area
Property History
| Date | Event | Price | Change | Sq Ft Price |
|---|---|---|---|---|
| 07/11/2024 07/11/24 | Sold | $409,000 | 0.0% | $300 / Sq Ft |
| 06/13/2024 06/13/24 | Pending | -- | -- | -- |
| 06/06/2024 06/06/24 | For Sale | $409,000 | -- | $300 / Sq Ft |
Tax History
| Year | Tax Paid | Tax Assessment Tax Assessment Total Assessment is a certain percentage of the fair market value that is determined by local assessors to be the total taxable value of land and additions on the property. | Land | Improvement |
|---|---|---|---|---|
| 2024 | $4,528 | $257,600 | $160,000 | $97,600 |
| 2023 | $4,451 | $257,600 | $160,000 | $97,600 |
| 2022 | $4,402 | $257,600 | $160,000 | $97,600 |
| 2021 | $4,369 | $257,600 | $160,000 | $97,600 |
| 2020 | $3,672 | $206,100 | $135,000 | $71,100 |
| 2018 | $3,601 | $206,100 | $135,000 | $71,100 |
| 2017 | $3,771 | $206,100 | $135,000 | $71,100 |
| 2016 | $3,771 | $218,652 | $75,973 | $142,679 |
| 2015 | $3,771 | $218,652 | $75,973 | $142,679 |
| 2014 | $3,731 | $218,652 | $75,973 | $142,679 |
Mortgage History
| Date | Status | Loan Amount | Loan Type |
|---|---|---|---|
| Open | $368,100 | New Conventional | |
| Previous Owner | $189,458 | No Value Available | |
| Previous Owner | $204,425 | New Conventional | |
| Previous Owner | $171,000 | Adjustable Rate Mortgage/ARM | |
| Previous Owner | $148,600 | Adjustable Rate Mortgage/ARM | |
| Previous Owner | $11,000 | Credit Line Revolving | |
| Previous Owner | $170,000 | Fannie Mae Freddie Mac | |
| Previous Owner | $25,000 | Credit Line Revolving | |
| Previous Owner | $108,000 | Balloon | |
| Previous Owner | $107,275 | Unknown | |
| Previous Owner | $10,000 | Credit Line Revolving |
Deed History
| Date | Type | Sale Price | Title Company |
|---|---|---|---|
| Warranty Deed | $409,000 | None Listed On Document | |
| Warranty Deed | $240,500 | None Available | |
| Warranty Deed | $190,000 | -- | |
| Interfamily Deed Transfer | -- | -- |
Similar Homes in the area
Source: Doorify MLS
MLS Number: 10034008
APN: 9778892320
- 107 Hillview St
- 106 Williams St Unit 106, 106 A, 106 B
- 106 Williams St
- 107 Hillcrest Ave Unit C and D
- 506 N Greensboro St Unit 33
- 102 Watters Rd
- 198 Ridge Trail
- 222 Broad St
- 221 Ironwoods Dr
- 500 Umstead Dr Unit 208d
- 500 Umstead Dr Unit 105 D
- 502 Forest Ct
- 103 Inara Ct
- 105 Fidelity St Unit B24
- 104 Manchester Place
- 601 W Rosemary St Unit 905
- 601 W Rosemary St Unit 418
- Lot23 Ironwoods Dr
- 1550 Pathway Dr
- 103 Morningside Dr


