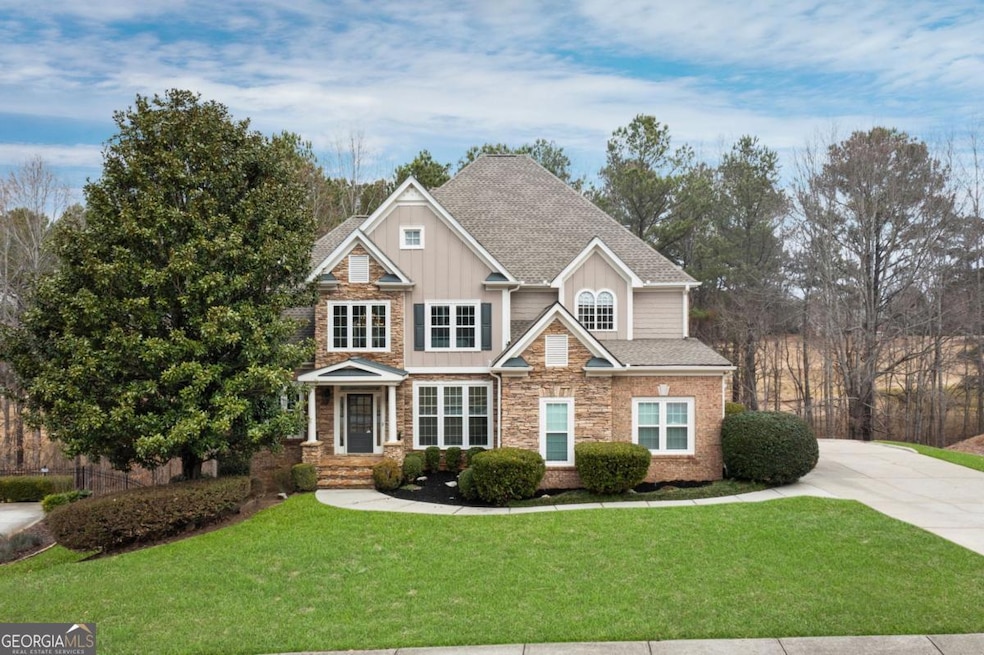CHARMING CRAFTSMAN STYLE HOME WITH COMPLETELY RENOVATED KITCHEN, 3-CAR GARAGE, AND PARTIALLY FINISHED TERRACE LEVEL, PERFECTLY POSITIONED ON THE 17TH HOLE OF SOUGHT-AFTER BENTWATER GOLF & COUNTRY CLUB. The kitchen renovation brings both the WOW factor and the functionality you've been searching for. From all-new shaker-style cabinetry to an over-sized L-shaped island topped with quartz counters to a 6-burner gas range, double ovens, an under-counter microwave, and a beverage station with not one, but TWO beverage fridges! Deep drawers, specialty storage, and a walk-in pantry provide abundant storage. This light, bright kitchen is literally and figuratively the heart of this home! It opens to a two-story family room with a stone fireplace and a wall of windows flooding the room with natural light and overlooking the backyard and golf course. Guests will enjoy the main-level guest suite with golf course views and access to a full bathroom. Rounding out the main level is a laundry room, a separate dining room, and a living room - could be an office or playroom - offering flexibility to suit your lifestyle. Upstairs, you'll find a spacious primary suite with room for a sitting area overlooking the fairway, a large bath with dual vanities, a garden tub, a walk-in shower, and a walk-in closet with ample storage. Both secondary bedrooms are generously sized, have walk-in closets, and share a full Jack-and-Jill bathroom. The daylight terrace level has separate HVAC with a finished room - perfect for a private office or bedroom - and another room framed and ready for finish easily. The terrace level offers additional storage and has an exterior door that waks out to the patio. This home has been lovingly maintained with a newer roof and recent exterior paint. Come join the fun in Bentwater, a country club community offering a private golf course, five pools, two clubhouses, pickleball courts, lighted tennis courts and active tennis teams, basketball, a playground, and walking trails. There is so much to do here and in the surrounding area. Plus it's close to top schools!







