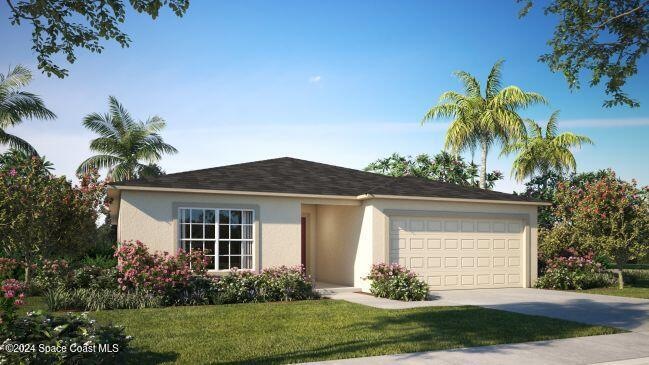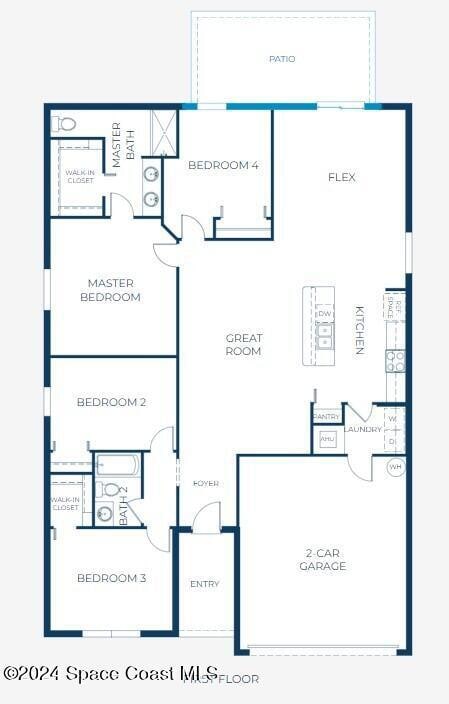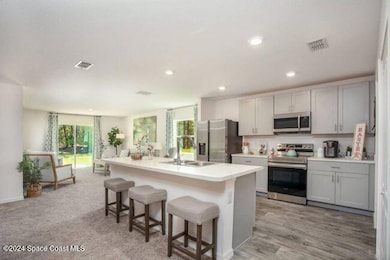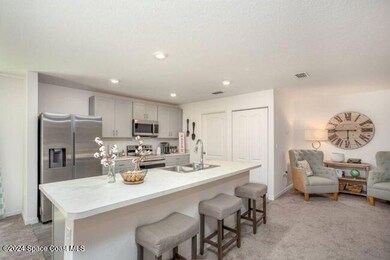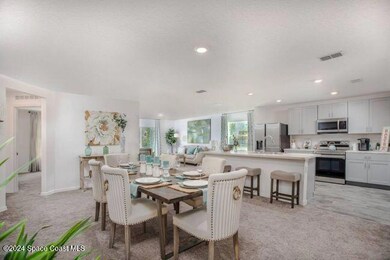
118 Ferguson St SW Palm Bay, FL 32909
Southwest Palm Bay NeighborhoodEstimated payment $1,738/month
Highlights
- New Construction
- Great Room
- 2 Car Attached Garage
- Open Floorplan
- No HOA
- Eat-In Kitchen
About This Home
Discover the charm of Palm Bay, where sunny skies meet a vibrant community. With beautiful parks, access to the stunning Indian River, and a welcoming atmosphere, this city offers a perfect blend of relaxation and adventure.
Welcome to this stunning, open-concept home designed for endless possibilities. As you enter through the foyer, you are greeted by an expansive floor plan that features a spacious great room, perfect for gatherings and entertaining. The kitchen is a chef's dream, complete with an island for casual dining and a pantry for added storage. Adjacent to the great room, a versatile flex space can serve as a dining area, craft room, sitting room, or fitness area, catering to your lifestyle needs. Just off the flex space, a 10 X 20 patio offers a peaceful retreat, ideal for enjoying the outdoors. All bedrooms are conveniently located on the same side of the home, ensuring comfort and accessibility for everyone. The master suite includes a luxurious owner's bathroom and a walk-in closet, enhancing your living experience.
The laundry area features a convenient walk-through to the two-car garage, providing easy access for all your needs, along with ample space for vehicles and storage. Equipped with hurricane shutters, this home offers both protection and style, making it ideal for Florida living. Additionally, smart home features like a Ring Video Doorbell, Smart Thermostat, and Keyless Entry Smart Door Lock provide modern convenience, security, and energy efficiency. Whether you're seeking a perfectly livable space or a stylish place to entertain, this home has it all.
Home Details
Home Type
- Single Family
Est. Annual Taxes
- $232
Year Built
- Built in 2025 | New Construction
Lot Details
- 10,019 Sq Ft Lot
- North Facing Home
Parking
- 2 Car Attached Garage
Home Design
- Home to be built
- Home is estimated to be completed on 4/15/25
- Shingle Roof
- Block Exterior
- Stucco
Interior Spaces
- 1,876 Sq Ft Home
- 1-Story Property
- Open Floorplan
- Entrance Foyer
- Great Room
- Fire and Smoke Detector
Kitchen
- Eat-In Kitchen
- Breakfast Bar
- Electric Range
- Microwave
- Kitchen Island
- Disposal
Flooring
- Carpet
- Tile
Bedrooms and Bathrooms
- 4 Bedrooms
- Walk-In Closet
- 2 Full Bathrooms
Laundry
- Laundry Room
- Laundry on main level
- Washer and Electric Dryer Hookup
Outdoor Features
- Patio
Schools
- Westside Elementary School
- Southwest Middle School
- Bayside High School
Utilities
- Central Heating and Cooling System
- Well
- Septic Tank
- Cable TV Available
Community Details
- No Home Owners Association
- Port Malabar Unit 30 Subdivision
Listing and Financial Details
- Assessor Parcel Number 29-36-36-Kj-01393.0-0003.00
Map
Home Values in the Area
Average Home Value in this Area
Property History
| Date | Event | Price | Change | Sq Ft Price |
|---|---|---|---|---|
| 02/24/2025 02/24/25 | Price Changed | $307,990 | -1.3% | $164 / Sq Ft |
| 02/01/2025 02/01/25 | Price Changed | $311,990 | +0.6% | $166 / Sq Ft |
| 12/27/2024 12/27/24 | For Sale | $309,990 | -- | $165 / Sq Ft |
Similar Homes in Palm Bay, FL
Source: Space Coast MLS (Space Coast Association of REALTORS®)
MLS Number: 1032718
- 185 Ferguson St
- 118 Ferguson St SW
- 133 Finland St SW
- 110 Lamarque St SW
- 165 Ferguson St SW
- 171 Ferguson St SW
- 3211 Toledo Ave SW
- 179 Ferguson St SW
- 190 Ferguson St SE
- 3060 Halsey Ave SE
- 118 Fayetteville St
- 3310 Toledo Ave
- 3350 Toledo Ave
- 3200 Lake Butler Ave
- 3283 Halsey Ave SE
- 111 Silver Frost St SE
- 3328 Froude Ave
- 3321 Fargo Ave
- 3042 Flanders Ave SE
- 151 Titan Rd SE
