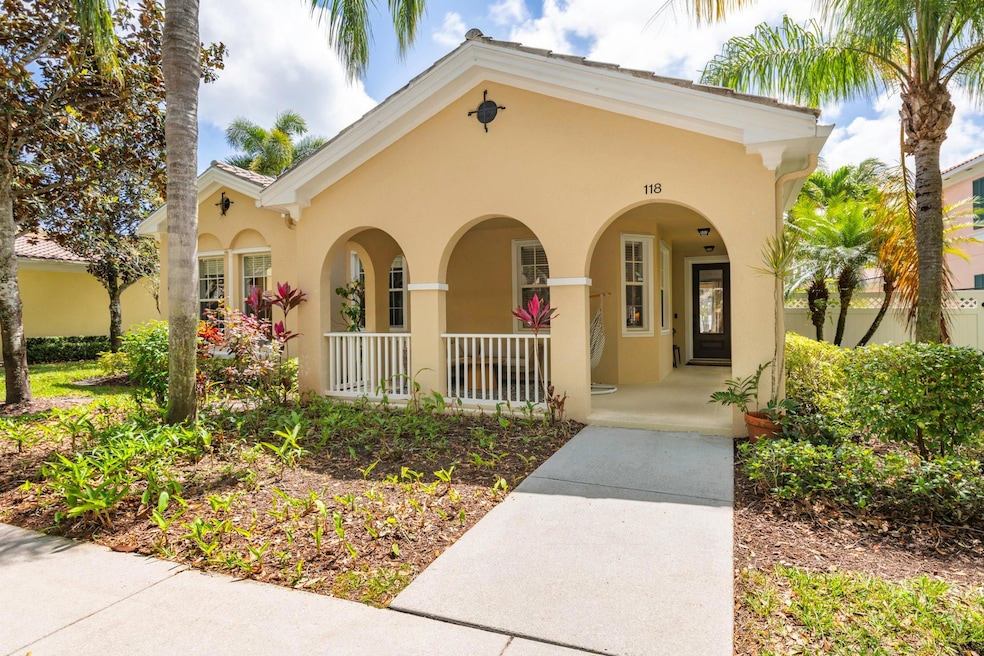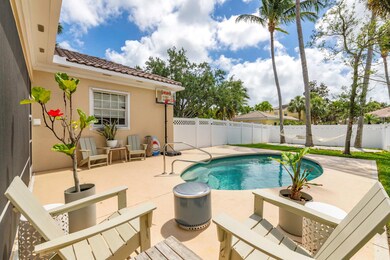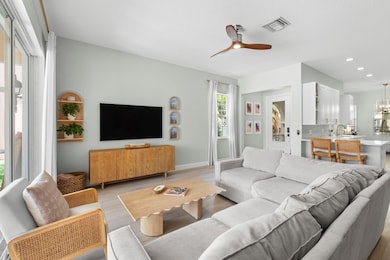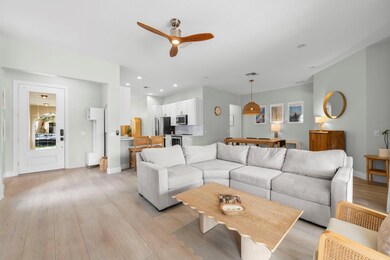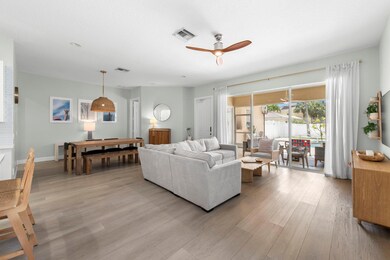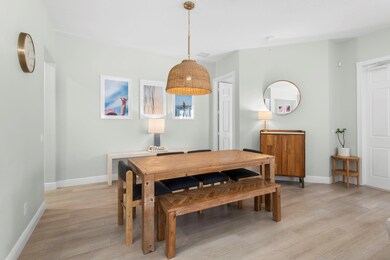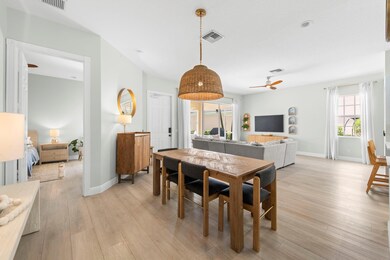
118 Florence Dr Jupiter, FL 33458
Abacoa NeighborhoodEstimated payment $6,827/month
Highlights
- Fitness Center
- Pool is Self Cleaning
- Pool View
- William T. Dwyer High School Rated A-
- Clubhouse
- Screened Porch
About This Home
Discover this stunning 3-bedroom, 2-bathroom home in the sought-after Tuscany at Abacoa neighborhood. Designed for modern living, this updated property features a spacious split floor plan, sleek contemporary styling, and Smart Home upgrades like an easy to use thermostat, UV disinfection for HVAC, programmable locks, hardwired Ring doorbell, EV charger, and even a smart garage door opener! The private backyard is an oasis with new fencing, a sandy beach shaded by hammock trees, and a sparkling pool with smart automation. The pool includes a heater, chiller, and color-changing LED lights for year-round enjoyment. Move-in ready and designed for easy living, this is a home you don’t want to miss. Schedule your showing today!
Home Details
Home Type
- Single Family
Est. Annual Taxes
- $13,489
Year Built
- Built in 2004
Lot Details
- 8,366 Sq Ft Lot
- Southwest Facing Home
- Fenced
- Property is zoned MXD (city)
HOA Fees
- $406 Monthly HOA Fees
Parking
- 2 Car Attached Garage
- Driveway
Home Design
- Spanish Tile Roof
- Concrete Roof
Interior Spaces
- 1,777 Sq Ft Home
- 1-Story Property
- Central Vacuum
- Den
- Screened Porch
- Vinyl Flooring
- Pool Views
- Hurricane or Storm Shutters
Kitchen
- Electric Range
- Microwave
- Dishwasher
Bedrooms and Bathrooms
- 3 Main Level Bedrooms
- 2 Full Bathrooms
Pool
- Pool is Self Cleaning
- Automatic Pool Chlorinator
- Pool Equipment or Cover
Outdoor Features
- Patio
Schools
- Lighthouse Elementary School
- Independence Middle School
- William T. Dwyer High School
Utilities
- Cooling Available
- Heating Available
- Electric Water Heater
- Cable TV Available
Listing and Financial Details
- Assessor Parcel Number 30424114050004200
Community Details
Overview
- Association fees include cable TV, insurance, ground maintenance
- Tuscany At Abacoa 2 Subdivision
Amenities
- Clubhouse
Recreation
- Community Playground
- Fitness Center
- Community Pool
Map
Home Values in the Area
Average Home Value in this Area
Tax History
| Year | Tax Paid | Tax Assessment Tax Assessment Total Assessment is a certain percentage of the fair market value that is determined by local assessors to be the total taxable value of land and additions on the property. | Land | Improvement |
|---|---|---|---|---|
| 2024 | $14,414 | $745,718 | -- | -- |
| 2023 | $9,319 | $482,849 | $0 | $0 |
| 2022 | $9,267 | $468,785 | $0 | $0 |
| 2021 | $9,117 | $455,131 | $154,000 | $301,131 |
| 2020 | $9,244 | $418,171 | $142,800 | $275,371 |
| 2019 | $9,334 | $417,177 | $142,800 | $274,377 |
| 2018 | $8,575 | $389,669 | $144,100 | $245,569 |
| 2017 | $8,276 | $365,218 | $132,202 | $233,016 |
| 2016 | $8,434 | $365,672 | $0 | $0 |
| 2015 | $8,460 | $349,798 | $0 | $0 |
| 2014 | $7,964 | $317,998 | $0 | $0 |
Property History
| Date | Event | Price | Change | Sq Ft Price |
|---|---|---|---|---|
| 04/09/2025 04/09/25 | For Sale | $949,000 | +5.4% | $534 / Sq Ft |
| 07/20/2023 07/20/23 | Sold | $900,000 | +1.7% | $506 / Sq Ft |
| 06/12/2023 06/12/23 | Price Changed | $885,000 | -1.7% | $498 / Sq Ft |
| 03/23/2023 03/23/23 | For Sale | $900,000 | +82.6% | $506 / Sq Ft |
| 01/11/2019 01/11/19 | Sold | $493,000 | -3.1% | $277 / Sq Ft |
| 10/29/2018 10/29/18 | For Sale | $509,000 | -- | $286 / Sq Ft |
Deed History
| Date | Type | Sale Price | Title Company |
|---|---|---|---|
| Warranty Deed | $900,000 | Performance Title | |
| Warranty Deed | $493,000 | Property Transfer Services I | |
| Interfamily Deed Transfer | -- | Attorney | |
| Warranty Deed | $427,000 | Southeast Florida Title Svcs |
Mortgage History
| Date | Status | Loan Amount | Loan Type |
|---|---|---|---|
| Open | $720,000 | New Conventional | |
| Previous Owner | $394,400 | Adjustable Rate Mortgage/ARM | |
| Previous Owner | $390,000 | New Conventional | |
| Previous Owner | $106,750 | Credit Line Revolving | |
| Previous Owner | $320,250 | New Conventional | |
| Previous Owner | $50,000 | Credit Line Revolving | |
| Previous Owner | $328,000 | New Conventional |
Similar Homes in the area
Source: BeachesMLS (Greater Fort Lauderdale)
MLS Number: F10496797
APN: 30-42-41-14-05-000-4200
- 140 Florence Dr
- 136 Soriano Dr
- 171 Florence Dr
- 3325 E Community Dr
- 3247 E Community Dr
- 3419 Greenway Dr
- 3111 E Community Dr Unit Dr
- 3392 W Community Dr
- 3089 E Community Dr
- 3289 Wymberly Dr
- 3256 W Community Dr
- 1609 Jeaga Dr
- 3216 W Community Dr
- 1665 Jeaga Dr
- 1463 N Jeaga Dr
- 226 Caravelle Dr
- 238 Soriano Dr
- 275 Caravelle Dr
- 1422 S Jeaga Dr
- 3289 Duncombe Dr
