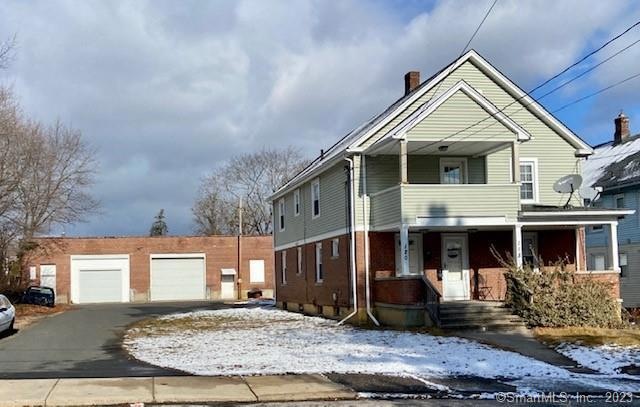
118 Funston Ave Torrington, CT 06790
Highlights
- Attic
- Circular Driveway
- Thermal Windows
- No HOA
- 2 Car Detached Garage
- Porch
About This Home
As of March 2023Great investment opportunity!! This mixed-use property, includes a large multiunit building, currently being used for parking and storage, and a two-family home.
The 2-family home includes two well maintained, light flooded, identical footprint apartments. Both have hardwood floors, 2 bedrooms, 1 full bathroom, a large eat in kitchen, living room, outdoor porches and garage parking. Each unit includes separate washer/dryer hookups in the full basement. There is a walkup attic, currently being used for storage. The home has Thermopane windows, updated kitchens and baths, and the rear of the house has a handicap ramp for access to the first floor. The first floor apartment is currently leased.
The large 50ft x 90ft rear building has 18 ft high ceilings, electricity service, and is divided into two separate units. The smaller unit has a 9x8 overhead door and an entry door, the larger unit has a 10ft x 14ft overhead door and an entry door.
Pictures of first floor were taken after the last tenant moved out and before the current tenant moved in. Automobile lift in right side of rear building is not included but is possibly for sale.
Last Agent to Sell the Property
Berkshire Hathaway NE Prop. License #RES.0808767

Property Details
Home Type
- Multi-Family
Est. Annual Taxes
- $9,479
Year Built
- Built in 1940
Lot Details
- 0.36 Acre Lot
- Level Lot
Home Design
- Brick Exterior Construction
- Concrete Foundation
- Frame Construction
- Asphalt Shingled Roof
- Masonry Siding
- Block Exterior
- Vinyl Siding
Interior Spaces
- 1,800 Sq Ft Home
- Thermal Windows
Bedrooms and Bathrooms
- 4 Bedrooms
- 2 Full Bathrooms
Attic
- Storage In Attic
- Walkup Attic
Basement
- Basement Fills Entire Space Under The House
- Laundry in Basement
Parking
- 2 Car Detached Garage
- Circular Driveway
Utilities
- Air Source Heat Pump
- Heating System Uses Oil
- Heating System Uses Oil Above Ground
- Electric Water Heater
Additional Features
- Accessible Ramps
- Porch
- Property is near shops
Community Details
- No Home Owners Association
- 2 Units
Map
Home Values in the Area
Average Home Value in this Area
Property History
| Date | Event | Price | Change | Sq Ft Price |
|---|---|---|---|---|
| 03/29/2023 03/29/23 | Sold | $325,000 | -7.1% | $181 / Sq Ft |
| 02/27/2023 02/27/23 | Pending | -- | -- | -- |
| 01/26/2023 01/26/23 | For Sale | $349,900 | 0.0% | $194 / Sq Ft |
| 11/05/2021 11/05/21 | Rented | $900 | 0.0% | -- |
| 11/04/2021 11/04/21 | Under Contract | -- | -- | -- |
| 11/02/2021 11/02/21 | For Rent | $900 | +28.6% | -- |
| 05/30/2012 05/30/12 | Rented | $700 | +3.7% | -- |
| 05/20/2012 05/20/12 | Under Contract | -- | -- | -- |
| 05/10/2012 05/10/12 | For Rent | $675 | -- | -- |
Tax History
| Year | Tax Paid | Tax Assessment Tax Assessment Total Assessment is a certain percentage of the fair market value that is determined by local assessors to be the total taxable value of land and additions on the property. | Land | Improvement |
|---|---|---|---|---|
| 2024 | $9,646 | $201,080 | $33,980 | $167,100 |
| 2023 | $9,644 | $201,080 | $33,980 | $167,100 |
| 2022 | $9,479 | $201,080 | $33,980 | $167,100 |
| 2021 | $6,302 | $136,490 | $33,990 | $102,500 |
| 2020 | $6,302 | $136,490 | $33,990 | $102,500 |
| 2019 | $6,274 | $135,880 | $32,810 | $103,070 |
| 2018 | $6,274 | $135,880 | $32,810 | $103,070 |
| 2017 | $6,217 | $135,880 | $32,810 | $103,070 |
| 2016 | $6,217 | $135,880 | $32,810 | $103,070 |
| 2015 | $6,217 | $135,880 | $32,810 | $103,070 |
| 2014 | $6,167 | $169,810 | $56,700 | $113,110 |
Mortgage History
| Date | Status | Loan Amount | Loan Type |
|---|---|---|---|
| Previous Owner | $20,000 | Commercial | |
| Previous Owner | $100,000 | Commercial |
Deed History
| Date | Type | Sale Price | Title Company |
|---|---|---|---|
| Deed | $325,000 | None Available | |
| Quit Claim Deed | -- | None Available | |
| Warranty Deed | $155,000 | -- |
Similar Homes in Torrington, CT
Source: SmartMLS
MLS Number: 170546765
APN: TORR-000111-000005-000010
