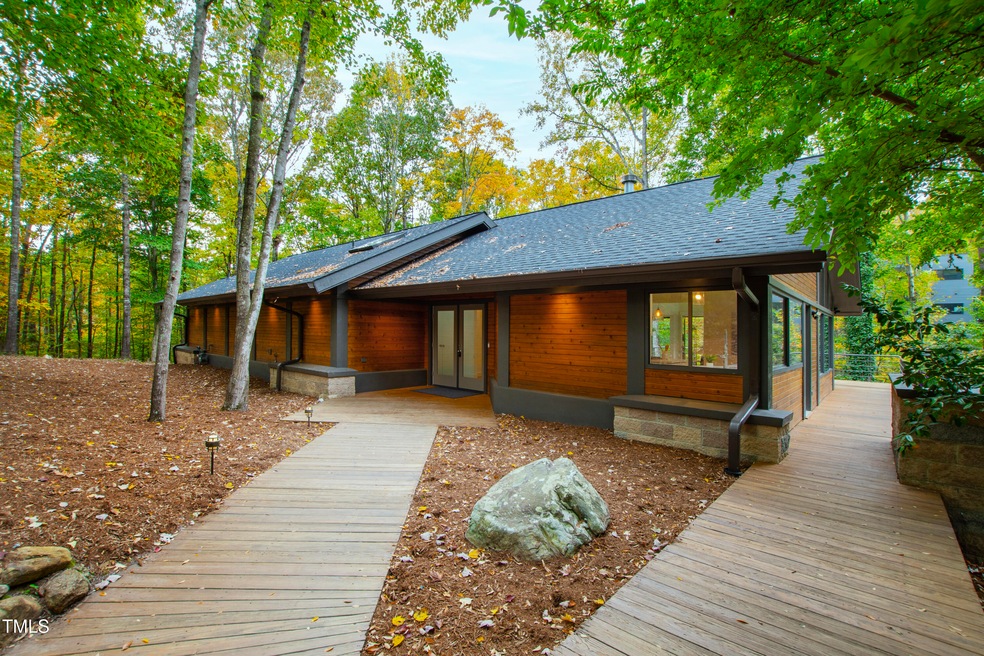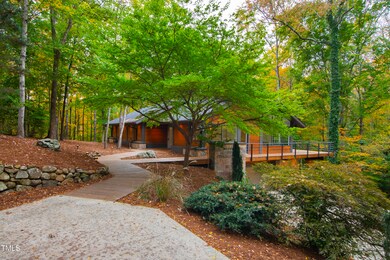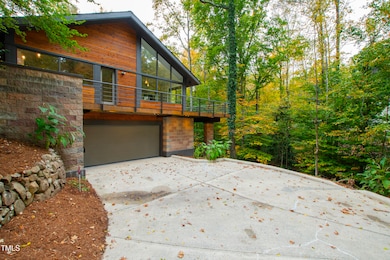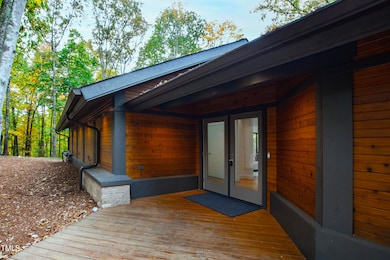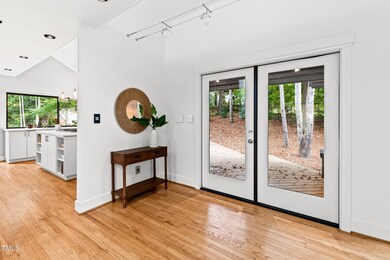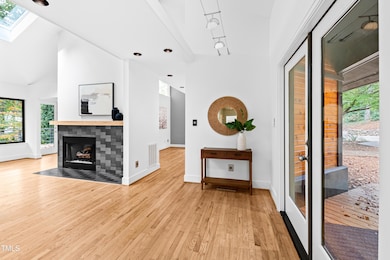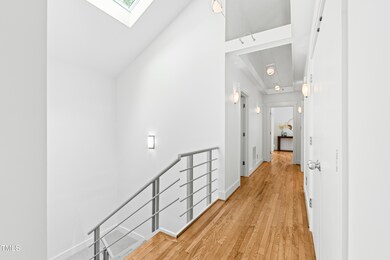
118 Glendale Dr Chapel Hill, NC 27514
Highlights
- Downtown View
- Open Floorplan
- Wooded Lot
- Glenwood Elementary School Rated A
- Deck
- Wood Flooring
About This Home
As of November 2024Experience exceptional contemporary living in Glendale, where treehouse-inspired design harmonizes with urban convenience. As you descend the sweeping driveway, you'll discover a bright home offering breathtaking views of Battle Creek Park, complete with soaring ceilings throughout. Inside, you'll find four generously sized bedrooms, a dedicated office or workspace, and three full bathrooms. Recent updates enhance the home, including fresh paint throughout, stunning countertops in both the kitchen and primary bath, and epoxy flooring in the garage, ideal for car enthusiasts. Glendale is truly one of a kind. Picture yourself entertaining on the expansive wraparound deck, surrounded by lush forest views. Conveniently located just minutes from downtown and UNC, this unique home offers easy access to all the best that Chapel Hill has to offer.
Home Details
Home Type
- Single Family
Est. Annual Taxes
- $12,255
Year Built
- Built in 1999
Lot Details
- 0.68 Acre Lot
- Lot Dimensions are 102x265x127x248
- Wooded Lot
- Many Trees
Parking
- 2 Car Attached Garage
- Additional Parking
- 2 Open Parking Spaces
Home Design
- Modernist Architecture
- Block Foundation
- Slab Foundation
- Shingle Roof
- Wood Siding
Interior Spaces
- 2-Story Property
- Open Floorplan
- Bookcases
- Smooth Ceilings
- High Ceiling
- Gas Fireplace
- Entrance Foyer
- Family Room
- Living Room with Fireplace
- Dining Room
- Home Office
- Downtown Views
- Finished Basement
- Natural lighting in basement
- Unfinished Attic
Kitchen
- Convection Oven
- Gas Cooktop
- Microwave
- Dishwasher
- Granite Countertops
Flooring
- Wood
- Carpet
- Tile
Bedrooms and Bathrooms
- 4 Bedrooms
- Primary Bedroom on Main
- 3 Full Bathrooms
Laundry
- Laundry Room
- Laundry on lower level
Outdoor Features
- Deck
- Patio
- Front Porch
Schools
- Northside Elementary School
- Grey Culbreth Middle School
- East Chapel Hill High School
Utilities
- Central Air
- Floor Furnace
Listing and Financial Details
- Assessor Parcel Number 9788888387
Community Details
Overview
- No Home Owners Association
- Glendale Subdivision
Recreation
- Park
Map
Home Values in the Area
Average Home Value in this Area
Property History
| Date | Event | Price | Change | Sq Ft Price |
|---|---|---|---|---|
| 11/22/2024 11/22/24 | Sold | $1,525,000 | 0.0% | $521 / Sq Ft |
| 11/05/2024 11/05/24 | Pending | -- | -- | -- |
| 11/02/2024 11/02/24 | For Sale | $1,525,000 | -- | $521 / Sq Ft |
Tax History
| Year | Tax Paid | Tax Assessment Tax Assessment Total Assessment is a certain percentage of the fair market value that is determined by local assessors to be the total taxable value of land and additions on the property. | Land | Improvement |
|---|---|---|---|---|
| 2024 | $12,966 | $763,400 | $250,000 | $513,400 |
| 2023 | $12,607 | $763,400 | $250,000 | $513,400 |
| 2022 | $11,820 | $746,500 | $250,000 | $496,500 |
| 2021 | $11,667 | $746,500 | $250,000 | $496,500 |
| 2020 | $11,846 | $712,300 | $250,000 | $462,300 |
| 2018 | $11,581 | $712,300 | $250,000 | $462,300 |
| 2017 | $11,686 | $712,300 | $250,000 | $462,300 |
| 2016 | $11,686 | $709,300 | $264,000 | $445,300 |
| 2015 | $11,686 | $709,300 | $264,000 | $445,300 |
| 2014 | $12,067 | $735,918 | $263,973 | $471,945 |
Mortgage History
| Date | Status | Loan Amount | Loan Type |
|---|---|---|---|
| Previous Owner | $345,000 | No Value Available | |
| Previous Owner | $353,800 | No Value Available |
Deed History
| Date | Type | Sale Price | Title Company |
|---|---|---|---|
| Warranty Deed | $1,525,000 | None Listed On Document | |
| Warranty Deed | $1,525,000 | None Listed On Document | |
| Warranty Deed | $1,200,000 | Bagwell Holt Smith Pa | |
| Warranty Deed | $1,000,000 | None Available | |
| Deed | $234,500 | -- |
Similar Homes in Chapel Hill, NC
Source: Doorify MLS
MLS Number: 10061456
APN: 9788888387
- 806 E Franklin St
- 182 Chetango Mountain Rd
- 805 Greenwood Rd
- 1200 Roosevelt Dr
- 803 Old Mill Rd
- 330 Tenney Cir
- 205 N Boundary St
- 513 E Franklin St
- 105 Elizabeth St
- 636 Christopher Rd
- 817 Old Mill Rd
- 501 North St
- 3 Shepherd Ln Unit Bldg C
- 220 Elizabeth St Unit A17
- 220 Elizabeth St Unit F2
- 220 Elizabeth St Unit B5
- 130 S Estes Dr Unit F6
- 130 S Estes Dr Unit 5-C
- 130 S Estes Dr Unit J1
- 130 S Estes Dr Unit G3
