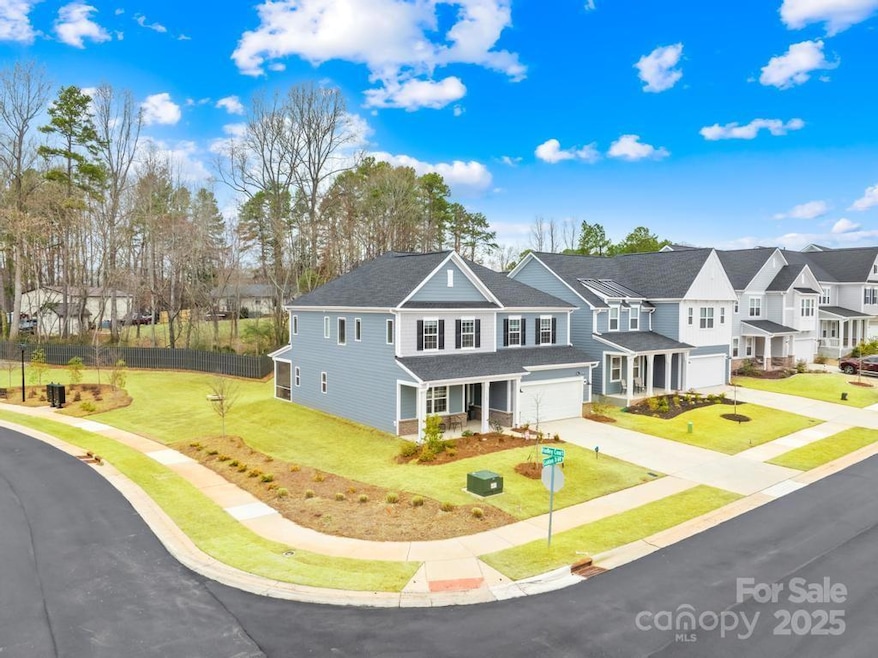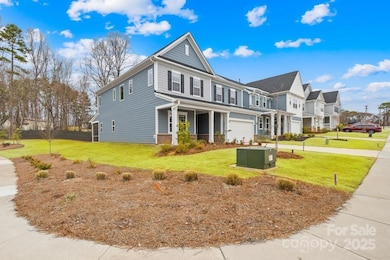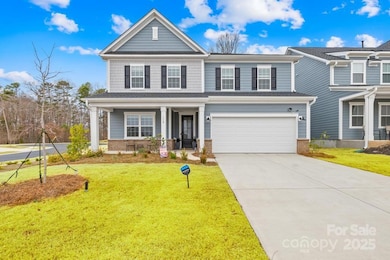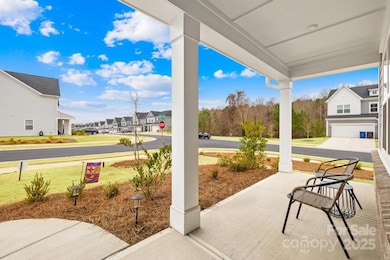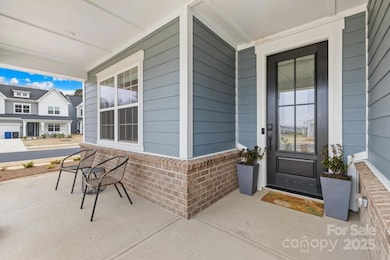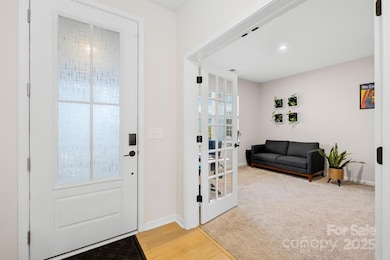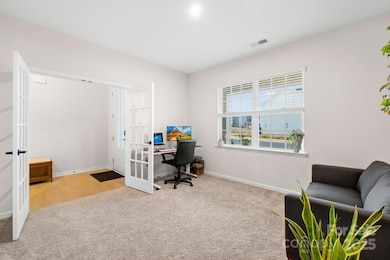
118 Golden Trail Mooresville, NC 28115
Estimated payment $4,077/month
Highlights
- Open Floorplan
- Transitional Architecture
- Screened Porch
- Coddle Creek Elementary School Rated A-
- Corner Lot
- Cul-De-Sac
About This Home
Nestled on a serene corner lot, this stunning 2-story home impresses with its modern design and high-end finishes. Approx $80k in builder structural and cosmetic upgrades! The exterior boasts fiber cement siding, brick accents, a screen porch outback and a charming covered front porch. Inside, the home offers a spacious 3,262 sqft layout w/5 BD & 4 Baths and Loft. The main level features a guest suite w/full bath and vinyl plank flooring throughout the kitchen, dining, and living areas complemented by elegant 9' ceilings. Gourmet kitchen is a chef’s dream with 42" Sinclair Birch cabinets, quartz countertops, brushed gooseneck faucet, & modern GE appliances. Primary suite is bright & spacious, featuring a luxury bath w/large walk-in shower & his/her vanities. Home is energy efficient w/low VOC materials, Energy Star® appliances, Rinnai gas tankless water heater, Smart home features & security system. 2-car Garage includes EV outlet! This home merges sophistication with functionality!
Listing Agent
Century 21 DiGioia Realty Brokerage Email: david@signwithapro.com License #217209

Home Details
Home Type
- Single Family
Est. Annual Taxes
- $5,663
Year Built
- Built in 2023
Lot Details
- Lot Dimensions are 50x125x50125
- Cul-De-Sac
- Corner Lot
- Level Lot
- Property is zoned RLI
HOA Fees
- $123 Monthly HOA Fees
Parking
- 2 Car Attached Garage
- Front Facing Garage
- Garage Door Opener
- Driveway
Home Design
- Transitional Architecture
- Slab Foundation
Interior Spaces
- 2-Story Property
- Open Floorplan
- Ceiling Fan
- Insulated Windows
- French Doors
- Screened Porch
- Laundry Room
Kitchen
- Built-In Self-Cleaning Oven
- Electric Oven
- Electric Cooktop
- Microwave
- ENERGY STAR Qualified Refrigerator
- Plumbed For Ice Maker
- ENERGY STAR Qualified Dishwasher
- Kitchen Island
- Disposal
Flooring
- Tile
- Vinyl
Bedrooms and Bathrooms
- Walk-In Closet
- 4 Full Bathrooms
Accessible Home Design
- Doors swing in
- Doors with lever handles
- More Than Two Accessible Exits
Schools
- Coddle Creek Elementary School
- Woodland Heights Middle School
- Lake Norman High School
Utilities
- Central Heating and Cooling System
- Tankless Water Heater
- Cable TV Available
Community Details
- Kuester Management Association, Phone Number (704) 894-9052
- Eckley HOA
- Built by Tripointe Homes
- Eckley Subdivision, Eckley Elevation A Floorplan
- Mandatory home owners association
Listing and Financial Details
- Assessor Parcel Number 4655-17-4224.000
Map
Home Values in the Area
Average Home Value in this Area
Tax History
| Year | Tax Paid | Tax Assessment Tax Assessment Total Assessment is a certain percentage of the fair market value that is determined by local assessors to be the total taxable value of land and additions on the property. | Land | Improvement |
|---|---|---|---|---|
| 2024 | $5,663 | $555,020 | $50,000 | $505,020 |
| 2023 | $5,663 | $50,000 | $50,000 | $0 |
Property History
| Date | Event | Price | Change | Sq Ft Price |
|---|---|---|---|---|
| 04/06/2025 04/06/25 | Price Changed | $624,000 | -0.8% | $191 / Sq Ft |
| 02/21/2025 02/21/25 | For Sale | $629,000 | -- | $193 / Sq Ft |
Deed History
| Date | Type | Sale Price | Title Company |
|---|---|---|---|
| Special Warranty Deed | $555,000 | None Listed On Document |
Mortgage History
| Date | Status | Loan Amount | Loan Type |
|---|---|---|---|
| Open | $443,794 | New Conventional | |
| Closed | $443,794 | New Conventional |
Similar Homes in Mooresville, NC
Source: Canopy MLS (Canopy Realtor® Association)
MLS Number: 4222461
APN: 4655-17-4224.000
- 113 Ryan Ln
- 110 Shu Ln
- 0 Fremont Loop Unit CAR4230862
- 121 Goorawing Ln
- 117 Goorawing Ln
- 138 Nicholson Ln
- 147 Holsworthy Dr
- 121 Clawton Loop
- 128 Locomotive Ln Unit 110
- 121 Irving Ave Unit A
- 121 Irving Ave
- 121 Irving Ave Unit F
- 128 Steinbeck Way Unit E
- 108 Hillston Ln
- 128 Stibbs Cross Rd
- 176 Jennymarie Rd
- 224 Alexandria Dr
- 146 Stibbs Cross Rd
- 127 Tradition Ln
- 127 Oxford Dr
