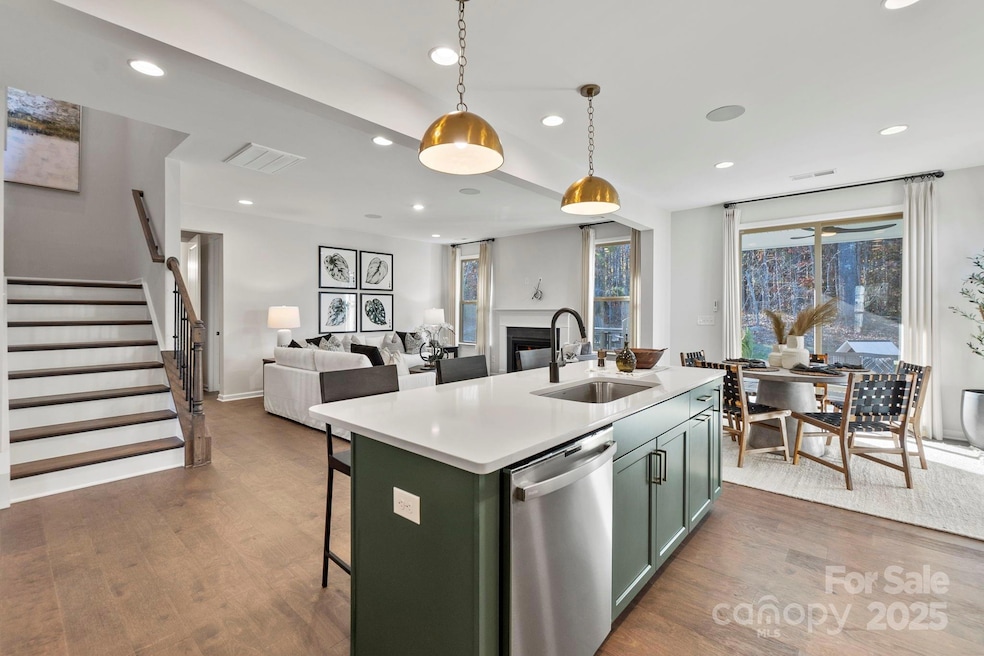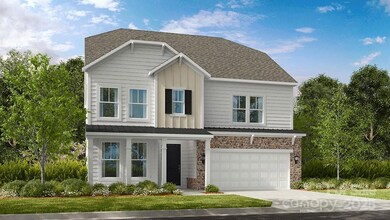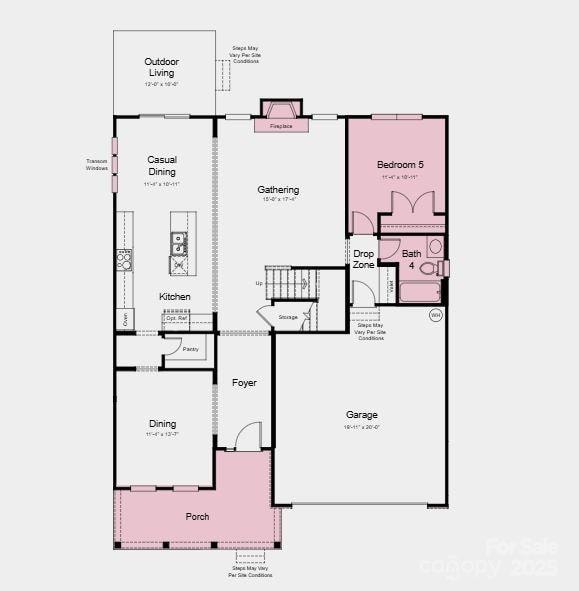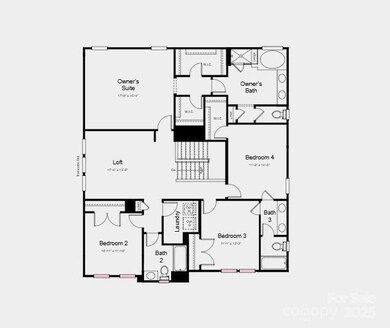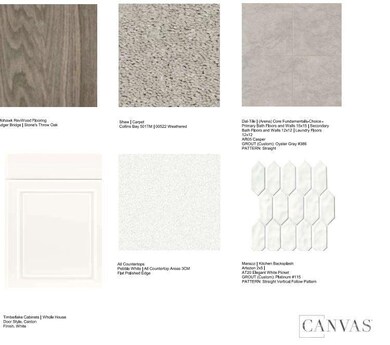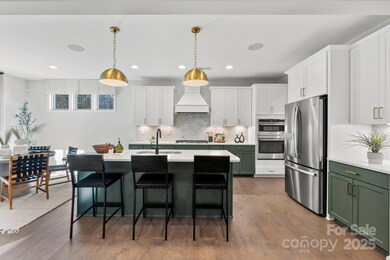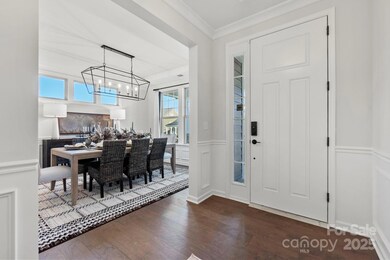
118 Goorawing Ln Mooresville, NC 28115
Estimated payment $3,849/month
Highlights
- Under Construction
- Open Floorplan
- Covered patio or porch
- Coddle Creek Elementary School Rated A-
- Community Pool
- 2 Car Attached Garage
About This Home
MLS#4233351 REPRESENTATIVE PHOTOS ADDED. New Construction ~ August Completion. The Waverly floor plan at Stafford at Langtree offers a spacious and thoughtfully designed layout perfect for modern living. The open-concept first floor features a bright gathering room and a gourmet kitchen with a walk-in pantry, luxurious food prep island, and optional butler’s pantry. A first-floor bedroom with a full bath provides privacy for guests, while a drop zone off the 2-car garage keeps things organized. Upstairs, the expansive owner’s suite is a true retreat with dual walk-in closets, a private commode, dual sinks, and a dedicated shower with a ledge. Three additional bedrooms, including one with an en suite bath and a Jack-and-Jill setup, plus a loft and laundry room, complete the second floor. Structural Options Added Include: Transom Windows at Casual Dining, Downstairs Bed/Bath and Fireplace
Listing Agent
Taylor Morrison of Carolinas Inc Brokerage Email: cgreenstreet@taylormorrison.com License #299375
Co-Listing Agent
Taylor Morrison of Carolinas Inc Brokerage Email: cgreenstreet@taylormorrison.com License #293769
Home Details
Home Type
- Single Family
Year Built
- Built in 2025 | Under Construction
HOA Fees
- $71 Monthly HOA Fees
Parking
- 2 Car Attached Garage
- Front Facing Garage
- Garage Door Opener
- Driveway
Home Design
- Home is estimated to be completed on 8/30/25
- Slab Foundation
- Stone Veneer
Interior Spaces
- 2-Story Property
- Open Floorplan
- Entrance Foyer
- Great Room with Fireplace
- Pull Down Stairs to Attic
- Electric Dryer Hookup
Kitchen
- Built-In Oven
- Gas Cooktop
- Microwave
- Plumbed For Ice Maker
- Dishwasher
- Kitchen Island
- Disposal
Flooring
- Laminate
- Tile
Bedrooms and Bathrooms
- Walk-In Closet
- 4 Full Bathrooms
- Garden Bath
Schools
- Coddle Creek Elementary School
- Woodland Heights Middle School
- Lake Norman High School
Utilities
- Forced Air Zoned Heating and Cooling System
- Heating System Uses Natural Gas
Additional Features
- Covered patio or porch
- Property is zoned P3
Listing and Financial Details
- Assessor Parcel Number 4656406221.000
Community Details
Overview
- Braesael Management Company Association, Phone Number (704) 847-3507
- Built by Taylor Morrison
- Stafford At Langtree Subdivision, Waverly Floorplan
- Mandatory home owners association
Recreation
- Community Pool
Map
Home Values in the Area
Average Home Value in this Area
Property History
| Date | Event | Price | Change | Sq Ft Price |
|---|---|---|---|---|
| 04/14/2025 04/14/25 | Pending | -- | -- | -- |
| 03/13/2025 03/13/25 | For Sale | $574,990 | -- | $196 / Sq Ft |
Similar Homes in Mooresville, NC
Source: Canopy MLS (Canopy Realtor® Association)
MLS Number: 4233351
- 119 Goorawing Ln
- 126 Goorawing Ln
- 166 Holsworthy Dr
- 164 Holsworthy Dr
- 162 Holsworthy Dr
- 173 Holsworthy Dr
- 144 Tetcott St
- 167 Holsworthy Dr
- 111 Bobby Lee Ln Unit 18
- 136 Glenn Dr
- 184 Tetcott St
- 190 Tetcott St
- 224 Alexandria Dr
- 143 Glenn Dr
- 187 Tetcott St
- 127 Oxford Dr
- 197 Tetcott St
- 129 Saddle Rd
- 167 Glenn Dr
- 173 Glenn Dr
