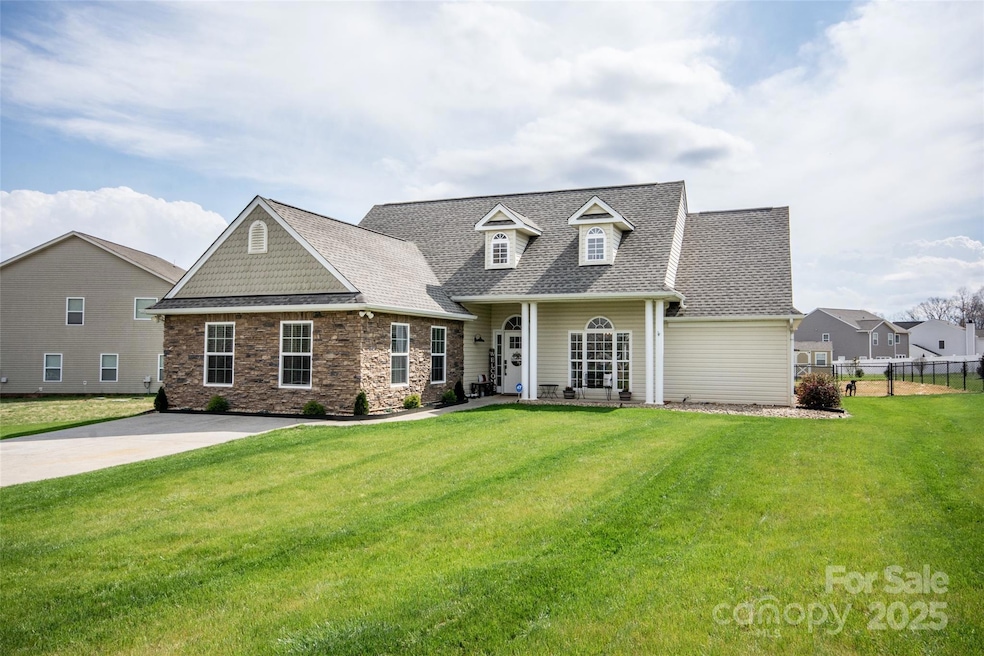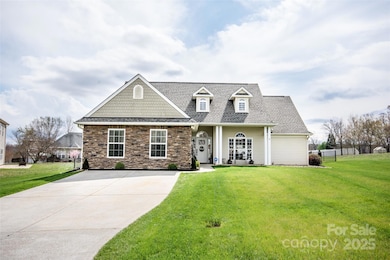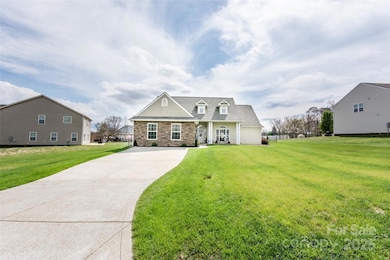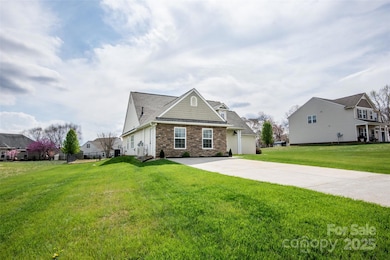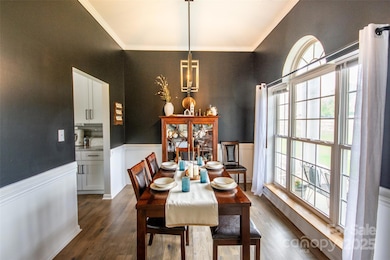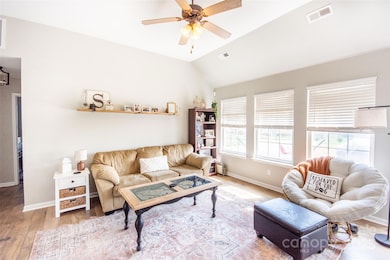
118 Heathrow Ln Statesville, NC 28677
Estimated payment $2,216/month
Highlights
- Open Floorplan
- Covered patio or porch
- Laundry Room
- Ranch Style House
- Walk-In Closet
- Entrance Foyer
About This Home
Beautifully updated home in The Landings! So many features including updated kitchen, newer cabinets w/soft close doors/drawers, flooring throughout, granite countertops, lighting fixtures & recessed lighting, shiplap wall accents, plumbing fixtures, vanities in baths, tile floorings in baths. Primary bath features updated tile shower & separate soaking tub & walk in closets! Primary bath has cathedral style ceiling & barn door. Breakfast nook looking out into the back yard & patio, living room w/cathedral ceiling & gas log fireplace. Two additional bedrooms. Updated main bathroom. Awesome great room w/tons of space & a bar feature. Room is painted dark w/light canceling curtains perfect for "theater" type room & has exterior door as well! Nice concrete patio out back & firepit all within an already fenced yard! Good sized storage/outbuilding at the back of the yard. Roof 2023, HVAC 2021, kitchen appliances Dec. 2022. Great curb appeal and ready for you! Come check it out!
Home Details
Home Type
- Single Family
Est. Annual Taxes
- $1,639
Year Built
- Built in 2002
Lot Details
- Back Yard Fenced
- Chain Link Fence
- Level Lot
- Property is zoned RA
HOA Fees
- $15 Monthly HOA Fees
Parking
- Driveway
Home Design
- Ranch Style House
- Slab Foundation
- Vinyl Siding
Interior Spaces
- 1,877 Sq Ft Home
- Open Floorplan
- Insulated Windows
- Entrance Foyer
- Living Room with Fireplace
- Crawl Space
- Pull Down Stairs to Attic
Kitchen
- Self-Cleaning Convection Oven
- Electric Oven
- Electric Range
- Microwave
- Dishwasher
Flooring
- Laminate
- Tile
Bedrooms and Bathrooms
- 3 Main Level Bedrooms
- Split Bedroom Floorplan
- Walk-In Closet
- 2 Full Bathrooms
- Garden Bath
Laundry
- Laundry Room
- Washer and Electric Dryer Hookup
Outdoor Features
- Covered patio or porch
- Fire Pit
- Outbuilding
Schools
- Celeste Henkel Elementary School
- West Iredell Middle School
- West Iredell High School
Utilities
- Heat Pump System
- Septic Tank
Community Details
- The Landings Subdivision
- Mandatory home owners association
Listing and Financial Details
- Assessor Parcel Number 4713-87-9415.000
Map
Home Values in the Area
Average Home Value in this Area
Tax History
| Year | Tax Paid | Tax Assessment Tax Assessment Total Assessment is a certain percentage of the fair market value that is determined by local assessors to be the total taxable value of land and additions on the property. | Land | Improvement |
|---|---|---|---|---|
| 2024 | $1,639 | $267,600 | $35,000 | $232,600 |
| 2023 | $1,639 | $241,500 | $35,000 | $206,500 |
| 2022 | $1,012 | $151,760 | $21,000 | $130,760 |
| 2021 | $1,008 | $151,760 | $21,000 | $130,760 |
| 2020 | $1,008 | $151,760 | $21,000 | $130,760 |
| 2019 | $993 | $151,760 | $21,000 | $130,760 |
| 2018 | $845 | $132,650 | $21,000 | $111,650 |
| 2017 | $845 | $132,650 | $21,000 | $111,650 |
| 2016 | $845 | $132,650 | $21,000 | $111,650 |
| 2015 | $845 | $132,650 | $21,000 | $111,650 |
| 2014 | $818 | $137,980 | $21,000 | $116,980 |
Property History
| Date | Event | Price | Change | Sq Ft Price |
|---|---|---|---|---|
| 03/27/2025 03/27/25 | For Sale | $369,900 | +13.8% | $197 / Sq Ft |
| 04/06/2023 04/06/23 | Sold | $325,000 | 0.0% | $175 / Sq Ft |
| 03/10/2023 03/10/23 | Pending | -- | -- | -- |
| 03/10/2023 03/10/23 | For Sale | $325,000 | +62.5% | $175 / Sq Ft |
| 09/02/2020 09/02/20 | Sold | $200,000 | +5.8% | $108 / Sq Ft |
| 08/02/2020 08/02/20 | Pending | -- | -- | -- |
| 08/01/2020 08/01/20 | For Sale | $189,000 | +20.8% | $102 / Sq Ft |
| 12/21/2017 12/21/17 | Sold | $156,500 | +1.0% | $107 / Sq Ft |
| 11/06/2017 11/06/17 | Pending | -- | -- | -- |
| 10/23/2017 10/23/17 | For Sale | $155,000 | 0.0% | $106 / Sq Ft |
| 05/15/2017 05/15/17 | Rented | $1,100 | 0.0% | -- |
| 04/20/2017 04/20/17 | Under Contract | -- | -- | -- |
| 04/11/2017 04/11/17 | For Rent | $1,100 | +10.0% | -- |
| 08/11/2014 08/11/14 | Rented | $1,000 | 0.0% | -- |
| 08/05/2014 08/05/14 | Under Contract | -- | -- | -- |
| 07/25/2014 07/25/14 | For Rent | $1,000 | -- | -- |
Deed History
| Date | Type | Sale Price | Title Company |
|---|---|---|---|
| Warranty Deed | $325,000 | None Listed On Document | |
| Warranty Deed | $200,000 | None Available | |
| Warranty Deed | $156,500 | None Available | |
| Warranty Deed | $145,000 | The Title Company Of Nc | |
| Interfamily Deed Transfer | -- | -- | |
| Warranty Deed | $125,000 | -- | |
| Warranty Deed | $20,000 | -- |
Mortgage History
| Date | Status | Loan Amount | Loan Type |
|---|---|---|---|
| Open | $276,250 | New Conventional | |
| Previous Owner | $216,524 | New Conventional | |
| Previous Owner | $190,000 | New Conventional | |
| Previous Owner | $153,664 | FHA | |
| Previous Owner | $113,250 | New Conventional | |
| Previous Owner | $115,900 | Purchase Money Mortgage | |
| Previous Owner | $28,950 | Stand Alone Second | |
| Previous Owner | $127,800 | Unknown | |
| Previous Owner | $124,900 | Purchase Money Mortgage | |
| Previous Owner | $93,700 | No Value Available |
Similar Homes in Statesville, NC
Source: Canopy MLS (Canopy Realtor® Association)
MLS Number: 4239354
APN: 4713-87-9415.000
- 116 Dublin Ct
- 113 Dublin Ct
- 107 Dublin Ct
- 103 Dublin Ct
- 166 Sonja Dr
- 114 Doubletree Dr
- 130 Aviation Dr
- 134 Falling Leaf Ln
- 158 Angel Oaks Dr
- 00 Jamie Dr Unit 6
- 3662 Hickory Hwy
- 133 Tower Dr
- 252 Stamey Farm Rd
- 155 Old Airport Rd
- 3510 Flint Dr
- 3119 Hickory Hwy
- 816 Wellwood Ave
- 819 Wellwood Dr
- 902 Westminster Dr
- 844 Westminster Dr
