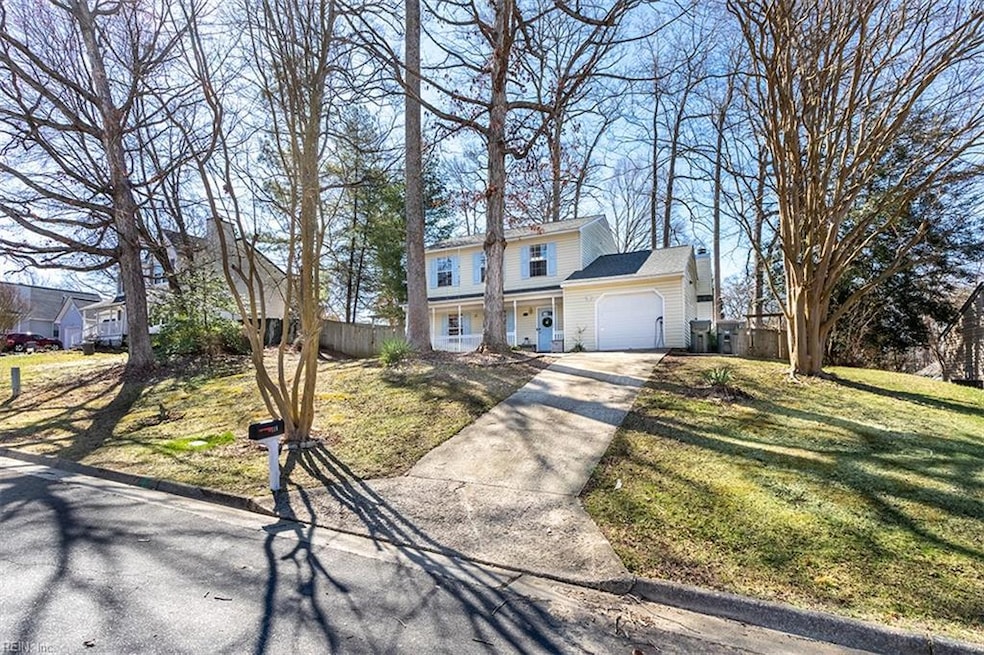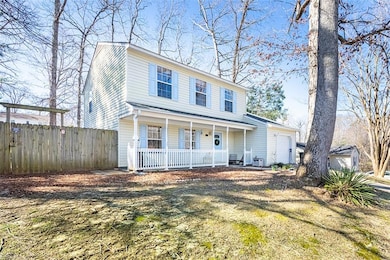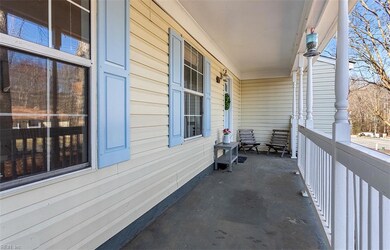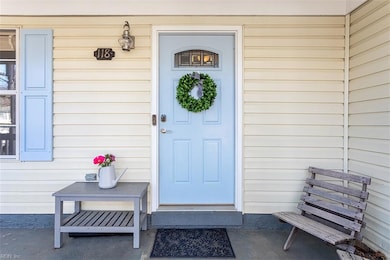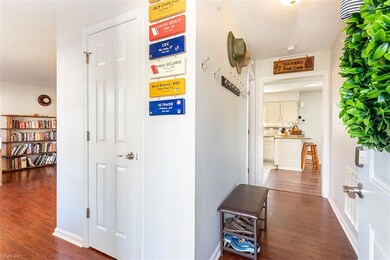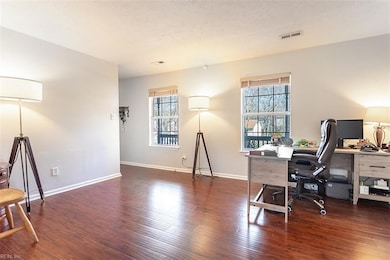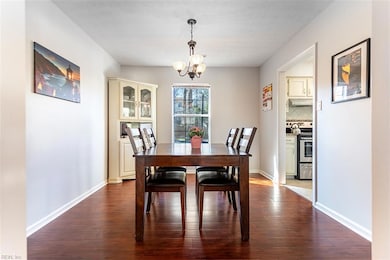
118 Hickory Hills Dr Williamsburg, VA 23185
York Terrace NeighborhoodEstimated payment $2,314/month
Highlights
- View of Trees or Woods
- Colonial Architecture
- No HOA
- Magruder Elementary School Rated A-
- Wooded Lot
- Cul-De-Sac
About This Home
Move-in ready for the busy buyer! New roof, New Water heater, Pex plumbing, Security system conveys, New back patio and more! This home is great for the location to Colonial Parkway, 199, and I64, yet it’s tucked in the back of the neighborhood far enough away from the fray. Work hard, Play hard & Rest hard! You’ll love the traditional layout for easy living, the beautiful back yard for entertaining and the well-proportioned bedrooms and baths for when it’s time to rest. Proximity to the New Quarter Park makes fun times a breeze, and because of all the home’s updated features, venturing out is worryfree.
Home Details
Home Type
- Single Family
Est. Annual Taxes
- $2,369
Year Built
- Built in 1989
Lot Details
- 0.29 Acre Lot
- Cul-De-Sac
- Privacy Fence
- Back Yard Fenced
- Wooded Lot
- Property is zoned R13
Home Design
- Colonial Architecture
- Slab Foundation
- Asphalt Shingled Roof
- Vinyl Siding
Interior Spaces
- 1,688 Sq Ft Home
- 2-Story Property
- Bar
- Decorative Fireplace
- Window Treatments
- Views of Woods
- Washer and Dryer Hookup
Kitchen
- Electric Range
- Disposal
Flooring
- Carpet
- Laminate
Bedrooms and Bathrooms
- 3 Bedrooms
Parking
- 1 Car Attached Garage
- Driveway
- On-Street Parking
Outdoor Features
- Patio
- Storage Shed
Schools
- Magruder Elementary School
- Queens Lake Middle School
- Bruton High School
Utilities
- Forced Air Heating and Cooling System
- Heating System Uses Natural Gas
- Gas Water Heater
Community Details
- No Home Owners Association
- Springfield Terrace Subdivision
Map
Home Values in the Area
Average Home Value in this Area
Tax History
| Year | Tax Paid | Tax Assessment Tax Assessment Total Assessment is a certain percentage of the fair market value that is determined by local assessors to be the total taxable value of land and additions on the property. | Land | Improvement |
|---|---|---|---|---|
| 2024 | $2,369 | $320,200 | $71,000 | $249,200 |
| 2023 | $1,878 | $243,900 | $71,000 | $172,900 |
| 2022 | $1,902 | $243,900 | $71,000 | $172,900 |
| 2021 | $1,716 | $215,800 | $77,000 | $138,800 |
| 2020 | $1,716 | $215,800 | $77,000 | $138,800 |
| 2019 | $2,346 | $205,800 | $70,000 | $135,800 |
| 2018 | $2,346 | $205,800 | $70,000 | $135,800 |
| 2017 | $1,547 | $205,800 | $70,000 | $135,800 |
| 2016 | $1,547 | $205,800 | $70,000 | $135,800 |
| 2015 | -- | $177,000 | $70,000 | $107,000 |
| 2014 | -- | $177,000 | $70,000 | $107,000 |
Property History
| Date | Event | Price | Change | Sq Ft Price |
|---|---|---|---|---|
| 04/01/2025 04/01/25 | Pending | -- | -- | -- |
| 03/20/2025 03/20/25 | For Sale | $380,000 | +15.2% | $225 / Sq Ft |
| 07/11/2023 07/11/23 | Sold | $330,000 | +1.5% | $195 / Sq Ft |
| 06/07/2023 06/07/23 | Pending | -- | -- | -- |
| 06/01/2023 06/01/23 | For Sale | $325,000 | +51.9% | $193 / Sq Ft |
| 08/28/2014 08/28/14 | Sold | $214,000 | 0.0% | $130 / Sq Ft |
| 07/11/2014 07/11/14 | Pending | -- | -- | -- |
| 07/01/2014 07/01/14 | For Sale | $214,000 | +86.1% | $130 / Sq Ft |
| 07/15/2013 07/15/13 | Sold | $115,000 | -25.8% | $70 / Sq Ft |
| 06/17/2013 06/17/13 | Pending | -- | -- | -- |
| 03/01/2013 03/01/13 | For Sale | $155,000 | -- | $94 / Sq Ft |
Deed History
| Date | Type | Sale Price | Title Company |
|---|---|---|---|
| Warranty Deed | $330,000 | None Listed On Document | |
| Warranty Deed | $214,000 | -- |
Mortgage History
| Date | Status | Loan Amount | Loan Type |
|---|---|---|---|
| Open | $337,095 | VA | |
| Previous Owner | $171,200 | New Conventional | |
| Previous Owner | $245,000 | Adjustable Rate Mortgage/ARM | |
| Previous Owner | $191,034 | Unknown |
Similar Homes in Williamsburg, VA
Source: Real Estate Information Network (REIN)
MLS Number: 10574336
APN: G14A-1668-3594
- 208 Springfield Dr
- 120 Springfield Dr
- 116 Golden Bear Cir Unit 66
- 119 Golden Bear Cir
- 104 Trafalgar Ct
- 400 Hubbard Ln
- 464 Queens Creek Rd
- 464 Queens Creek Rd
- 464 Queens Creek Rd
- 100 Holloway Dr
- 106 Royal Grant Dr
- 1113 Stewart Dr
- 1143 Duncan Dr
- 317 Royal Grant Dr
- 578 Harrop Ln
- 108 Wickre St
- 205 Powhatan St
- 615 Clements Mill Trace
- 376 Merrimac Trail Unit 311
