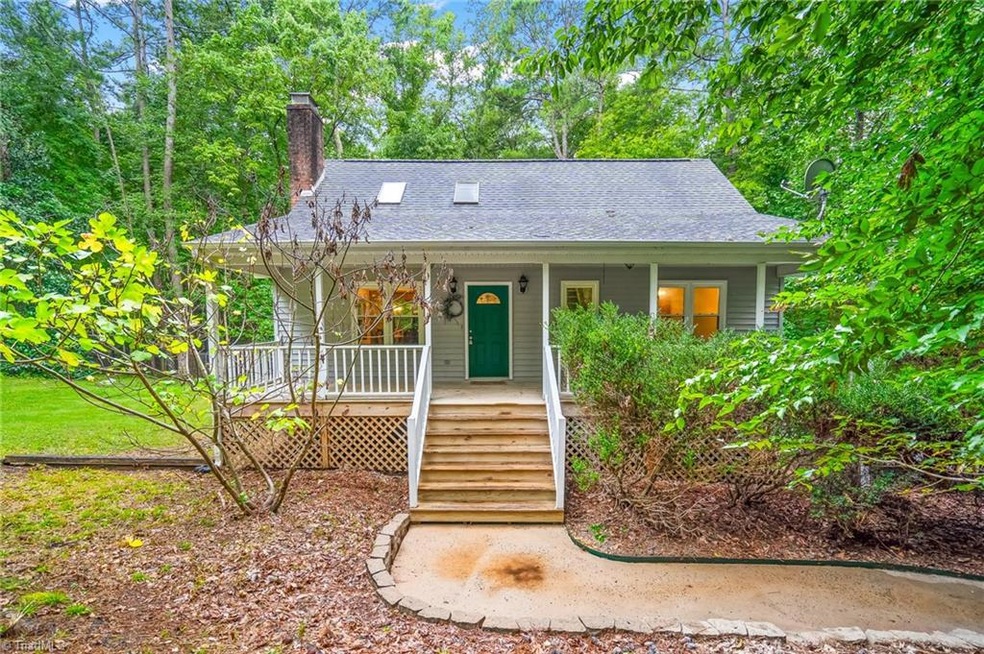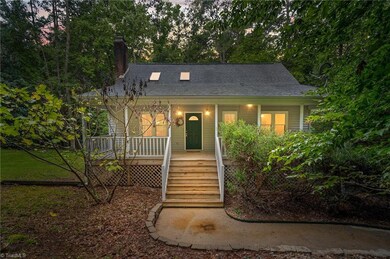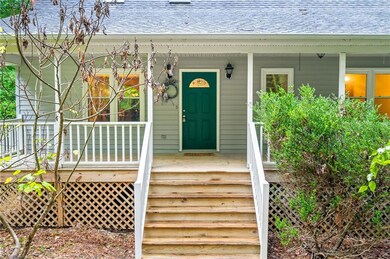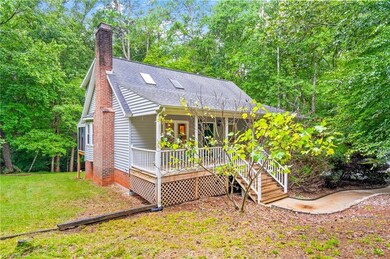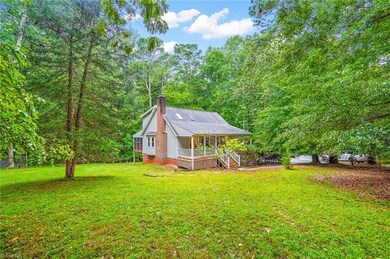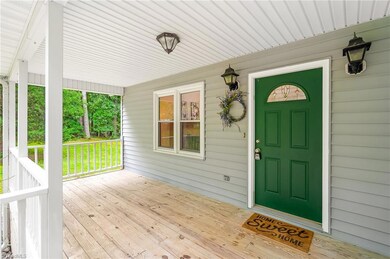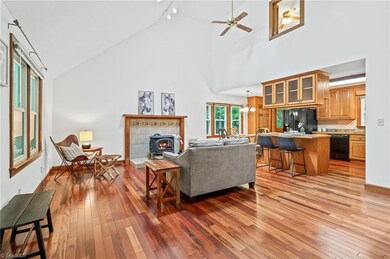
118 Hills of the Haw Pittsboro, NC 27312
Highlights
- Wood Flooring
- Outdoor Storage
- Dog Run
- Corner Lot
- Forced Air Heating and Cooling System
About This Home
As of November 2024Discover your dream home nestled in a highly sought-after location, offering both convenience and charm. As you enter, you'll be greeted by a large front porch, ideal for relaxing with a morning coffee. The heart of the home is the expansive living area, which flows effortlessly into a well-equipped kitchen & dining space, perfect for both everyday living & entertaining. The primary suite provides a serene escape with its own ensuite bathroom, while two additional bedrooms offer ample space for family or guests. A dedicated office is perfect for working from home. Step outside to discover a covered & uncovered deck perfect for dining or soaking up the sun. Partially finished basement offers additional space that can be tailored to your needs. With over 4 acres there’s plenty of room to explore & enjoy the outdoors. For pet lovers, the dog kennel ensures your furry friends have their own space to roam. Store your outdoor toys in the 12x12 building or 24x25 detached metal garage.
Last Buyer's Agent
NONMEMBER NONMEMBER
Home Details
Home Type
- Single Family
Est. Annual Taxes
- $3,471
Year Built
- Built in 1987
Lot Details
- 4.63 Acre Lot
- Dog Run
- Corner Lot
HOA Fees
- $25 Monthly HOA Fees
Parking
- Gravel Driveway
Home Design
- Brick Exterior Construction
- Vinyl Siding
Interior Spaces
- 2,112 Sq Ft Home
- Property has 2 Levels
- Living Room with Fireplace
- Dryer Hookup
- Partially Finished Basement
Kitchen
- Free-Standing Range
- Dishwasher
Flooring
- Wood
- Carpet
- Vinyl
Bedrooms and Bathrooms
- 3 Bedrooms
Outdoor Features
- Outdoor Storage
Utilities
- Forced Air Heating and Cooling System
- Heating System Uses Propane
- Well
- Gas Water Heater
Listing and Financial Details
- Assessor Parcel Number 0017267
- 1% Total Tax Rate
Map
Home Values in the Area
Average Home Value in this Area
Property History
| Date | Event | Price | Change | Sq Ft Price |
|---|---|---|---|---|
| 11/05/2024 11/05/24 | Sold | $520,000 | -4.6% | $246 / Sq Ft |
| 09/22/2024 09/22/24 | Pending | -- | -- | -- |
| 08/27/2024 08/27/24 | Price Changed | $545,000 | -0.9% | $258 / Sq Ft |
| 08/16/2024 08/16/24 | For Sale | $550,000 | -- | $260 / Sq Ft |
Tax History
| Year | Tax Paid | Tax Assessment Tax Assessment Total Assessment is a certain percentage of the fair market value that is determined by local assessors to be the total taxable value of land and additions on the property. | Land | Improvement |
|---|---|---|---|---|
| 2024 | $3,334 | $390,809 | $152,540 | $238,269 |
| 2023 | $3,177 | $390,809 | $152,540 | $238,269 |
| 2022 | $3,185 | $390,809 | $152,540 | $238,269 |
| 2021 | $3,146 | $390,809 | $152,540 | $238,269 |
| 2020 | $2,456 | $299,595 | $98,068 | $201,527 |
| 2019 | $2,456 | $299,595 | $98,068 | $201,527 |
| 2018 | $2,315 | $299,595 | $98,068 | $201,527 |
| 2017 | $2,315 | $299,595 | $98,068 | $201,527 |
| 2016 | $2,338 | $300,374 | $98,068 | $202,306 |
| 2015 | $2,223 | $289,430 | $98,068 | $191,362 |
| 2014 | $2,164 | $287,286 | $98,068 | $189,218 |
| 2013 | -- | $287,286 | $98,068 | $189,218 |
Mortgage History
| Date | Status | Loan Amount | Loan Type |
|---|---|---|---|
| Open | $504,400 | New Conventional | |
| Previous Owner | $230,375 | New Conventional |
Deed History
| Date | Type | Sale Price | Title Company |
|---|---|---|---|
| Warranty Deed | $520,000 | None Listed On Document | |
| Warranty Deed | $243,000 | None Available |
Similar Homes in Pittsboro, NC
Source: Triad MLS
MLS Number: 1152656
APN: 17267
- 639 Hills of the Haw Rd
- 255 Seven Island Rd
- 471 Deer Run
- 82 Byrd Ln
- 291 Riverstone Dr
- 59 Riverstone Dr
- 35 Big Bear Dr
- 148 Evington Dr
- 1172 Lochwood #L Dr
- 186 Evington Dr
- 300 Rabbit Run
- 62 Peddler Mill Way
- 102 Peddler Mill Way
- 336 Timberline Dr
- 548 Double Rd N
- 140 Twin Rivers
- 76 Gentry Dr
- 198 Gentry Dr
- 70 White Sound Way
- 63 Pennington Cir
