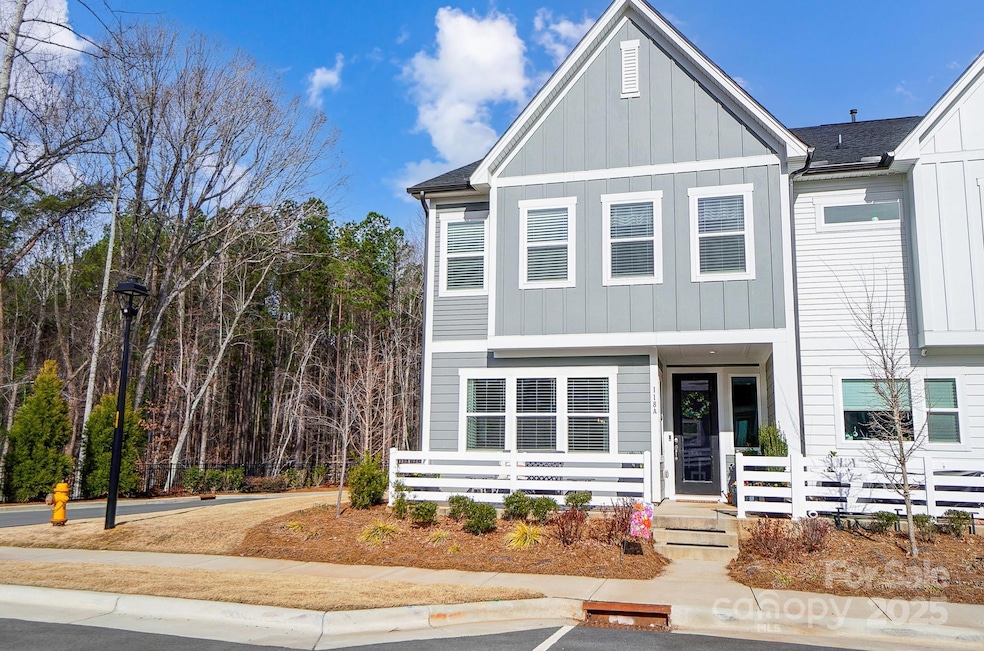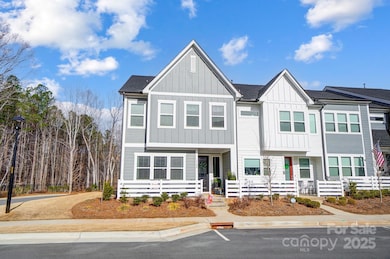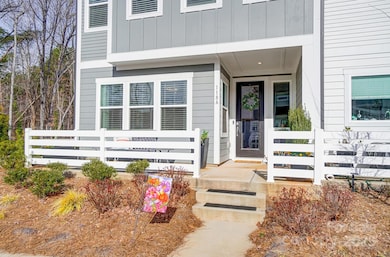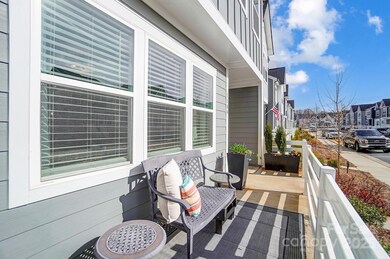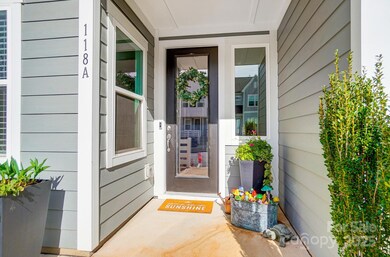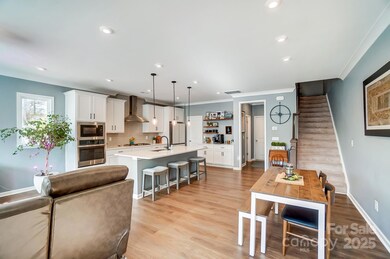
118 Isleworth Ave Mooresville, NC 28117
Lake Norman NeighborhoodEstimated payment $3,162/month
Highlights
- End Unit
- Corner Lot
- 2 Car Attached Garage
- Woodland Heights Elementary School Rated A-
- Lawn
- Tankless Water Heater
About This Home
This home is absolutely stunning! You can enter your new home from the large, relaxing front porch or from the beautifully epoxied garage. From the the front you will walk into a gorgeous, professionally painted open first floor boasting a magnificent kitchen, a great room filled with natural light and a seperate eating area. Also a large pantry and "drop zone" area is perfect to keep your space organized. As you venture upstairs, you will arrive a fabulous loft space that can be used as an office, toy room, sewing room or so many other things that fit your lifestlye. You then enter a large primary bedroom with an upgraded light fixture, a beautiful bathroom and aconnected closet upgraded with a professional closet system. The laundry room is also convienetly located off of the primary. Plus, you will find 2 additional bedrooms with ample space. All of this sitting on the best lot in the community...it is an end unit with a view of the pond and a usable side yard.
Listing Agent
Berkshire Hathaway HomeServices Carolinas Realty Brokerage Email: lmatheney@bhhscarolinas.com License #250209

Townhouse Details
Home Type
- Townhome
Year Built
- Built in 2022
Lot Details
- End Unit
- Lawn
HOA Fees
- $200 Monthly HOA Fees
Parking
- 2 Car Attached Garage
- Driveway
Home Design
- Slab Foundation
Interior Spaces
- 2-Story Property
- Electric Dryer Hookup
Kitchen
- Electric Oven
- Gas Cooktop
- Microwave
- Dishwasher
Bedrooms and Bathrooms
- 3 Bedrooms
Schools
- Woodland Heights Elementary And Middle School
- Lake Norman High School
Utilities
- Forced Air Heating and Cooling System
- Tankless Water Heater
Community Details
- Kuester Management Association
- Forest Lake Subdivision
- Mandatory home owners association
Listing and Financial Details
- Assessor Parcel Number 4636-16-3131.000
Map
Home Values in the Area
Average Home Value in this Area
Property History
| Date | Event | Price | Change | Sq Ft Price |
|---|---|---|---|---|
| 03/06/2025 03/06/25 | For Sale | $450,000 | -- | $225 / Sq Ft |
Similar Homes in Mooresville, NC
Source: Canopy MLS (Canopy Realtor® Association)
MLS Number: 4231223
- 1270 Brawley School Rd Unit E
- 134 Berkeley Ave
- 106 Isle of Pines Rd
- 1228 Brawley School Rd
- 108 Winners Cir Unit 5
- 109 Winners Cir Unit 1
- 118 Winners Cir Unit 4
- 121 Winners Cir Unit 2
- 130 Winners Cir Unit 3
- 132 Cherry Bark Dr
- 114 Misty Meadows Ct
- 115 Misty Meadows Ct Unit 21
- 118 Taylor Ct Unit 16
- 118 Taylor Ct
- 108 Isle of Pines Rd Unit 3
- 108 Isle of Pines Rd
- 0 Taylor Ct Unit 15 CAR4250073
- 109 Rob Ln
- 108 Tall Oak Dr
- 00 Beech Tree Rd
