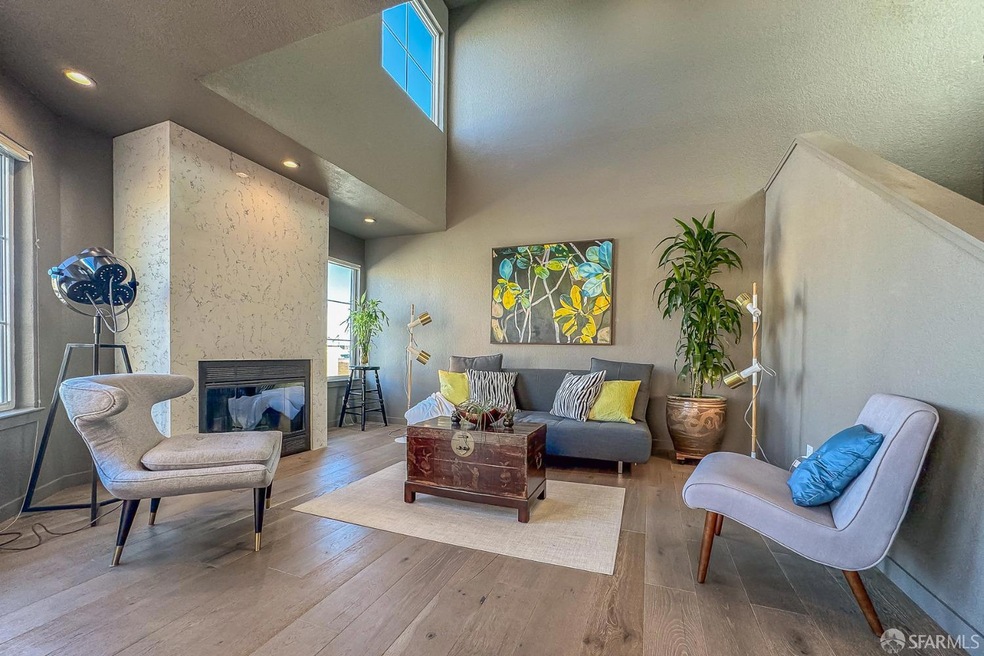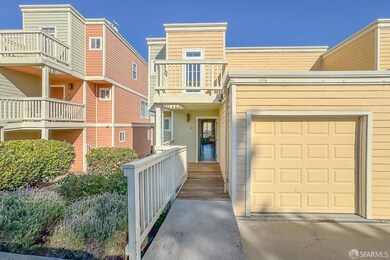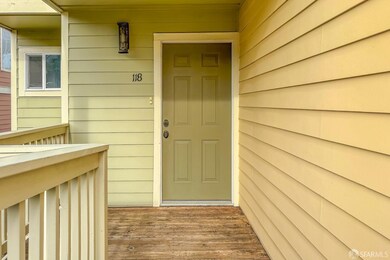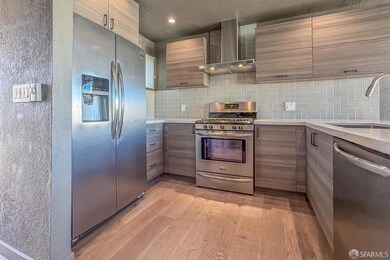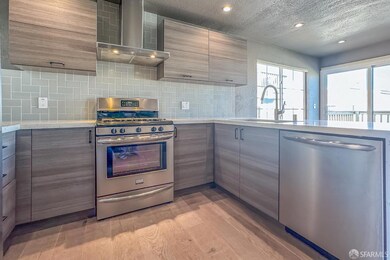
118 Jerrold Ave San Francisco, CA 94124
Hunters Point NeighborhoodHighlights
- Bay View
- Contemporary Architecture
- Window or Skylight in Bathroom
- 2.55 Acre Lot
- Cathedral Ceiling
- End Unit
About This Home
As of November 2024118 Jerrold Avenue is a condominium on three levels with a private one car garage. Upon entering one is greeted by an open, loft-style great room full of natural light. At the center of the room there is a wood burning fireplace flanked by east facing windows on either side. The modern kitchen featuring stainless steel appliances, tiled back splash and quartz countertop with a breakfast bar. Adjacent to the kitchen is the dining area surrounded by windows that flood the space with light and a private deck that offers views of a shared green belt. There are two bedrooms, a bath, a laundry closet with LG stacked washer/dryer and a storage room at the lower level. The primary suite with bay views has a connecting bathroom with shower over tub and large closets is at the upper level. Upgrades include wood flooring, new Simonton dual pane windows, Hunter Douglas blinds and Elfa storage system in the garage. This well cared for home is part of a professionally managed HOA. Surrounded by parks and recreational areas. Easy access to the Highways 101 and 280 as well Caltrain
Property Details
Home Type
- Condominium
Est. Annual Taxes
- $11,751
Year Built
- Built in 1989 | Remodeled
Lot Details
- End Unit
- South Facing Home
HOA Fees
- $543 Monthly HOA Fees
Parking
- 1 Car Attached Garage
- Tandem Parking
- Garage Door Opener
- Assigned Parking
Property Views
- Bay
- City Lights
Home Design
- Contemporary Architecture
Interior Spaces
- 1,325 Sq Ft Home
- 3-Story Property
- Cathedral Ceiling
- Double Pane Windows
- Living Room with Fireplace
- Combination Dining and Living Room
Kitchen
- Free-Standing Gas Oven
- Range Hood
- Dishwasher
- Quartz Countertops
- Disposal
Bedrooms and Bathrooms
- Primary Bedroom Upstairs
- 2 Full Bathrooms
- Window or Skylight in Bathroom
Laundry
- Laundry closet
- Stacked Washer and Dryer
Additional Features
- Balcony
- Radiant Heating System
Listing and Financial Details
- Assessor Parcel Number 5491-018
Community Details
Overview
- Association fees include insurance on structure, sewer, water
- 63 Units
- Morgan Heights Association
- Greenbelt
Pet Policy
- Pets Allowed
Map
Home Values in the Area
Average Home Value in this Area
Property History
| Date | Event | Price | Change | Sq Ft Price |
|---|---|---|---|---|
| 11/08/2024 11/08/24 | Sold | $780,000 | -2.4% | $589 / Sq Ft |
| 09/28/2024 09/28/24 | Pending | -- | -- | -- |
| 09/03/2024 09/03/24 | For Sale | $799,000 | -- | $603 / Sq Ft |
Tax History
| Year | Tax Paid | Tax Assessment Tax Assessment Total Assessment is a certain percentage of the fair market value that is determined by local assessors to be the total taxable value of land and additions on the property. | Land | Improvement |
|---|---|---|---|---|
| 2024 | $11,751 | $928,464 | $464,232 | $464,232 |
| 2023 | $11,549 | $910,260 | $455,130 | $455,130 |
| 2022 | $11,315 | $892,412 | $446,206 | $446,206 |
| 2021 | $11,114 | $874,914 | $437,457 | $437,457 |
| 2020 | $11,173 | $865,944 | $432,972 | $432,972 |
| 2019 | $10,793 | $848,966 | $424,483 | $424,483 |
| 2018 | $10,433 | $832,320 | $416,160 | $416,160 |
| 2017 | $10,012 | $816,000 | $408,000 | $408,000 |
| 2016 | $9,840 | $800,000 | $400,000 | $400,000 |
| 2015 | $2,431 | $171,735 | $39,024 | $132,711 |
| 2014 | -- | $168,372 | $38,260 | $130,112 |
Mortgage History
| Date | Status | Loan Amount | Loan Type |
|---|---|---|---|
| Open | $620,000 | New Conventional | |
| Previous Owner | $557,664 | New Conventional | |
| Previous Owner | $142,000 | Credit Line Revolving | |
| Previous Owner | $100,000 | Future Advance Clause Open End Mortgage | |
| Previous Owner | $640,000 | Adjustable Rate Mortgage/ARM | |
| Previous Owner | $210,000 | Credit Line Revolving | |
| Previous Owner | $463,250 | Balloon | |
| Previous Owner | $401,250 | Stand Alone First | |
| Previous Owner | $350,060 | Stand Alone First | |
| Previous Owner | $331,500 | Purchase Money Mortgage | |
| Previous Owner | $300,463 | Unknown | |
| Previous Owner | $201,862 | Unknown | |
| Previous Owner | $167,350 | Unknown | |
| Previous Owner | $15,750 | Unknown |
Deed History
| Date | Type | Sale Price | Title Company |
|---|---|---|---|
| Grant Deed | -- | Fidelity National Title | |
| Grant Deed | $800,000 | Fidelity National Title Co | |
| Interfamily Deed Transfer | -- | Fidelity National Title Co | |
| Grant Deed | $420,000 | Fidelity National Title Co |
Similar Homes in San Francisco, CA
Source: San Francisco Association of REALTORS® MLS
MLS Number: 424060938
APN: 4591A-018
- 52 Kirkwood Ave Unit 416
- 52 Kirkwood Ave Unit 308
- 10 Innes Ct Unit 406
- 52 Kirkwood Ave Unit 406
- 52 Kirkwood Ave Unit 404
- 10 Innes Ct Unit 102
- 52 Kirkwood Ave Unit 222
- 555 Innes Ave Unit 408
- 555 Innes Ave Unit 309
- 81 Kirkwood Ave
- 79 Kirkwood Ave
- 570 Innes Ave Unit 304
- 50 Jerrold Ave Unit 305
- 551 Hudson Ave Unit 301
- 550 Innes Ave Unit 101
- 501 Hudson Ave Unit 304
- 116 Coleman St
- 10 Kennedy Place Unit 201
- 51 Innes Ct Unit 401
- 51 Innes Ct Unit 403
