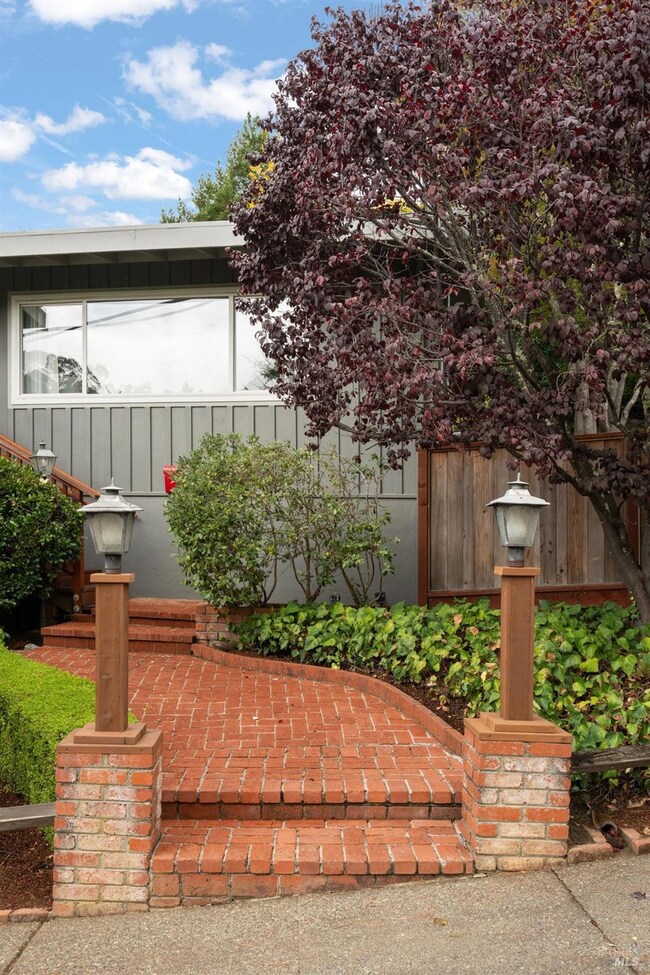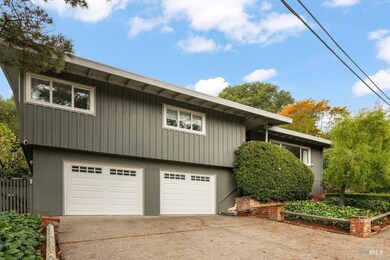
118 Kipling Dr Mill Valley, CA 94941
Sycamore Park NeighborhoodHighlights
- Midcentury Modern Architecture
- Wood Flooring
- Breakfast Area or Nook
- Mill Valley Middle School Rated A
- Stone Countertops
- 3-minute walk to Hauke Park
About This Home
As of December 2024Welcome to 118 Kipling Drive, a beautifully updated 3-bedroom, 2-bathroom home in the heart of Enchanted Knolls. Bright, open layout offers a seamless blend of modern design and warm comfort. The recently renovated kitchen features sleek countertops, premium stainless steel appliances, and ample cabinetry, creating a chef's dream space. The adjoining living and dining areas are bathed in natural light, with sliding doors leading out to the patio and yard, perfect for indoor-outdoor living. Step outside to find a beautifully landscaped yard and spacious patio area, ideal for al fresco dining or relaxing with family and friends. This property includes a two-car garage, adding convenience and storage space. Its location provides easy access to Hauke Park and the Mill Valley-Sausalito bike path, perfect for outdoor activities and taking in Marin's natural beauty. Families will also appreciate the proximity to Mill Valley's excellent schools, making this home a fantastic choice for anyone looking to be part of a vibrant and welcoming community. This thoughtfully designed home provides an ideal retreat for anyone seeking a blend of style, comfort, and a prime location close to everything Mill Valley has to offer. Don't miss this opportunity to make it your own!
Home Details
Home Type
- Single Family
Est. Annual Taxes
- $18,759
Year Built
- Built in 1959 | Remodeled
Lot Details
- 9,601 Sq Ft Lot
Parking
- 2 Car Attached Garage
- Side by Side Parking
- Garage Door Opener
Home Design
- Midcentury Modern Architecture
- Concrete Foundation
Interior Spaces
- 1,560 Sq Ft Home
- 1-Story Property
- Brick Fireplace
- Living Room
- Formal Dining Room
Kitchen
- Breakfast Area or Nook
- Range Hood
- Dishwasher
- ENERGY STAR Qualified Appliances
- Stone Countertops
- Disposal
Flooring
- Wood
- Carpet
Bedrooms and Bathrooms
- Walk-In Closet
- 2 Full Bathrooms
- Bathtub
- Separate Shower
Laundry
- Laundry in Garage
- Dryer
- Washer
Utilities
- Heating System Uses Gas
- Gas Water Heater
- Internet Available
- Cable TV Available
Listing and Financial Details
- Assessor Parcel Number 030-194-09
Map
Home Values in the Area
Average Home Value in this Area
Property History
| Date | Event | Price | Change | Sq Ft Price |
|---|---|---|---|---|
| 12/02/2024 12/02/24 | Sold | $2,005,000 | +11.7% | $1,285 / Sq Ft |
| 11/22/2024 11/22/24 | Pending | -- | -- | -- |
| 11/15/2024 11/15/24 | For Sale | $1,795,000 | -- | $1,151 / Sq Ft |
Tax History
| Year | Tax Paid | Tax Assessment Tax Assessment Total Assessment is a certain percentage of the fair market value that is determined by local assessors to be the total taxable value of land and additions on the property. | Land | Improvement |
|---|---|---|---|---|
| 2024 | $18,759 | $1,373,161 | $937,769 | $435,392 |
| 2023 | $18,450 | $1,346,245 | $919,387 | $426,858 |
| 2022 | $17,817 | $1,319,851 | $901,362 | $418,489 |
| 2021 | $17,511 | $1,293,980 | $883,694 | $410,286 |
| 2020 | $17,579 | $1,280,717 | $874,636 | $406,081 |
| 2019 | $17,089 | $1,255,614 | $857,493 | $398,121 |
| 2018 | $16,847 | $1,231,004 | $840,686 | $390,318 |
| 2017 | $16,469 | $1,206,876 | $824,208 | $382,668 |
| 2016 | $15,739 | $1,183,219 | $808,052 | $375,167 |
| 2015 | $15,696 | $1,165,455 | $795,921 | $369,534 |
| 2014 | $14,888 | $1,116,225 | $762,300 | $353,925 |
Mortgage History
| Date | Status | Loan Amount | Loan Type |
|---|---|---|---|
| Previous Owner | $772,000 | Adjustable Rate Mortgage/ARM | |
| Previous Owner | $153,700 | Credit Line Revolving | |
| Previous Owner | $768,700 | Fannie Mae Freddie Mac | |
| Previous Owner | $59,000 | Unknown |
Deed History
| Date | Type | Sale Price | Title Company |
|---|---|---|---|
| Grant Deed | $2,005,000 | First American Title | |
| Interfamily Deed Transfer | -- | None Available | |
| Interfamily Deed Transfer | -- | None Available | |
| Interfamily Deed Transfer | -- | None Available | |
| Grant Deed | $1,025,000 | Fidelity National Title Co | |
| Interfamily Deed Transfer | -- | -- |
Similar Homes in Mill Valley, CA
Source: San Francisco Association of REALTORS® MLS
MLS Number: 324089784
APN: 030-194-09
- 23 Ashford Ave
- 600 Seaver Dr
- 57 Plaza Dr
- 46 Plaza Dr
- 29 Shell Rd
- 7 Hollyhock Ct
- 11 Walker Rd
- 55 Eucalyptus Knoll St
- 2335 Shelter Bay Ave
- 112 Reed Blvd
- 435 E Blithedale Ave
- 29 Plymouth Ave
- 233 Sycamore Ave
- 65 Park Terrace
- 120 E Manor Dr
- 93 Elm Ave
- 240 Del Casa Dr
- 16 Morning Sun Ave
- 51 Morning Sun Ave
- 55 Monterey Dr






