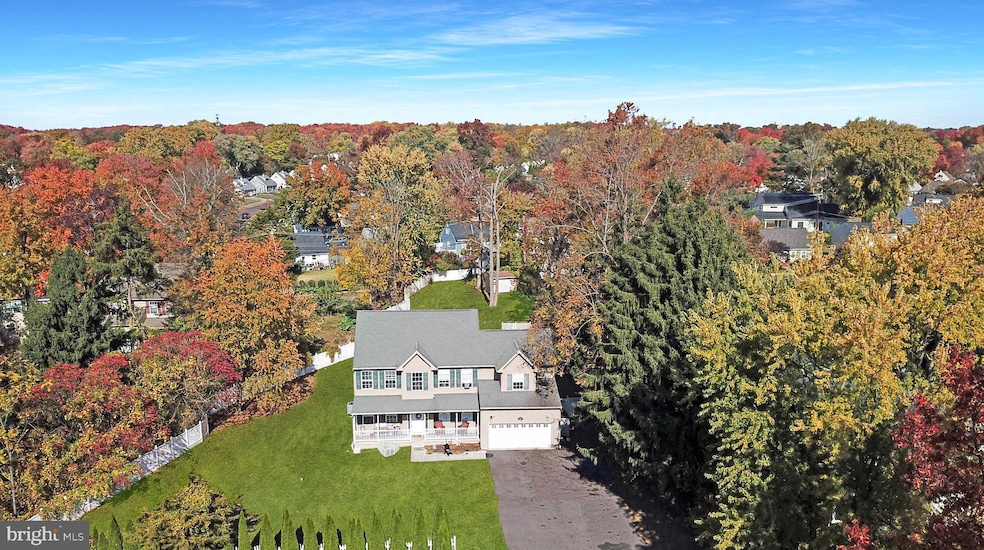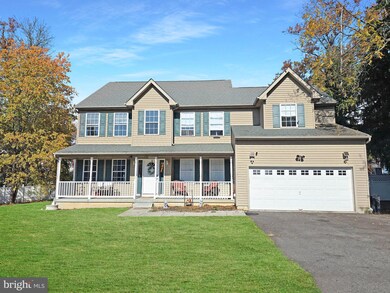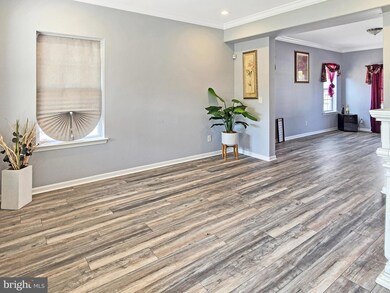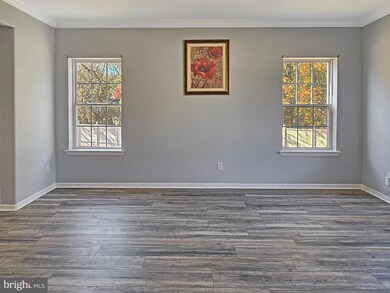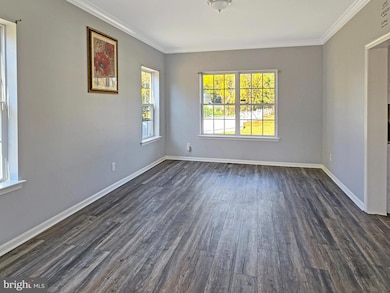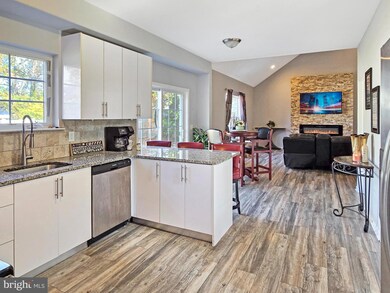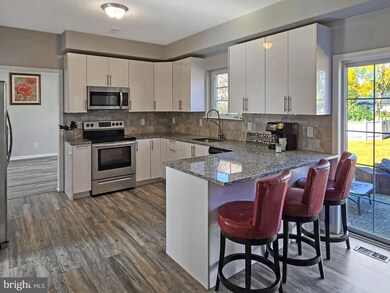
118 Melvin Ave Morrisville, PA 19067
Falls Township NeighborhoodEstimated payment $3,858/month
Highlights
- 0.89 Acre Lot
- Main Floor Bedroom
- No HOA
- Colonial Architecture
- Attic
- Upgraded Countertops
About This Home
This charming 2009 Colonial home in sought-after Bucks County offers a blend of modern luxury and convenience. It is set on a premium park-like lot that provides both privacy and a sense of serenity. With five spacious bedrooms, three full bathrooms, and a functional open floor plan, this home is designed for both comfort and style. The gourmet kitchen is a true centerpiece, featuring elegant white cabinets, granite countertops, and stainless steel appliances. Sliding glass doors lead from the kitchen to an expansive fenced-in backyard, perfect for outdoor gatherings and relaxation. Natural light pours into every room, enhancing the home’s bright and airy feel. The inviting family room is highlighted by an inset fireplace. Cathedral ceilings create a cozy, yet grand space for entertaining or unwinding. A first-floor room with its own full bathroom offers versatility as an additional bedroom (ideal for in-laws) or a home office. Upstairs, the luxurious primary suite includes a walk-in closet, and a stunning modern bathroom. The additional three, generously-sized bedrooms provide ample closet space and serene views of the surrounding landscape. Every bathroom has sleek, contemporary finishes. Additional features include a large basement, perfect for storage or recreation and a two-car garage. Adjacent to open space including a farm and golf course. Located just minutes from major routes, yet tucked away on a quiet street, this home offers a tranquil retreat with easy access to shopping, dining and schools.
Home Details
Home Type
- Single Family
Est. Annual Taxes
- $12,463
Year Built
- Built in 2009
Lot Details
- 0.89 Acre Lot
- Partially Fenced Property
- Vinyl Fence
Parking
- 2 Car Attached Garage
- Front Facing Garage
- Driveway
- Off-Street Parking
Home Design
- Colonial Architecture
- Permanent Foundation
- Architectural Shingle Roof
- Vinyl Siding
Interior Spaces
- 2,761 Sq Ft Home
- Property has 2 Levels
- Ceiling Fan
- Recessed Lighting
- Electric Fireplace
- Double Pane Windows
- Formal Dining Room
- Attic
Kitchen
- Eat-In Kitchen
- Electric Oven or Range
- Microwave
- Stainless Steel Appliances
- Upgraded Countertops
Flooring
- Carpet
- Laminate
- Ceramic Tile
Bedrooms and Bathrooms
- Walk-In Closet
- Soaking Tub
- Bathtub with Shower
- Walk-in Shower
Basement
- Basement Fills Entire Space Under The House
- Laundry in Basement
Schools
- Morrisville High School
Utilities
- Central Heating and Cooling System
- 200+ Amp Service
- Electric Water Heater
Community Details
- No Home Owners Association
- Rock Creek Run Subdivision
Listing and Financial Details
- Tax Lot 081-030
- Assessor Parcel Number 24-003-081-030
Map
Home Values in the Area
Average Home Value in this Area
Tax History
| Year | Tax Paid | Tax Assessment Tax Assessment Total Assessment is a certain percentage of the fair market value that is determined by local assessors to be the total taxable value of land and additions on the property. | Land | Improvement |
|---|---|---|---|---|
| 2024 | $12,106 | $37,600 | $7,900 | $29,700 |
| 2023 | $11,994 | $37,600 | $7,900 | $29,700 |
| 2022 | $11,732 | $37,600 | $7,900 | $29,700 |
| 2021 | $11,215 | $37,600 | $7,900 | $29,700 |
| 2020 | $10,984 | $37,600 | $7,900 | $29,700 |
| 2019 | $10,456 | $37,600 | $7,900 | $29,700 |
| 2018 | $10,237 | $37,600 | $7,900 | $29,700 |
| 2017 | $10,215 | $37,600 | $7,900 | $29,700 |
| 2016 | $10,234 | $37,600 | $7,900 | $29,700 |
| 2015 | -- | $37,600 | $7,900 | $29,700 |
| 2014 | -- | $37,600 | $7,900 | $29,700 |
Property History
| Date | Event | Price | Change | Sq Ft Price |
|---|---|---|---|---|
| 03/06/2025 03/06/25 | Price Changed | $505,000 | -3.8% | $183 / Sq Ft |
| 10/25/2024 10/25/24 | For Sale | $525,000 | +19.3% | $190 / Sq Ft |
| 07/31/2019 07/31/19 | Sold | $440,000 | -2.0% | $147 / Sq Ft |
| 06/15/2019 06/15/19 | Pending | -- | -- | -- |
| 06/07/2019 06/07/19 | Price Changed | $449,000 | -6.3% | $150 / Sq Ft |
| 05/17/2019 05/17/19 | For Sale | $479,000 | +8.9% | $160 / Sq Ft |
| 05/12/2019 05/12/19 | Off Market | $440,000 | -- | -- |
| 05/12/2019 05/12/19 | For Sale | $479,000 | -- | $160 / Sq Ft |
Deed History
| Date | Type | Sale Price | Title Company |
|---|---|---|---|
| Deed | $440,000 | Alpert Abstract Llc | |
| Sheriffs Deed | $44,000 | None Available | |
| Deed | $385,000 | None Available |
Mortgage History
| Date | Status | Loan Amount | Loan Type |
|---|---|---|---|
| Open | $409,035 | FHA | |
| Previous Owner | $101,159 | Unknown |
Similar Homes in the area
Source: Bright MLS
MLS Number: PABU2082206
APN: 24-003-081-030
- 1 Lynns Ct
- 266 Althea Ave
- 569 Doloro Dr
- 568 Sherman Ln
- 810 Rennard Ln
- 672 Osborne Ave
- 700 Ashdale Rd
- 2 Big Oak Rd
- 5 Francis Ave
- LOT 021-003 W M Y Ln
- 301 W Bridge St
- 205 Prospect Ave
- 223 Valley Dr
- 850 N Pennsylvania Ave
- 542 Nottingham Dr
- 42 E Hendrickson Ave
- 79 Sutphin Pines
- 124 Harrison Ave
- 292 Springdale Terrace
- 301 Harrison Ave
