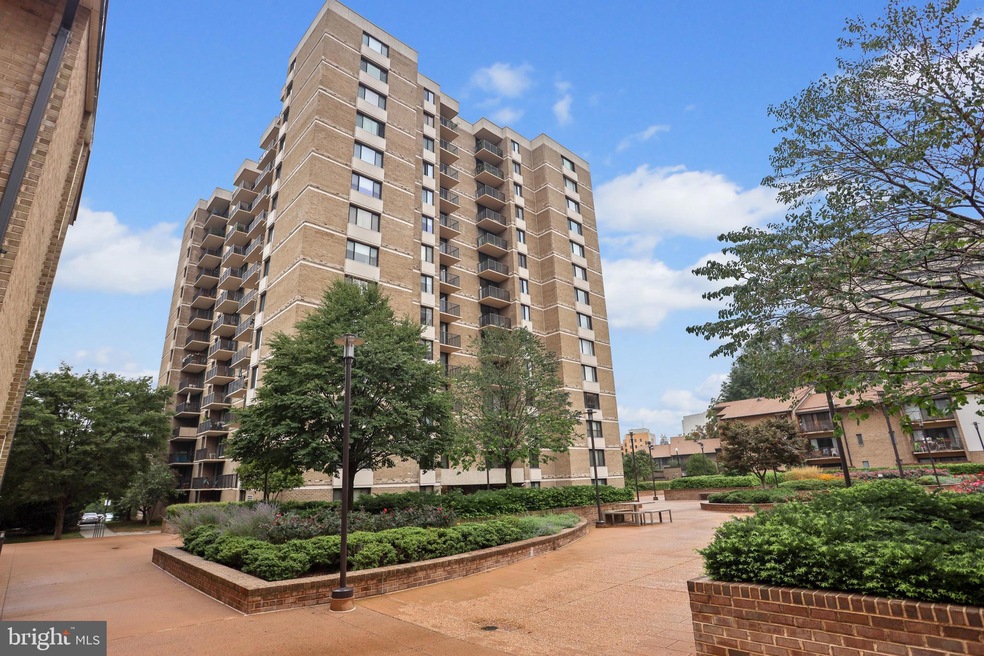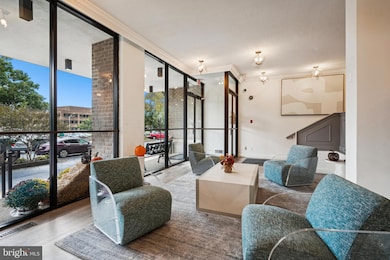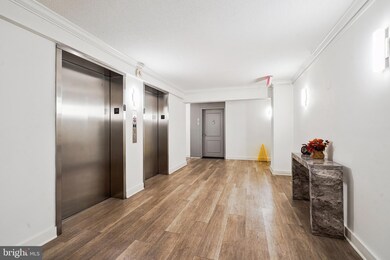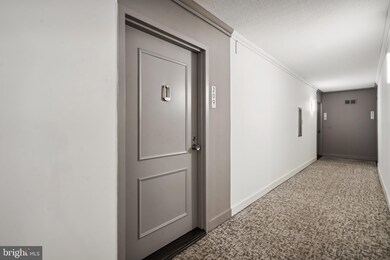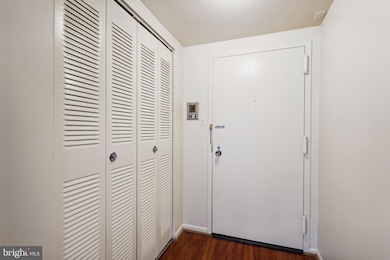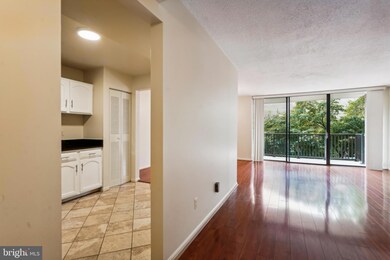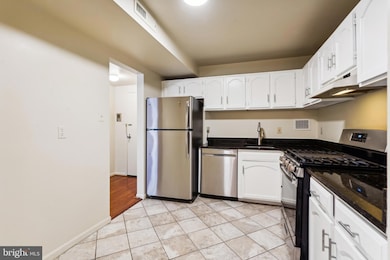
Americana Centre Condo 118 Monroe St Unit 209 Rockville, MD 20850
Central Rockville NeighborhoodHighlights
- Concierge
- 5-minute walk to Rockville
- Traditional Architecture
- Beall Elementary School Rated A
- Fitness Center
- 4-minute walk to James Monroe Park
About This Home
As of November 2024Welcome home to your beautiful 1-bedroom, 1-bath condo on the 2nd floor at The Americana Centre in downtown Rockville! With easy access to your home right off the elevator, this unit has it all to make you feel right at home!
You have stainless steel appliances in the kitchen (including a gas stovetop!), an ample dining room that can sit a 4–6-person table, a spacious living room with floor to ceiling windows and sliding door which takes you to your private balcony overseeing the inside of the community. Your full bathroom will make getting ready for the day breeze and let’s not forget the ample storage space with 2 hallway closets and spacious walk-in closet in the bedroom.
You will experience a worry-free lifestyle here with your condo fee covering ALL utilities and community amenities (swimming pool, sauna, fitness center) including 1 garage parking space and a secured building with 24/7 front desk service! The convenience doesn’t stop there as you are in a fantastic walkable location next to the Rockville Metro Station, Rockville Pike, and all Downtown Rockville has to offer such as shopping, dining, and entertainment! For a more intimate setting for your guests, you can host them in the spacious community party room to celebrate life’s milestones or if you need a moment to get away from it all you are steps from James Monroe Park to enjoy a quiet moment in nature.
Schedule your appointment today to tour this unit and the community at The Americana Centre!
Property Details
Home Type
- Condominium
Est. Annual Taxes
- $1,924
Year Built
- Built in 1971
HOA Fees
- $1,216 Monthly HOA Fees
Parking
- Assigned Subterranean Space
- Basement Garage
- Private Parking
- Front Facing Garage
Home Design
- Traditional Architecture
- Brick Exterior Construction
Interior Spaces
- 870 Sq Ft Home
- Property has 1 Level
Flooring
- Wood
- Ceramic Tile
Bedrooms and Bathrooms
- 1 Main Level Bedroom
- 1 Full Bathroom
Accessible Home Design
- Accessible Elevator Installed
- Halls are 36 inches wide or more
- Garage doors are at least 85 inches wide
Schools
- Beall Elementary School
- Julius West Middle School
- Richard Montgomery High School
Utilities
- Central Heating and Cooling System
- Electric Water Heater
Additional Features
- Historic Home
Listing and Financial Details
- Tax Lot 1
- Assessor Parcel Number 160401573875
Community Details
Overview
- $100 Elevator Use Fee
- Association fees include air conditioning, all ground fee, common area maintenance, electricity, exterior building maintenance, health club, heat, management, pool(s), sewer, snow removal, trash, water
- High-Rise Condominium
- Americana Centre Condominiums Inc Condos
- Americana Centre Subdivision
- Property Manager
Amenities
- Concierge
- Picnic Area
- Sauna
- Laundry Facilities
Recreation
Pet Policy
- Limit on the number of pets
- Pet Size Limit
- Dogs and Cats Allowed
Security
- Security Service
Map
About Americana Centre Condo
Home Values in the Area
Average Home Value in this Area
Property History
| Date | Event | Price | Change | Sq Ft Price |
|---|---|---|---|---|
| 11/04/2024 11/04/24 | Sold | $155,000 | 0.0% | $178 / Sq Ft |
| 10/03/2024 10/03/24 | For Sale | $155,000 | 0.0% | $178 / Sq Ft |
| 02/28/2021 02/28/21 | Rented | $1,590 | 0.0% | -- |
| 02/26/2021 02/26/21 | Under Contract | -- | -- | -- |
| 02/07/2021 02/07/21 | Price Changed | $1,590 | -0.6% | $2 / Sq Ft |
| 01/04/2021 01/04/21 | For Rent | $1,600 | +23.1% | -- |
| 07/04/2020 07/04/20 | Rented | $1,300 | 0.0% | -- |
| 06/29/2020 06/29/20 | Under Contract | -- | -- | -- |
| 06/26/2020 06/26/20 | For Rent | $1,300 | -18.8% | -- |
| 06/11/2019 06/11/19 | Rented | $1,600 | 0.0% | -- |
| 06/06/2019 06/06/19 | Under Contract | -- | -- | -- |
| 05/28/2019 05/28/19 | For Rent | $1,600 | -- | -- |
Similar Homes in Rockville, MD
Source: Bright MLS
MLS Number: MDMC2150290
- 118 Monroe St Unit 309
- 118 Monroe St Unit 118-702
- 118 Monroe St Unit 1206
- 118 Monroe St Unit 709
- 118 Monroe St Unit 1309
- 22 Monroe St Unit 201
- 106 Monroe St Unit 201
- 104 Monroe St
- 12 Monroe St Unit 102
- 4 Monroe St Unit 1305
- 24 Courthouse Square Unit 702
- 24 Courthouse Square
- 24 Courthouse Square Unit 509
- 24 Courthouse Square Unit 701
- 24 Courthouse Square Unit 1007 (PH7)
- 218 Monroe St
- 38 Maryland Ave
- 38 Maryland Ave
- 38 Maryland Ave
- 14932 Dispatch St Unit 8
