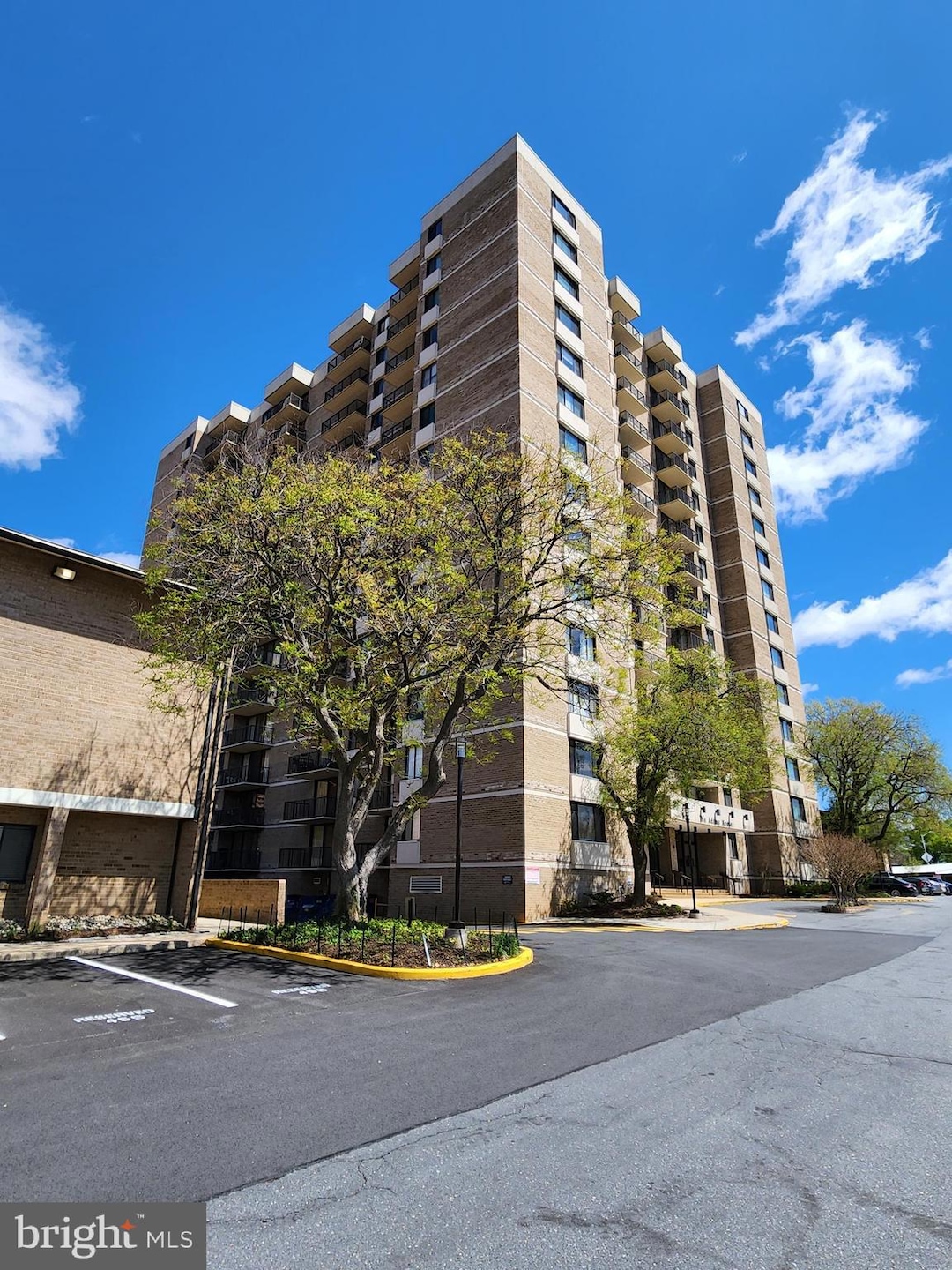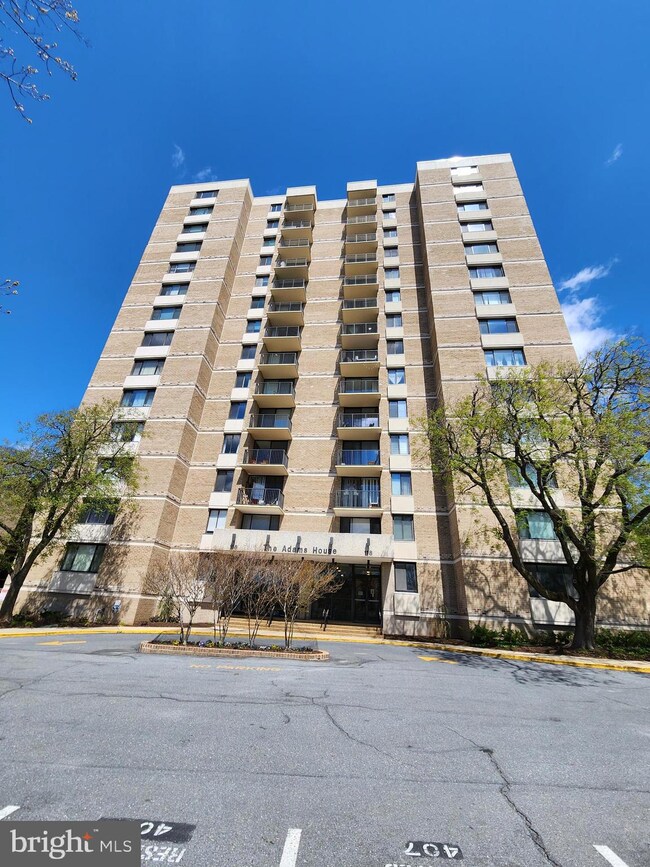
Americana Centre Condo 118 Monroe St Unit 309 Rockville, MD 20850
Central Rockville NeighborhoodEstimated payment $2,025/month
Highlights
- Popular Property
- 5-minute walk to Rockville
- Fitness Center
- Beall Elementary School Rated A
- Concierge
- 4-minute walk to James Monroe Park
About This Home
$20000 PRICE REDCUTION. SOLD AS-IS. An exciting opportunity to own a spacious, sun-filled one-bedroom, one-bath condo unit at Americana Centre. The location is ideal, with walking distance to shops, stores, a movie theater, the Rockville metro station, and schools. It's also located in the Richard Montgomery High School district.This unit boasts 870 sqft of living area and features a large living room with a walkout balcony that offers stunning views of the community, as well as a dining room adjacent to the kitchen and living area. The kitchen also includes space for a kitchen table.While the unit needs some renovations, it has the potential to become a truly gorgeous space. The condo fee covers all utilities, laundry, 24-hour concierge services, a swimming pool, community room, gym, sauna, and one assigned garage parking space. The building is secured, and there is free storage available on a first-come, first-served basis.
Property Details
Home Type
- Condominium
Est. Annual Taxes
- $1,924
Year Built
- Built in 1971
HOA Fees
- $1,223 Monthly HOA Fees
Parking
- Assigned Subterranean Space
Home Design
- Penthouse
- Traditional Architecture
- Brick Exterior Construction
Interior Spaces
- 870 Sq Ft Home
- Property has 1 Level
Bedrooms and Bathrooms
- 1 Main Level Bedroom
- 1 Full Bathroom
Schools
- Beall Elementary School
- Julius West Middle School
- Richard Montgomery High School
Additional Features
- Property is in good condition
- Central Heating and Cooling System
Listing and Financial Details
- Tax Lot 1
- Assessor Parcel Number 160401573988
Community Details
Overview
- Association fees include air conditioning, electricity, gas, water, laundry, heat, common area maintenance, pool(s), recreation facility, sauna, sewer, trash
- High-Rise Condominium
- Americana Centre Subdivision
Amenities
- Concierge
- Common Area
- Sauna
- Community Center
- Party Room
- Laundry Facilities
- Elevator
Recreation
Pet Policy
- Dogs and Cats Allowed
Map
About Americana Centre Condo
Home Values in the Area
Average Home Value in this Area
Tax History
| Year | Tax Paid | Tax Assessment Tax Assessment Total Assessment is a certain percentage of the fair market value that is determined by local assessors to be the total taxable value of land and additions on the property. | Land | Improvement |
|---|---|---|---|---|
| 2024 | $1,924 | $140,000 | $42,000 | $98,000 |
| 2023 | $2,046 | $150,000 | $45,000 | $105,000 |
| 2022 | $1,934 | $150,000 | $45,000 | $105,000 |
| 2021 | $1,996 | $150,000 | $45,000 | $105,000 |
| 2020 | $1,929 | $160,000 | $48,000 | $112,000 |
| 2019 | $2,124 | $160,000 | $48,000 | $112,000 |
| 2018 | $1,083 | $160,000 | $48,000 | $112,000 |
| 2017 | $2,517 | $190,000 | $0 | $0 |
| 2016 | -- | $183,333 | $0 | $0 |
| 2015 | $980 | $176,667 | $0 | $0 |
| 2014 | $980 | $170,000 | $0 | $0 |
Property History
| Date | Event | Price | Change | Sq Ft Price |
|---|---|---|---|---|
| 04/20/2025 04/20/25 | Price Changed | $115,000 | -14.8% | $132 / Sq Ft |
| 04/12/2025 04/12/25 | For Sale | $135,000 | 0.0% | $155 / Sq Ft |
| 06/28/2021 06/28/21 | Rented | $1,550 | -3.1% | -- |
| 06/14/2021 06/14/21 | Under Contract | -- | -- | -- |
| 05/24/2021 05/24/21 | Price Changed | $1,600 | -8.6% | $2 / Sq Ft |
| 04/29/2021 04/29/21 | For Rent | $1,750 | -- | -- |
Deed History
| Date | Type | Sale Price | Title Company |
|---|---|---|---|
| Deed | $50,000 | -- |
Similar Homes in Rockville, MD
Source: Bright MLS
MLS Number: MDMC2174318
APN: 04-01573988
- 118 Monroe St Unit 309
- 118 Monroe St Unit 1206
- 118 Monroe St Unit 709
- 118 Monroe St Unit 1309
- 22 Monroe St Unit 201
- 106 Monroe St Unit 201
- 104 Monroe St
- 12 Monroe St Unit 102
- 4 Monroe St Unit 1305
- 24 Courthouse Square Unit 702
- 24 Courthouse Square
- 24 Courthouse Square Unit 509
- 24 Courthouse Square Unit 701
- 24 Courthouse Square Unit 1007 (PH7)
- 218 Monroe St
- 38 Maryland Ave
- 38 Maryland Ave
- 38 Maryland Ave
- 14932 Dispatch St Unit 8
- 22 W Jefferson St Unit 304






