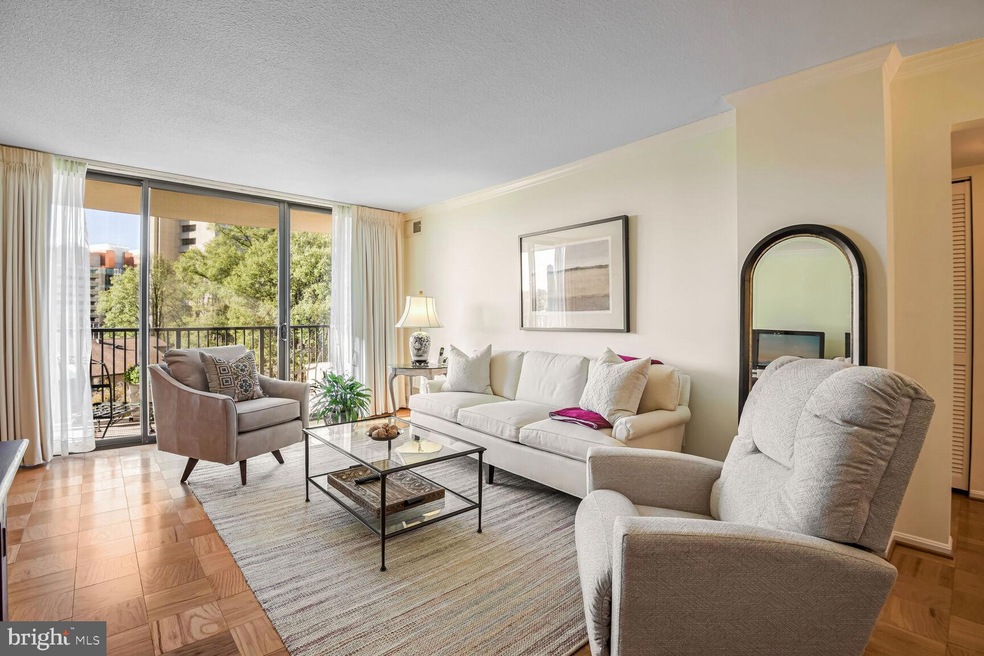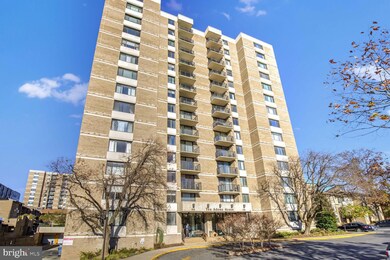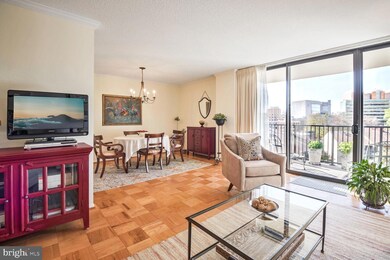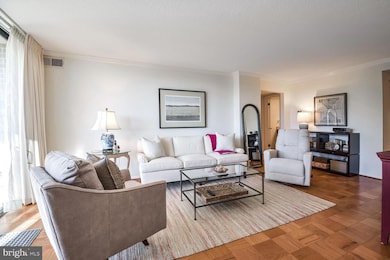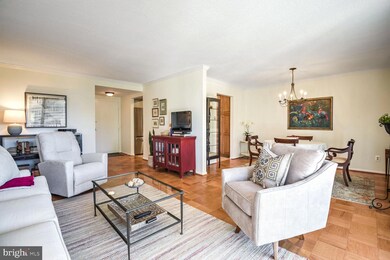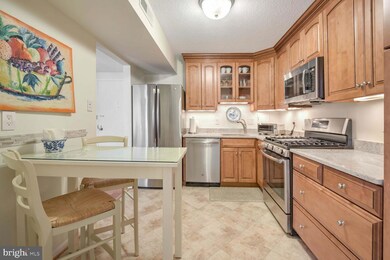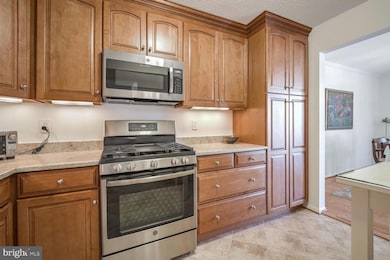
Americana Centre Condo 118 Monroe St Unit 504 Rockville, MD 20850
Central Rockville NeighborhoodHighlights
- Concierge
- 5-minute walk to Rockville
- Gourmet Country Kitchen
- Beall Elementary School Rated A
- Fitness Center
- 4-minute walk to James Monroe Park
About This Home
As of March 2025This lovely apartment is in outstanding condition, has been upgraded throughout by its designer-owner, and shows beautifully. Purchase for yourself and enjoy OR purchase and rent for at least $1700/month. Enter the inviting living room through a small foyer. Large sliding glass doors lead from the spacious living room to the private balcony letting in ample light and opening to the balcony with room to sit, dine and view the surrounding cityscape. The dining room provides plenty of space for the homeowner and guests. The delightful eat-in kitchen has been tastefully renovated with upscale wood cabinetry, granite countertops, tile flooring and all new appliances. The sparkling bathroom was enlarged at the time of its renovation. The primary bedroom has plenty of space including a sitting/office area, and enjoys a walk-in closet with custom built-in Elfa shelving. Ample closets include a linen closet and pantry in the kitchen. Beautiful custom window treatments, crown molding, parquet wood flooring in excellent condition, a designer chandelier, and fresh paint combine to make this apartment move-in ready for the most discerning buyer! The apartment conveys with a garage parking space and storage bin. The Americana Centre provides concierge front desk coverage and the condo fee includes utilities, use of the pool and exercise room. There is guest parking in spaces 490-495 in the parking lot to the right of the building entry. The apartment is located in walking distance to the Metro, numerous restaurants, shops, municipal buildings and all the attractions of downtown Rockville. An exceptional opportunity - not to be missed!
Last Buyer's Agent
Berkshire Hathaway HomeServices PenFed Realty License #RS-0025031

Property Details
Home Type
- Condominium
Est. Annual Taxes
- $1,924
Year Built
- Built in 1971
Lot Details
- Extensive Hardscape
- Property is in excellent condition
HOA Fees
- $1,223 Monthly HOA Fees
Home Design
- Contemporary Architecture
- Brick Exterior Construction
Interior Spaces
- 870 Sq Ft Home
- Property has 1 Level
- Open Floorplan
- Crown Molding
- Window Treatments
- Sliding Doors
- Dining Area
- Wood Flooring
Kitchen
- Gourmet Country Kitchen
- Gas Oven or Range
- Built-In Microwave
- Dishwasher
- Upgraded Countertops
- Disposal
Bedrooms and Bathrooms
- 1 Main Level Bedroom
- 1 Full Bathroom
- Bathtub with Shower
Parking
- 1 Open Parking Space
- 1 Parking Space
- Parking Lot
- 1 Assigned Parking Space
Accessible Home Design
- Halls are 36 inches wide or more
- Doors are 32 inches wide or more
Outdoor Features
- Exterior Lighting
Location
- Urban Location
Utilities
- Forced Air Heating and Cooling System
- Natural Gas Water Heater
- Municipal Trash
Listing and Financial Details
- Tax Lot 1
- Assessor Parcel Number 160401574152
Community Details
Overview
- Association fees include electricity, exterior building maintenance, laundry, heat, gas, management, recreation facility, reserve funds, snow removal, water
- Building Winterized
- High-Rise Condominium
- Americana Centre Condos
- Americana Centre Subdivision
- Property Manager
Amenities
- Concierge
- Laundry Facilities
Recreation
Pet Policy
- Pet Size Limit
- Dogs and Cats Allowed
Security
- Front Desk in Lobby
Map
About Americana Centre Condo
Home Values in the Area
Average Home Value in this Area
Property History
| Date | Event | Price | Change | Sq Ft Price |
|---|---|---|---|---|
| 03/31/2025 03/31/25 | Sold | $160,000 | -3.0% | $184 / Sq Ft |
| 03/04/2025 03/04/25 | Pending | -- | -- | -- |
| 12/03/2024 12/03/24 | Price Changed | $165,000 | -8.3% | $190 / Sq Ft |
| 11/13/2024 11/13/24 | For Sale | $179,900 | -- | $207 / Sq Ft |
Tax History
| Year | Tax Paid | Tax Assessment Tax Assessment Total Assessment is a certain percentage of the fair market value that is determined by local assessors to be the total taxable value of land and additions on the property. | Land | Improvement |
|---|---|---|---|---|
| 2024 | $1,924 | $140,000 | $42,000 | $98,000 |
| 2023 | $72 | $150,000 | $45,000 | $105,000 |
| 2022 | $1,934 | $150,000 | $45,000 | $105,000 |
| 2021 | $1,304 | $150,000 | $45,000 | $105,000 |
| 2020 | $1,426 | $160,000 | $48,000 | $112,000 |
| 2019 | $1,432 | $160,000 | $48,000 | $112,000 |
| 2018 | $1,444 | $160,000 | $48,000 | $112,000 |
| 2017 | $1,825 | $190,000 | $0 | $0 |
| 2016 | -- | $183,333 | $0 | $0 |
| 2015 | $980 | $176,667 | $0 | $0 |
| 2014 | $980 | $170,000 | $0 | $0 |
Mortgage History
| Date | Status | Loan Amount | Loan Type |
|---|---|---|---|
| Previous Owner | $60,000 | Stand Alone Second |
Deed History
| Date | Type | Sale Price | Title Company |
|---|---|---|---|
| Special Warranty Deed | $160,000 | Capitol Title | |
| Special Warranty Deed | $160,000 | Capitol Title | |
| Deed | $74,000 | -- |
Similar Homes in Rockville, MD
Source: Bright MLS
MLS Number: MDMC2155830
APN: 04-01574152
- 118 Monroe St Unit 309
- 118 Monroe St Unit 118-702
- 118 Monroe St Unit 1206
- 118 Monroe St Unit 709
- 118 Monroe St Unit 1309
- 22 Monroe St Unit 201
- 106 Monroe St Unit 201
- 104 Monroe St
- 12 Monroe St Unit 102
- 4 Monroe St Unit 1305
- 24 Courthouse Square Unit 702
- 24 Courthouse Square
- 24 Courthouse Square Unit 509
- 24 Courthouse Square Unit 701
- 24 Courthouse Square Unit 1007 (PH7)
- 218 Monroe St
- 38 Maryland Ave
- 38 Maryland Ave
- 38 Maryland Ave
- 14932 Dispatch St Unit 8
