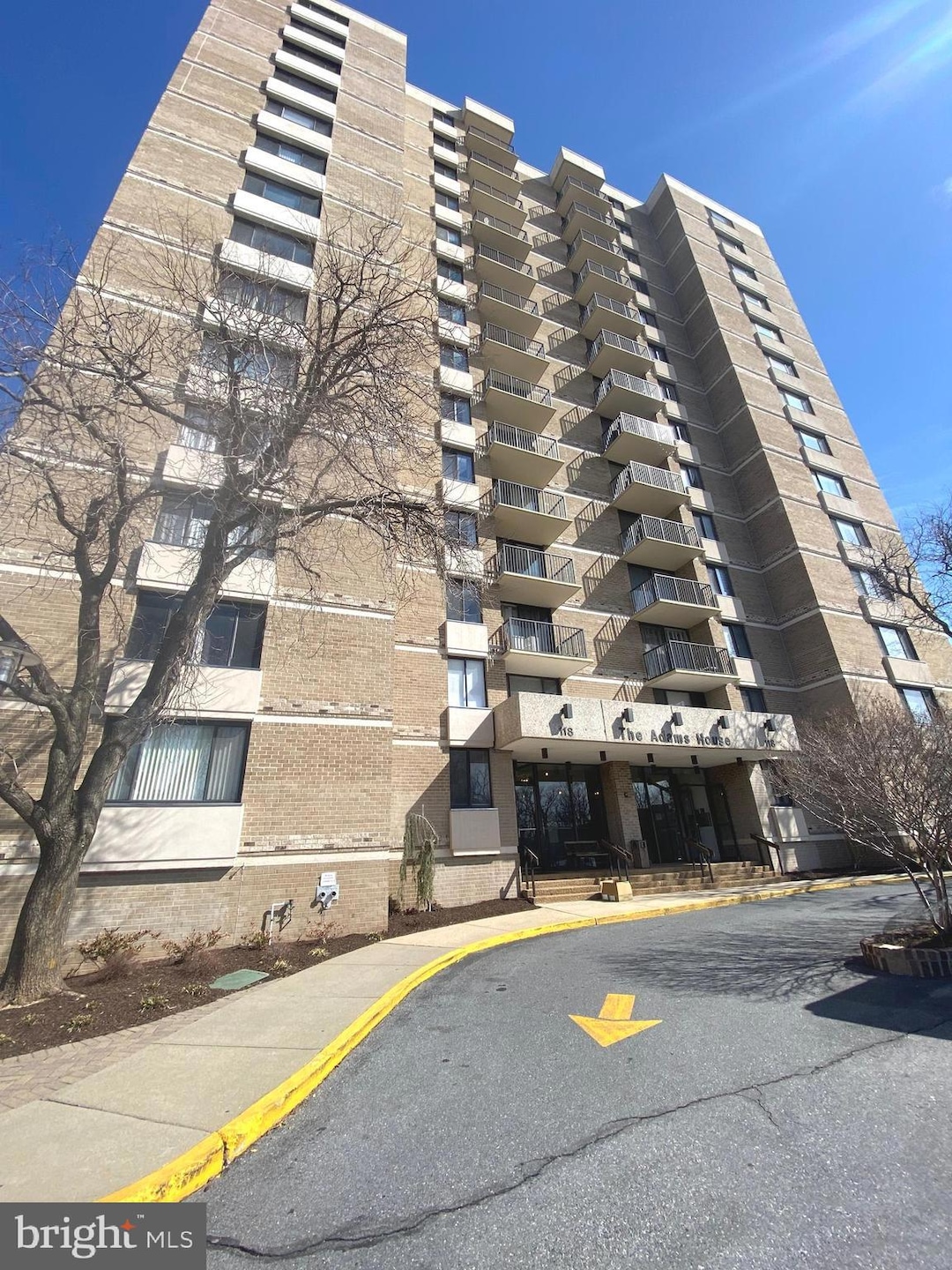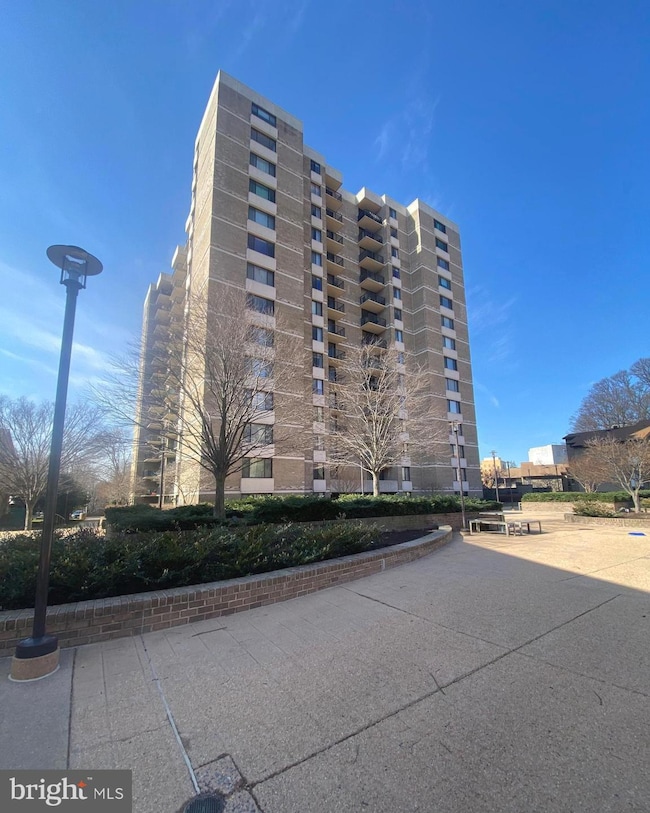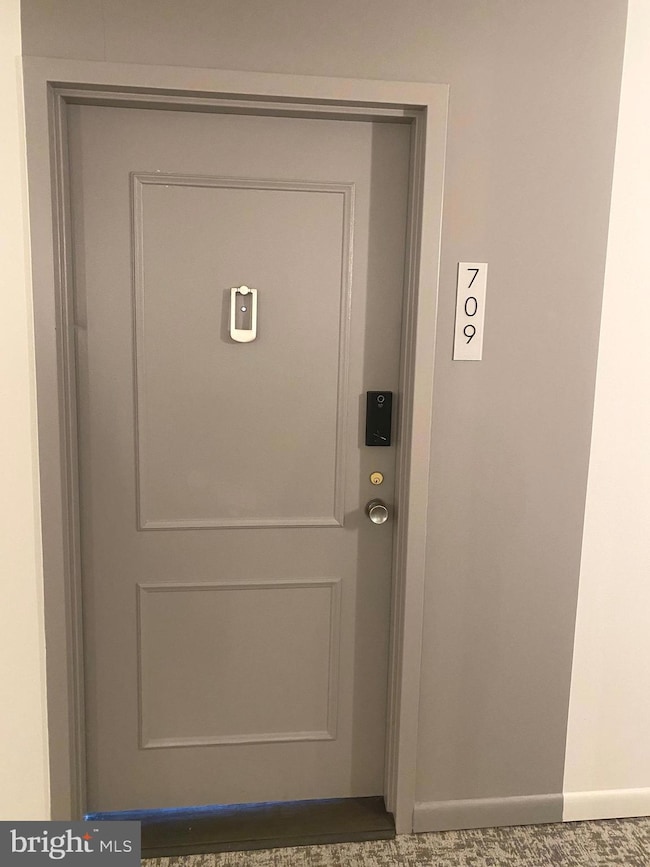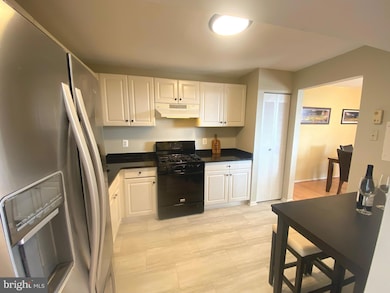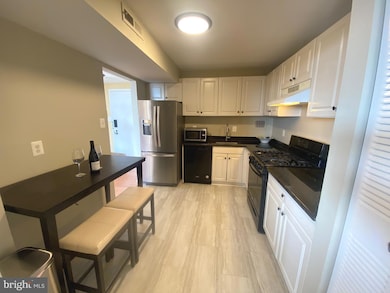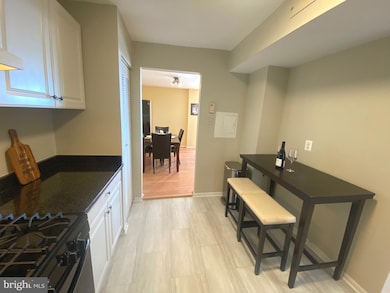
Americana Centre Condo 118 Monroe St Unit 709 Rockville, MD 20850
Central Rockville NeighborhoodEstimated payment $2,302/month
Highlights
- Fitness Center
- 5-minute walk to Rockville
- Private Pool
- Beall Elementary School Rated A
- 24-Hour Security
- 4-minute walk to James Monroe Park
About This Home
Live right in the heart of Rockville with the convenience of the METRO right across the street, quick access to 270, 370, 495, 355 and walk to great restaurants and shopping include a new Trader Joes opening soon just steps away. This updated condo offers lots of open and bright living space with a large updated eat-in kitchen with granite counters, black appliances, tile flooring and lots of cabinet and pantry space. The open dining room and family room combo offers a lot of living versatile space that can be multi-purpose work and entertaining. This open area leads to the balcony overlooking some signature Rockville landscape but yet being above it all. The balcony windows have custom power shades for easy operation and the perfect shade options. The oversized bedroom allows for additional space optionality which can include office space as well as well as a large walk in closet. The updated bath is luxurious and perfect for everyday and guest use with a large newer vanity and new tiled bath/shower. The floors in the rest of this unit have been updated with beautiful and durable laminate wood flooring. This unit is close to the elevator and the free laundry room for your convenience. Enjoy the community amenities including the pool, sauna, fitness center community picnic tables and grills, 24 hour front desk service (incl. package receiving) that is only available at this building in the community, free storage units subject to waitlist, in house maintenance staff and recently renovated lobby, hallways and elevators. The condo fee includes all utilities so no additional bills to pay and the community services the HVAC system (Owner pays for any required repairs) and an assigned parking spot with this unit and lots of guest parking options. Unit door has smart lock that conveys. This is move in ready for your ease, comfort and style.
Property Details
Home Type
- Condominium
Est. Annual Taxes
- $1,924
Year Built
- Built in 1971 | Remodeled in 2012
HOA Fees
- $1,223 Monthly HOA Fees
Home Design
- Contemporary Architecture
Interior Spaces
- 870 Sq Ft Home
- Property has 1 Level
- Open Floorplan
- Family Room
- Dining Room
- Eat-In Kitchen
Bedrooms and Bathrooms
- 1 Main Level Bedroom
- 1 Full Bathroom
Parking
- Assigned parking located at #Assigned Spot, Condo Mgmt to confirm for new owner
- Free Parking
- 1 Assigned Parking Space
Schools
- Beall Elementary School
- Julius West Middle School
- Richard Montgomery High School
Utilities
- Forced Air Heating and Cooling System
- Natural Gas Water Heater
Additional Features
- Accessible Elevator Installed
- Private Pool
- Property is in very good condition
Listing and Financial Details
- Tax Lot 1
- Assessor Parcel Number 160401574425
Community Details
Overview
- Association fees include air conditioning, common area maintenance, electricity, exterior building maintenance, heat, lawn maintenance, management, insurance, pool(s), reserve funds, road maintenance, sewer, snow removal, trash, water, laundry, sauna
- High-Rise Condominium
- American Centre Condos
- Built by CARL M. F REEMAN
- Americana Centre Community
- Americana Centre Subdivision
Amenities
- Community Center
- Meeting Room
- Laundry Facilities
Recreation
Pet Policy
- Pets Allowed
- Pet Size Limit
Security
- 24-Hour Security
- Front Desk in Lobby
Map
About Americana Centre Condo
Home Values in the Area
Average Home Value in this Area
Property History
| Date | Event | Price | Change | Sq Ft Price |
|---|---|---|---|---|
| 03/12/2025 03/12/25 | For Sale | $164,900 | -15.4% | $190 / Sq Ft |
| 08/08/2012 08/08/12 | Sold | $195,000 | -2.5% | $224 / Sq Ft |
| 06/20/2012 06/20/12 | Pending | -- | -- | -- |
| 06/15/2012 06/15/12 | For Sale | $199,900 | -- | $230 / Sq Ft |
Similar Homes in Rockville, MD
Source: Bright MLS
MLS Number: MDMC2169164
- 118 Monroe St Unit 309
- 118 Monroe St Unit 1206
- 118 Monroe St Unit 709
- 118 Monroe St Unit 1309
- 22 Monroe St Unit 201
- 106 Monroe St Unit 201
- 104 Monroe St
- 12 Monroe St Unit 102
- 4 Monroe St Unit 1305
- 24 Courthouse Square Unit 702
- 24 Courthouse Square
- 24 Courthouse Square Unit 509
- 24 Courthouse Square Unit 701
- 24 Courthouse Square Unit 1007 (PH7)
- 218 Monroe St
- 38 Maryland Ave
- 38 Maryland Ave
- 38 Maryland Ave
- 14932 Dispatch St Unit 8
- 22 W Jefferson St Unit 304
