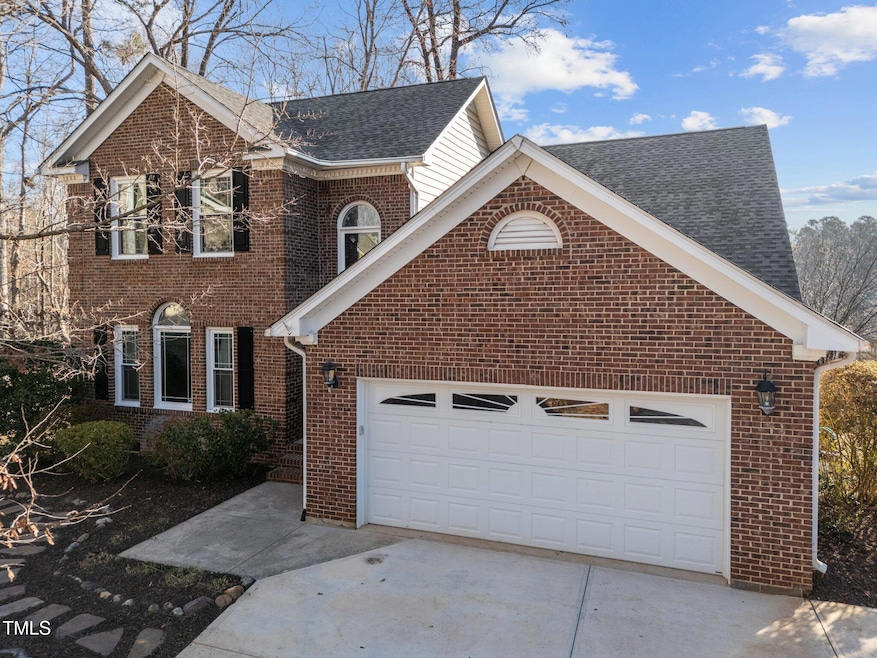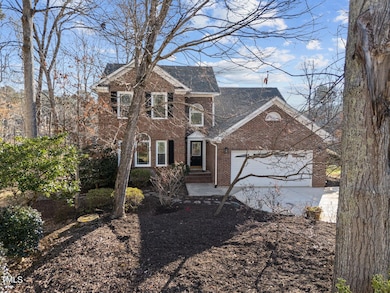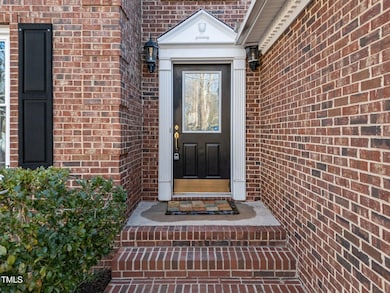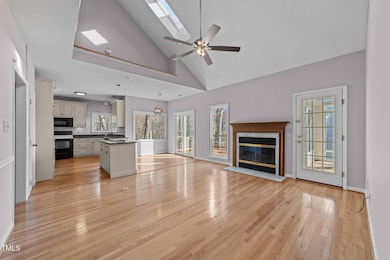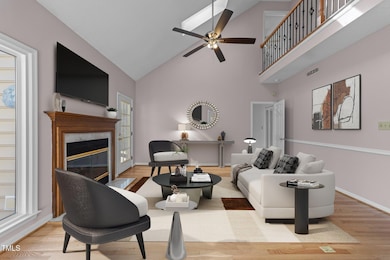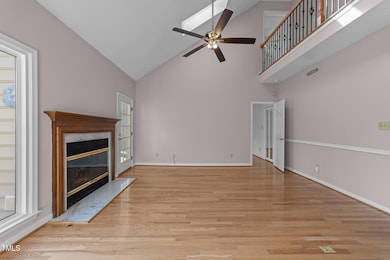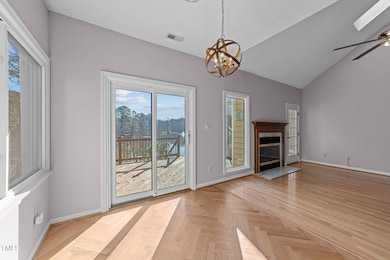
118 N Drawbridge Ln Cary, NC 27513
West Cary NeighborhoodHighlights
- 25 Feet of Waterfront
- Fishing
- Lake View
- Cary Elementary Rated A
- Lake On Lot
- Community Lake
About This Home
As of April 2025Welcome to this exquisite 4-bedroom, 2.5-bathroom lakefront home, offering the perfect blend of tranquility and convenience! Roof (2021), HVAC (2023), EV Charger, Driveway (2024) with extended parking pad, Hardwood flooring throughout! Google Fiber.
Nestled along the serene shores of Hoffman Lake, this property boasts spectacular water views from nearly every room, including multiple decks that allow you to soak in the natural beauty of the surroundings. As you step inside, you'll be greeted by soaring cathedral ceilings and skylights in the living room, flooding the space with an abundance of natural light. The chef-inspired kitchen features elegant granite countertops, a large center island, and ample storage space, making meal preparation a joy. The spacious first-floor primary bedroom suite includes a access to the charming three season sunroom, offering the ideal spot to unwind while taking in the lake views. Upstairs, you'll find three additional generously sized bedrooms.
This exceptional home also offers access to fantastic community amenities, including a pool, tennis courts, a clubhouse, playground, and scenic trails for outdoor enjoyment.
Located just minutes from Downtown Cary, popular Fenton shopping and dining, and numerous parks - including Bond Park, you'll enjoy the best of both lakefront living and urban convenience—less than 15 minutes from everything you need. Experience the perfect balance of nature, recreation, and modern living—schedule your tour today!
Structrual supports repaired prior to current sellers owning the home. See documents for engineer letter and repair. No permits to our knowledge.
Home Details
Home Type
- Single Family
Year Built
- Built in 1987
Lot Details
- 0.34 Acre Lot
- 25 Feet of Waterfront
- Lake Front
- Cul-De-Sac
- Private Entrance
- Interior Lot
- Gentle Sloping Lot
- Cleared Lot
- Few Trees
- Private Yard
- Back and Front Yard
HOA Fees
- $50 Monthly HOA Fees
Parking
- 2 Car Attached Garage
- Parking Pad
- Electric Vehicle Home Charger
- Front Facing Garage
- Private Driveway
- On-Street Parking
- 3 Open Parking Spaces
- Off-Street Parking
Property Views
- Lake
- Woods
- Neighborhood
Home Design
- Transitional Architecture
- Brick Exterior Construction
- Architectural Shingle Roof
- Vinyl Siding
Interior Spaces
- 2,306 Sq Ft Home
- 2-Story Property
- Cathedral Ceiling
- Ceiling Fan
- Skylights
- Fireplace With Glass Doors
- Screen For Fireplace
- Gas Log Fireplace
- Insulated Windows
- Window Screens
- Sliding Doors
- Entrance Foyer
- Family Room with Fireplace
- Combination Dining and Living Room
- Storage
- Basement
- Crawl Space
- Scuttle Attic Hole
Kitchen
- Eat-In Kitchen
- Electric Oven
- Self-Cleaning Oven
- Electric Range
- Plumbed For Ice Maker
- Kitchen Island
- Granite Countertops
- Disposal
Flooring
- Wood
- Tile
Bedrooms and Bathrooms
- 4 Bedrooms
- Primary Bedroom on Main
- Walk-In Closet
- Mirrored Closets Doors
- Double Vanity
- Bidet
- Private Water Closet
- Separate Shower in Primary Bathroom
- Soaking Tub
- Bathtub with Shower
- Walk-in Shower
Laundry
- Laundry on main level
- Dryer
- Washer
Home Security
- Home Security System
- Smart Thermostat
- Carbon Monoxide Detectors
- Fire and Smoke Detector
Outdoor Features
- No Personal Watercraft
- Lake On Lot
- Deck
- Enclosed patio or porch
- Rain Gutters
- Rain Barrels or Cisterns
Location
- Suburban Location
Schools
- Cary Elementary School
- East Cary Middle School
- Cary High School
Utilities
- ENERGY STAR Qualified Air Conditioning
- Humidity Control
- Forced Air Heating and Cooling System
- Heating System Uses Natural Gas
- Natural Gas Connected
- Gas Water Heater
- High Speed Internet
- Cable TV Available
Listing and Financial Details
- Assessor Parcel Number 0753369005
Community Details
Overview
- Association fees include ground maintenance
- Oxxford Hunt C/O Omega Management Association
- Oxxford Hunt Subdivision
- Community Lake
Amenities
- Community Barbecue Grill
- Picnic Area
- Clubhouse
- Meeting Room
- Party Room
- Recreation Room
Recreation
- Tennis Courts
- Community Playground
- Community Pool
- Fishing
- Park
- Jogging Path
- Trails
Map
Home Values in the Area
Average Home Value in this Area
Property History
| Date | Event | Price | Change | Sq Ft Price |
|---|---|---|---|---|
| 04/17/2025 04/17/25 | Sold | $650,000 | +4.0% | $282 / Sq Ft |
| 03/05/2025 03/05/25 | Pending | -- | -- | -- |
| 02/28/2025 02/28/25 | For Sale | $625,000 | +7.3% | $271 / Sq Ft |
| 12/15/2023 12/15/23 | Off Market | $582,485 | -- | -- |
| 12/13/2021 12/13/21 | Sold | $582,485 | +20.1% | $251 / Sq Ft |
| 11/22/2021 11/22/21 | Pending | -- | -- | -- |
| 11/19/2021 11/19/21 | For Sale | $485,000 | -- | $209 / Sq Ft |
Tax History
| Year | Tax Paid | Tax Assessment Tax Assessment Total Assessment is a certain percentage of the fair market value that is determined by local assessors to be the total taxable value of land and additions on the property. | Land | Improvement |
|---|---|---|---|---|
| 2024 | $5,198 | $617,582 | $203,500 | $414,082 |
| 2023 | $4,300 | $427,194 | $160,000 | $267,194 |
| 2022 | $4,140 | $427,194 | $160,000 | $267,194 |
| 2021 | $4,057 | $427,194 | $160,000 | $267,194 |
| 2020 | $4,078 | $427,194 | $160,000 | $267,194 |
| 2019 | $3,891 | $361,562 | $152,500 | $209,062 |
| 2018 | $3,652 | $361,562 | $152,500 | $209,062 |
| 2017 | $3,509 | $361,562 | $152,500 | $209,062 |
| 2016 | $3,457 | $361,562 | $152,500 | $209,062 |
| 2015 | $3,069 | $309,742 | $102,500 | $207,242 |
| 2014 | $2,894 | $309,742 | $102,500 | $207,242 |
Mortgage History
| Date | Status | Loan Amount | Loan Type |
|---|---|---|---|
| Open | $585,616 | VA | |
| Closed | $585,616 | VA | |
| Previous Owner | $388,500 | VA | |
| Previous Owner | $308,660 | No Value Available | |
| Previous Owner | $104,045 | Credit Line Revolving | |
| Previous Owner | $86,400 | Credit Line Revolving | |
| Previous Owner | $165,900 | Unknown | |
| Previous Owner | $70,000 | Credit Line Revolving | |
| Previous Owner | $27,300 | Unknown |
Deed History
| Date | Type | Sale Price | Title Company |
|---|---|---|---|
| Warranty Deed | $586,000 | Brady Boyette Pllc | |
| Deed | $172,000 | -- |
About the Listing Agent
Rita's Other Listings
Source: Doorify MLS
MLS Number: 10079098
APN: 0753.10-36-9005-000
- 118 Trafalgar Ln
- 114 Oxpens Rd
- 201 N Knightsbridge Rd
- 124 Ripley Ct
- 113 Laurel Branch Dr
- 316 Trappers Run Dr
- 256 Marilyn Cir
- 102 Swallow Hill Ct
- 105 Solstice Cir
- 104 Luxon Place
- 146 Luxon Place Unit 105A
- 117 Buena Vista Dr
- 130 Luxon Place
- 112 Solstice Cir
- 245 Marilyn Cir
- 100 Hunting Chase Unit 1B
- 101 Hunting Chase Unit 2B
- 101 & 105 Trappers Haven Ln
- 301 Trappers Sack Rd
- 111 Test Listing Bend
