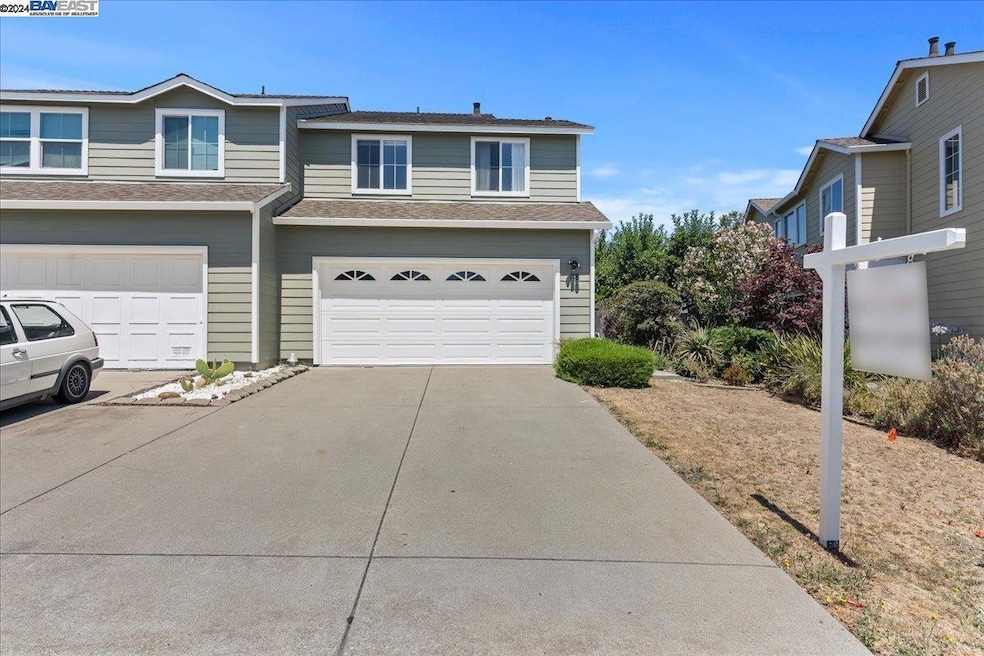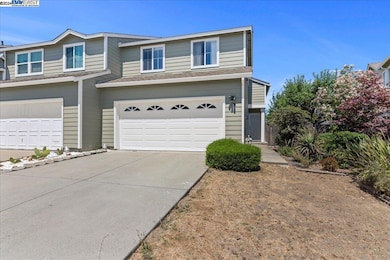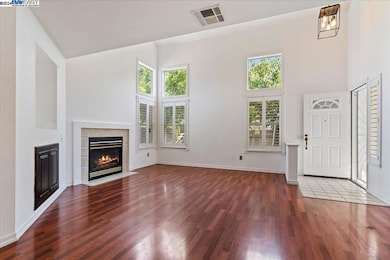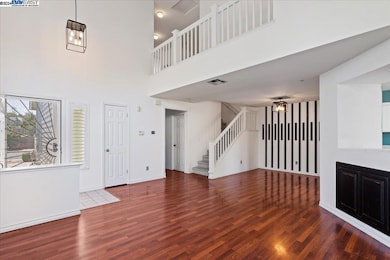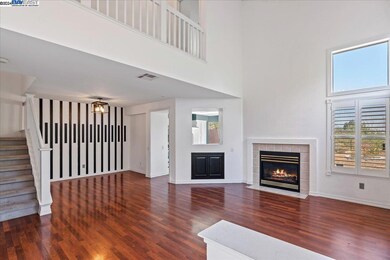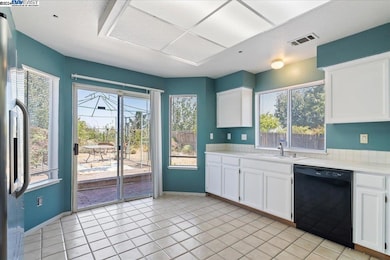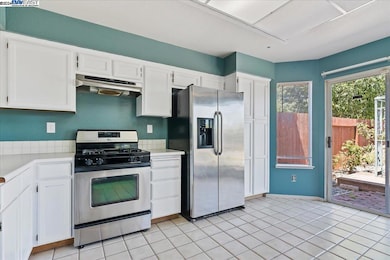
118 Outrigger Dr Vallejo, CA 94591
South Vallejo NeighborhoodEstimated payment $3,717/month
Highlights
- Updated Kitchen
- Traditional Architecture
- Breakfast Area or Nook
- Fireplace in Primary Bedroom
- Corner Lot
- Double Oven
About This Home
Fantastic 3 Bedroom, 2.5 Bath Duet Townhouse in Vallejo, CA Welcome to 118 Outrigger Drive, a stunning 3-bedroom, 2.5-bath duet townhouse in the highly desirable area of Vallejo. This beautiful home offers an excellent floor plan designed to maximize space and comfort. Step into the bright and airy living area, flooded with natural light from large windows and accentuated by high vaulted ceilings. The well-appointed kitchen is a chef's delight, featuring abundant cabinet space for all your storage needs and ample countertops perfect for meal prep. Enjoy the ease of entertaining with an open layout that seamlessly connects the kitchen to the dining and living areas. The large master suite is a true retreat, boasting a spacious bedroom, an en-suite bath with a soaking tub, and generous closet space. The additional bedrooms are equally inviting, with plenty of room for family, guests, or a home office. This home also includes an attached 2-car garage with convenient laundry facilities, making daily chores a breeze. Step outside to the private rear yard, which abuts serene open space and offers breathtaking views of the surrounding hills—a perfect setting for relaxation or outdoor gatherings. Enjoy the best of both worlds with easy access to highways 80 and 780
Townhouse Details
Home Type
- Townhome
Est. Annual Taxes
- $7,650
Year Built
- Built in 1993
Lot Details
- 3,963 Sq Ft Lot
- Fenced
- Back and Front Yard
HOA Fees
- $187 Monthly HOA Fees
Parking
- 2 Car Attached Garage
- Tandem Parking
- Garage Door Opener
Home Design
- Traditional Architecture
- Shingle Roof
- Vinyl Siding
Interior Spaces
- 2-Story Property
- Skylights
- Gas Fireplace
Kitchen
- Updated Kitchen
- Breakfast Area or Nook
- Eat-In Kitchen
- Breakfast Bar
- Double Oven
- Built-In Range
- Indoor Grill
- Dishwasher
- Tile Countertops
- Trash Compactor
- Disposal
Flooring
- Carpet
- Laminate
- Tile
Bedrooms and Bathrooms
- 3 Bedrooms
- Fireplace in Primary Bedroom
Laundry
- Dryer
- Washer
- 220 Volts In Laundry
Home Security
Utilities
- Forced Air Heating and Cooling System
- 220 Volts in Kitchen
Listing and Financial Details
- Assessor Parcel Number 0075261210
Community Details
Overview
- Association fees include exterior maintenance
- 157 Units
- Not Listed Association, Phone Number (925) 283-4900
- Clearpointe Subdivision
Security
- Fire and Smoke Detector
- Fire Sprinkler System
Map
Home Values in the Area
Average Home Value in this Area
Tax History
| Year | Tax Paid | Tax Assessment Tax Assessment Total Assessment is a certain percentage of the fair market value that is determined by local assessors to be the total taxable value of land and additions on the property. | Land | Improvement |
|---|---|---|---|---|
| 2024 | $7,650 | $550,766 | $164,487 | $386,279 |
| 2023 | $7,853 | $539,967 | $161,262 | $378,705 |
| 2022 | $8,586 | $529,380 | $158,100 | $371,280 |
| 2021 | $5,940 | $519,000 | $155,000 | $364,000 |
| 2020 | $5,972 | $375,060 | $81,181 | $293,879 |
| 2019 | $5,823 | $367,707 | $79,590 | $288,117 |
| 2018 | $5,506 | $360,498 | $78,030 | $282,468 |
| 2017 | $5,305 | $353,430 | $76,500 | $276,930 |
| 2016 | $4,732 | $346,500 | $75,000 | $271,500 |
| 2015 | $3,857 | $262,299 | $76,503 | $185,796 |
| 2014 | $3,432 | $232,000 | $60,000 | $172,000 |
Property History
| Date | Event | Price | Change | Sq Ft Price |
|---|---|---|---|---|
| 03/13/2025 03/13/25 | Price Changed | $519,000 | -12.0% | $339 / Sq Ft |
| 07/26/2024 07/26/24 | For Sale | $590,000 | -- | $385 / Sq Ft |
Deed History
| Date | Type | Sale Price | Title Company |
|---|---|---|---|
| Deed | -- | -- | |
| Grant Deed | $346,500 | Chicago Title Company | |
| Corporate Deed | $240,000 | Chicago Title Company | |
| Trustee Deed | $394,419 | None Available | |
| Trustee Deed | $43,444 | Orange Coast Title | |
| Interfamily Deed Transfer | -- | First American Title Co | |
| Grant Deed | $546,000 | First American Title Co | |
| Interfamily Deed Transfer | -- | Alliance Title Co | |
| Grant Deed | $262,500 | First American Title Guarant | |
| Interfamily Deed Transfer | -- | First American Title Guarant | |
| Grant Deed | -- | First American Title | |
| Grant Deed | $165,000 | -- | |
| Interfamily Deed Transfer | $12,500 | -- | |
| Corporate Deed | $156,500 | First American Title Guarant |
Mortgage History
| Date | Status | Loan Amount | Loan Type |
|---|---|---|---|
| Previous Owner | $331,640 | VA | |
| Previous Owner | $332,532 | New Conventional | |
| Previous Owner | $355,261 | VA | |
| Previous Owner | $357,934 | VA | |
| Previous Owner | $190,000 | New Conventional | |
| Previous Owner | $192,000 | Purchase Money Mortgage | |
| Previous Owner | $38,620 | Unknown | |
| Previous Owner | $102,000 | Stand Alone Second | |
| Previous Owner | $408,000 | Fannie Mae Freddie Mac | |
| Previous Owner | $293,250 | Stand Alone Refi Refinance Of Original Loan | |
| Previous Owner | $288,000 | Unknown | |
| Previous Owner | $249,375 | No Value Available | |
| Previous Owner | $170,000 | No Value Available | |
| Previous Owner | $140,650 | No Value Available |
Similar Home in Vallejo, CA
Source: Bay East Association of REALTORS®
MLS Number: 41067872
APN: 0075-261-210
- 118 Outrigger Dr
- 220 Sunfish Ct
- 397 Seahorse Dr
- 783 Pueblo Way
- 107 Del Sur St
- 1823 Magazine St
- 1502 Magazine St
- 820 Fulton Ave
- 1241 Coronel Ave
- 130 Barington Dr
- 1314 Magazine St
- 427 Ladera Dr
- 220 Sandy Neck Way
- 1419 Coronel Ave
- 161 Nota Ct
- 126 Phyllis Ct
- 5 Hollywood Ave
- 341 Alhambra Ave
- 80 Gloria Ct
- 169 Gary Cir
