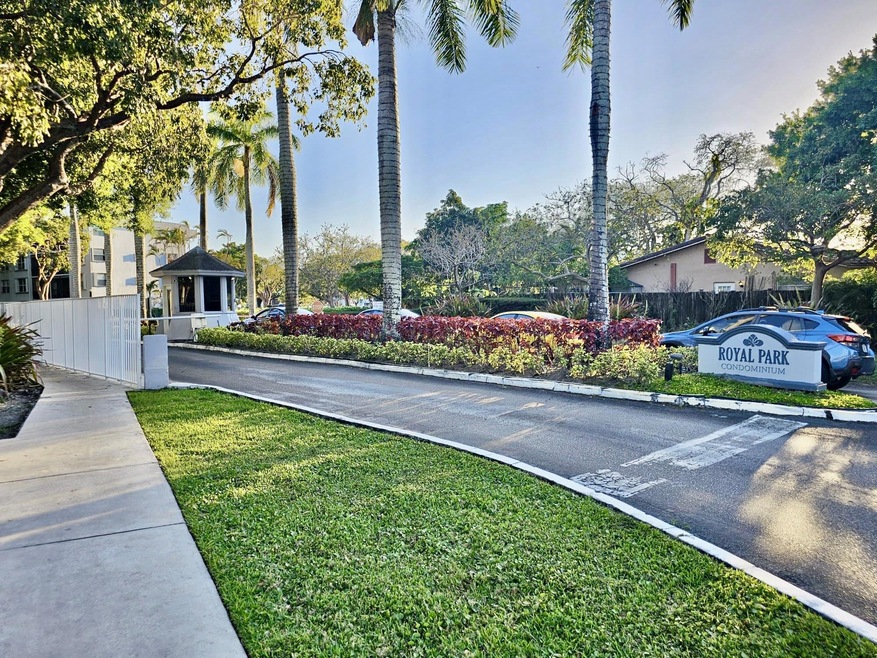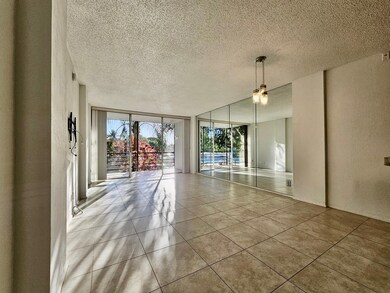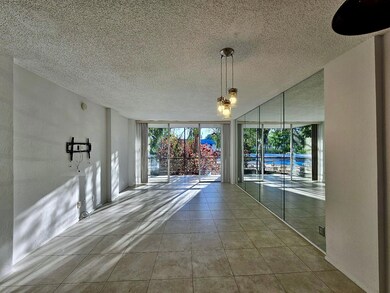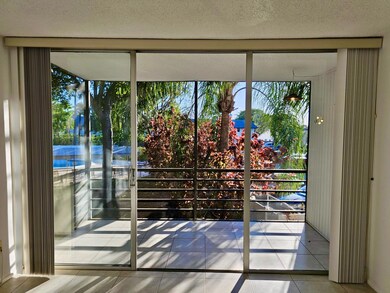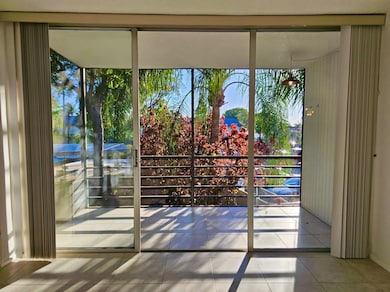
118 Royal Park Dr Unit 2E Oakland Park, FL 33309
Royal Palm Isles NeighborhoodEstimated payment $1,817/month
Highlights
- Doorman
- Clubhouse
- Screened Porch
- Gated Community
- Garden View
- Bike Room
About This Home
Beautiful 1BR/1.5BA condo with ceramic tile flooring in gated Royal Park. Neutral and ample light crosses through the sliding glass doors onto the balcony, overlooking the pool and lush gardens. The kitchen is a standout, featuring concrete countertops, rich wood cabinetry, a tasteful backsplash, and stainless steel appliances. Spacious bedroom with a walk-in closet and bathroom. Royal Park Condo offers 3 heated pools, gym, clubhouse, BBQ areas, and walking paths surrounded by tropical greenery. Located minutes from I-95, Wilton Manors, Fort Lauderdale, and the beaches. Across the street, you can enjoy Royal Palm Park and Oakland Bark Park (dog park). It is also next to Easterlin Park, perfect for nature lovers and dog owners. Pet-friendly & all-ages community! Schedule your showing today!
Property Details
Home Type
- Condominium
Est. Annual Taxes
- $3,107
Year Built
- Built in 1974
HOA Fees
- $615 Monthly HOA Fees
Interior Spaces
- 750 Sq Ft Home
- 4-Story Property
- Custom Mirrors
- Florida or Dining Combination
- Screened Porch
- Ceramic Tile Flooring
- Garden Views
Kitchen
- Breakfast Bar
- Electric Range
- Microwave
- Dishwasher
Bedrooms and Bathrooms
- 1 Main Level Bedroom
- Walk-In Closet
Parking
- Guest Parking
- Assigned Parking
Outdoor Features
- Balcony
Schools
- Lloyd Estates Elementary School
- James S. Rickards Middle School
- Northeast High School
Utilities
- Central Heating and Cooling System
- TV Antenna
Listing and Financial Details
- Assessor Parcel Number 494221AC5570
Community Details
Overview
- Association fees include management, common areas, laundry, ground maintenance, maintenance structure, parking, pool(s), reserve fund, roof, sewer, security, water, internet
- Royal Park Condo Subdivision
Amenities
- Doorman
- Picnic Area
- Clubhouse
- Laundry Facilities
- Bike Room
- Community Storage Space
- Elevator
Pet Policy
- Pets Allowed
Security
- Gated Community
Map
Home Values in the Area
Average Home Value in this Area
Tax History
| Year | Tax Paid | Tax Assessment Tax Assessment Total Assessment is a certain percentage of the fair market value that is determined by local assessors to be the total taxable value of land and additions on the property. | Land | Improvement |
|---|---|---|---|---|
| 2025 | $3,107 | $124,190 | -- | -- |
| 2024 | $2,787 | $124,190 | -- | -- |
| 2023 | $2,787 | $102,640 | $0 | $0 |
| 2022 | $2,434 | $93,310 | $0 | $0 |
| 2021 | $2,080 | $84,830 | $8,480 | $76,350 |
| 2020 | $1,901 | $78,840 | $7,880 | $70,960 |
| 2019 | $1,857 | $78,620 | $7,860 | $70,760 |
| 2018 | $1,697 | $72,860 | $7,290 | $65,570 |
| 2017 | $1,586 | $63,490 | $0 | $0 |
| 2016 | $1,491 | $57,720 | $0 | $0 |
| 2015 | $1,409 | $51,840 | $0 | $0 |
| 2014 | $1,302 | $47,130 | $0 | $0 |
| 2013 | -- | $40,590 | $4,060 | $36,530 |
Property History
| Date | Event | Price | Change | Sq Ft Price |
|---|---|---|---|---|
| 04/02/2025 04/02/25 | Price Changed | $169,000 | -3.4% | $225 / Sq Ft |
| 03/13/2025 03/13/25 | For Sale | $175,000 | +184.6% | $233 / Sq Ft |
| 01/08/2016 01/08/16 | Sold | $61,500 | +3.7% | $82 / Sq Ft |
| 12/09/2015 12/09/15 | Pending | -- | -- | -- |
| 11/13/2015 11/13/15 | For Sale | $59,300 | -- | $79 / Sq Ft |
Deed History
| Date | Type | Sale Price | Title Company |
|---|---|---|---|
| Special Warranty Deed | $61,000 | First Intl Title Lighthouse | |
| Trustee Deed | -- | None Available | |
| Trustee Deed | $15,600 | None Available | |
| Warranty Deed | $140,000 | Title Partners South Fl Inc | |
| Warranty Deed | $76,000 | -- | |
| Warranty Deed | $21,000 | -- |
Mortgage History
| Date | Status | Loan Amount | Loan Type |
|---|---|---|---|
| Previous Owner | $112,000 | Stand Alone First | |
| Previous Owner | $60,800 | Purchase Money Mortgage |
Similar Homes in Oakland Park, FL
Source: BeachesMLS (Greater Fort Lauderdale)
MLS Number: F10492049
APN: 49-42-21-AC-5570
- 105 Royal Park Dr Unit 3D
- 111 Royal Park Dr Unit 2E
- 104 Royal Park Dr Unit 4H
- 101 Royal Park Dr Unit 1D
- 114 Royal Park Dr Unit 3E
- 112 Royal Park Dr Unit 2G
- 103 Royal Park Dr Unit 1G
- 121 Royal Park Dr Unit 1E
- 113 Royal Park Dr Unit 2H
- 101 Royal Park Dr Unit 1A
- 104 Royal Park Dr Unit 2B
- 118 Royal Park Dr Unit 2E
- 116 Royal Park Dr Unit 3D
- 115 Royal Park Dr Unit 3H
- 118 Royal Park Dr Unit 1B
- 118 Royal Park Dr Unit 4G
- 115 Royal Park Dr Unit 3D
- 114 Royal Park Dr Unit 4A
- 120 Royal Park Dr Unit 3B
- 111 Royal Park Dr Unit 2G
