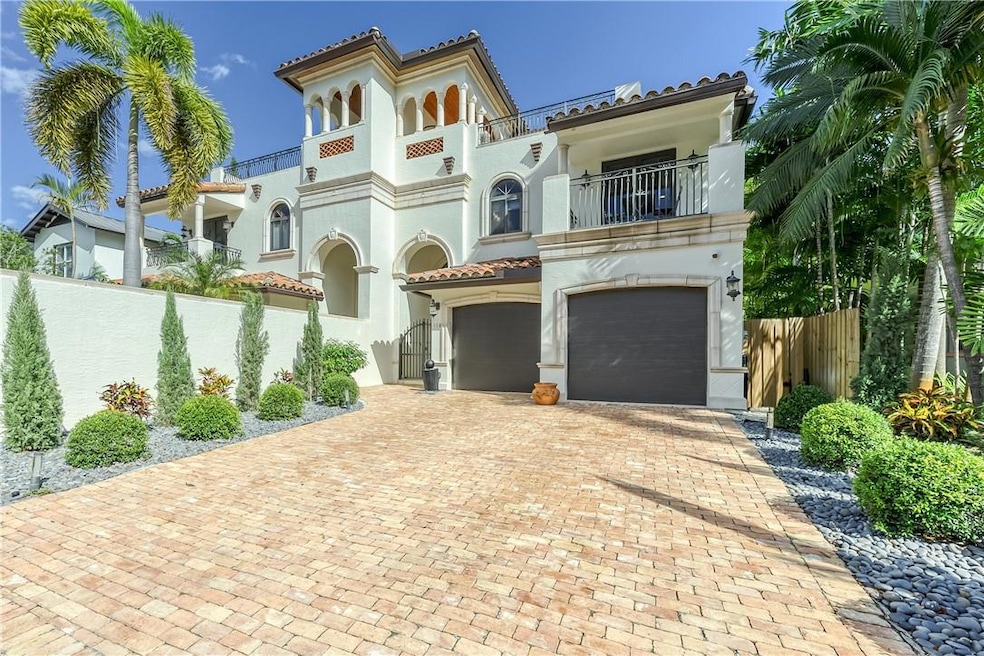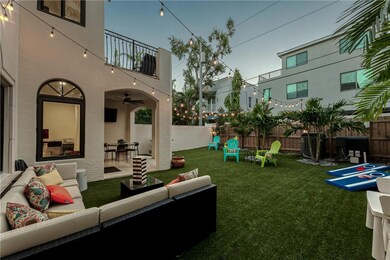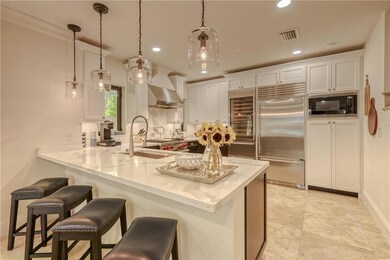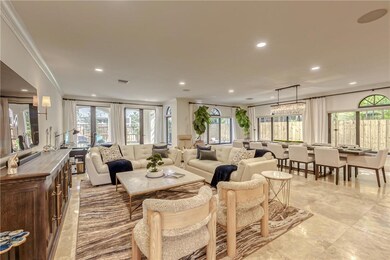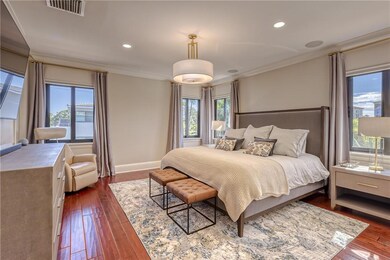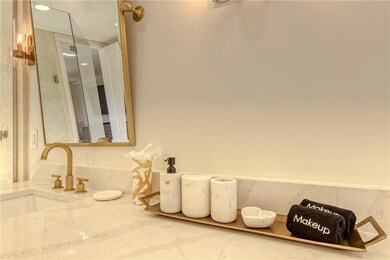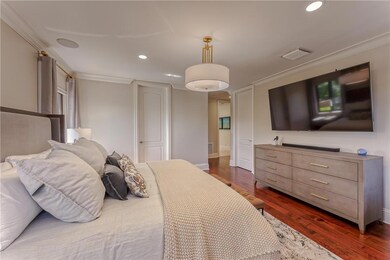
118 SE 11th Ave Fort Lauderdale, FL 33301
Highlights
- Property has ocean access
- Home fronts a canal
- High Ceiling
- Harbordale Elementary School Rated A-
- Marble Flooring
- Furnished
About This Home
As of December 2024Luxury Fully-Furnished Townhome Steps from Las Olas with Dockage available! Experience the ultimate in luxury living with this stunning 4-bedroom, 3.5 bath townhome just one-minute walk from Las Olas Blvd. Enjoy breathtaking water views from your private oasis, complete with a turfed, fenced backyard and a relaxing saltwater hot tub. Perfect for entertaining, this home offers spacious living areas, modern finishes, and high-end features throughout. Dockage available, it's ideal for boating enthusiasts. Live steps away from the finest restaurants, shops, pubs, and vibrant nightlife that Las Olas has to offer. This is Fort Lauderdale living at its best! This amazing property is prof managed for short term vacation rentals. Receive income by monetizing your investment. Artwork not included
Last Agent to Sell the Property
Fortune Christie's International Real Estate License #3048833
Townhouse Details
Home Type
- Townhome
Est. Annual Taxes
- $32,358
Year Built
- Built in 2007
Lot Details
- Home fronts a canal
- Southwest Facing Home
Parking
- 2 Car Attached Garage
Interior Spaces
- 3,430 Sq Ft Home
- 3-Story Property
- Elevator
- Furnished
- Bar
- High Ceiling
- Fireplace
- Awning
- Blinds
- Florida or Dining Combination
- Den
- Utility Room
- Water Views
- Home Security System
Kitchen
- Eat-In Kitchen
- Breakfast Bar
- Gas Range
- Microwave
- Dishwasher
- Disposal
Flooring
- Marble
- Tile
Bedrooms and Bathrooms
- 4 Bedrooms
- Closet Cabinetry
- Walk-In Closet
Laundry
- Laundry Room
- Dryer
- Washer
Outdoor Features
- Property has ocean access
- Fixed Bridges
- Balcony
- Open Patio
Utilities
- Central Heating and Cooling System
- Cable TV Available
Listing and Financial Details
- Assessor Parcel Number 504211070830
Community Details
Pet Policy
- Pets Allowed
Additional Features
- Las Olas Townhome Subdivision, Las Olas Townhome Floorplan
- Impact Glass
Map
Home Values in the Area
Average Home Value in this Area
Property History
| Date | Event | Price | Change | Sq Ft Price |
|---|---|---|---|---|
| 12/20/2024 12/20/24 | Sold | $2,255,000 | -4.0% | $657 / Sq Ft |
| 08/16/2024 08/16/24 | For Sale | $2,349,000 | +30.5% | $685 / Sq Ft |
| 09/15/2022 09/15/22 | Sold | $1,800,000 | +2.9% | $525 / Sq Ft |
| 07/30/2022 07/30/22 | Pending | -- | -- | -- |
| 07/25/2022 07/25/22 | For Sale | $1,750,000 | +18.6% | $510 / Sq Ft |
| 08/16/2021 08/16/21 | Sold | $1,475,000 | -6.6% | $442 / Sq Ft |
| 07/08/2021 07/08/21 | Pending | -- | -- | -- |
| 04/29/2021 04/29/21 | Price Changed | $1,579,000 | -4.2% | $473 / Sq Ft |
| 03/23/2021 03/23/21 | For Sale | $1,649,000 | +49.9% | $494 / Sq Ft |
| 05/12/2017 05/12/17 | Sold | $1,100,000 | -26.7% | $315 / Sq Ft |
| 04/12/2017 04/12/17 | Pending | -- | -- | -- |
| 05/29/2016 05/29/16 | For Sale | $1,499,900 | +25.0% | $429 / Sq Ft |
| 02/17/2015 02/17/15 | Sold | $1,200,000 | -7.3% | $343 / Sq Ft |
| 01/18/2015 01/18/15 | Pending | -- | -- | -- |
| 01/01/2015 01/01/15 | For Sale | $1,295,000 | -- | $370 / Sq Ft |
Tax History
| Year | Tax Paid | Tax Assessment Tax Assessment Total Assessment is a certain percentage of the fair market value that is determined by local assessors to be the total taxable value of land and additions on the property. | Land | Improvement |
|---|---|---|---|---|
| 2025 | $28,232 | $1,487,210 | $175,000 | $1,312,210 |
| 2024 | $32,359 | $1,487,210 | $175,000 | $1,312,210 |
| 2023 | $32,359 | $1,686,570 | $175,000 | $1,511,570 |
| 2022 | $24,851 | $1,310,230 | $175,000 | $1,135,230 |
| 2021 | $16,967 | $925,380 | $175,000 | $750,380 |
| 2020 | $18,093 | $991,010 | $240,630 | $750,380 |
| 2019 | $19,608 | $1,038,340 | $240,630 | $797,710 |
| 2018 | $18,079 | $981,750 | $240,630 | $741,120 |
| 2017 | $17,691 | $943,680 | $0 | $0 |
| 2016 | $20,177 | $1,045,550 | $0 | $0 |
| 2015 | $18,473 | $928,860 | $0 | $0 |
| 2014 | $17,205 | $844,420 | $0 | $0 |
| 2013 | -- | $812,990 | $240,630 | $572,360 |
Mortgage History
| Date | Status | Loan Amount | Loan Type |
|---|---|---|---|
| Open | $1,155,000 | Credit Line Revolving | |
| Previous Owner | $1,350,000 | Seller Take Back | |
| Previous Owner | $980,000 | New Conventional | |
| Previous Owner | $100,000 | Stand Alone Second | |
| Previous Owner | $1,220,000 | Fannie Mae Freddie Mac | |
| Previous Owner | $665,000 | Purchase Money Mortgage | |
| Closed | $95,000 | No Value Available |
Deed History
| Date | Type | Sale Price | Title Company |
|---|---|---|---|
| Warranty Deed | $2,255,000 | None Listed On Document | |
| Warranty Deed | $1,800,000 | -- | |
| Warranty Deed | $1,400,000 | Capstone Title Partners Llc | |
| Warranty Deed | -- | Attorney | |
| Warranty Deed | $1,100,000 | Attorney | |
| Special Warranty Deed | $1,200,000 | Attorney | |
| Warranty Deed | $925,000 | Superior Title & Guaranty Co | |
| Warranty Deed | $1,250,000 | Superior Title & Guaranty Co | |
| Quit Claim Deed | -- | Lexant Title | |
| Quit Claim Deed | -- | Lexant Title | |
| Warranty Deed | $950,000 | -- | |
| Warranty Deed | $112,500 | -- |
About the Listing Agent

Tyler Tuchow, Managing Partner of Fortune | Christie’s International Real Estate – Las Olas, brings his knowledge of finance, investing and negotiating from over 20+ years in the Real Estate industry both as an investor and a Real Estate Broker. Tyler is known in the industry as a successful businessman, investor and mentor to his peers. His exceptional negotiating skills, top notch five-star customer service and can-do attitude are just a few of the qualities that Tyler brings to the table.
Tyler's Other Listings
Source: BeachesMLS (Greater Fort Lauderdale)
MLS Number: F10456613
APN: 50-42-11-07-0830
- 18 SE 11th Ave Unit 1
- 18 SE 11th Ave
- 21 SE 11th Ave
- 1111 E Las Olas Blvd Unit 413
- 1214 SE 1st St
- 9 SE 11th Ave
- 924 SE 2nd St Unit 30
- 924 SE 2nd St Unit 7
- 924 SE 2nd St Unit 8
- 924 SE 2nd St Unit 27
- 924 SE 2nd St Unit 17
- 31 SE 10th Ave
- 1213 SE 1st St
- 5 SE 11th Ave Unit 5
- 11 SE 11th Ave
- 1212 SE 2nd Ct Unit 201
- 909 SE 2nd St Unit 909
- 12 SE 10th Ave
- 921 SE 2nd St
- 1307 SE 2nd St
