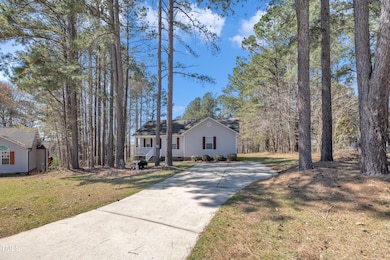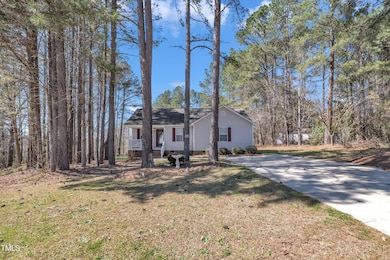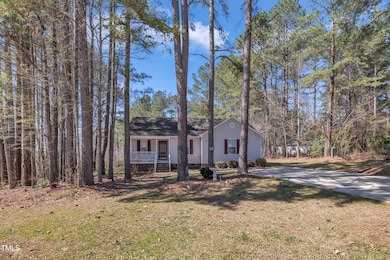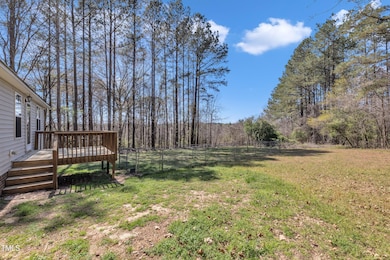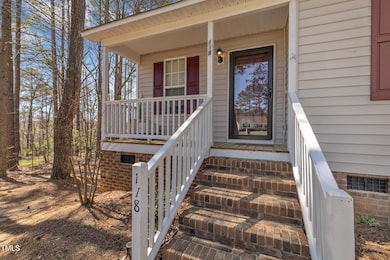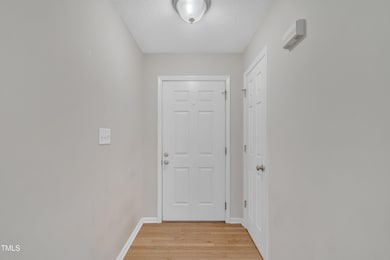
118 Setter Point Clayton, NC 27520
Estimated payment $1,794/month
Highlights
- No HOA
- Laundry Room
- Dining Room
- Living Room
- Central Air
- Carpet
About This Home
Welcome to this charming 3-bedroom, 2-bathroom ranch nestled on a peaceful cul-de-sac. Sitting on .63 acres, this beautifully landscaped home offers the perfect mix of comfort and convenience. Inside, enjoy cathedral ceilings, laminate flooring, and a cozy fireplace in the inviting living room. The HVAC was updated in 2023 for added comfort. Entrance hall, Primary bedroom & hall have received fresh paint as of April 2025 to accentuate the charm of the home. Step onto the spacious deck to take in breathtaking sunsets or relax on the rocking chair front porch. Don't miss your chance to make it yours, schedule a showing today!
Home Details
Home Type
- Single Family
Est. Annual Taxes
- $1,439
Year Built
- Built in 2002
Lot Details
- 0.63 Acre Lot
Home Design
- Block Foundation
- Shingle Roof
- Vinyl Siding
Interior Spaces
- 1,220 Sq Ft Home
- 1-Story Property
- Living Room
- Dining Room
- Basement
- Crawl Space
- Laundry Room
Kitchen
- Electric Range
- Microwave
- Dishwasher
Flooring
- Carpet
- Laminate
- Vinyl
Bedrooms and Bathrooms
- 3 Bedrooms
- 2 Full Bathrooms
- Primary bathroom on main floor
Parking
- 3 Parking Spaces
- 3 Open Parking Spaces
Schools
- Polenta Elementary School
- Swift Creek Middle School
- Cleveland County Schools High School
Utilities
- Central Air
- Heat Pump System
- Septic Tank
Community Details
- No Home Owners Association
- Quail Ridge Subdivision
Listing and Financial Details
- Assessor Parcel Number 05G04032X
Map
Home Values in the Area
Average Home Value in this Area
Tax History
| Year | Tax Paid | Tax Assessment Tax Assessment Total Assessment is a certain percentage of the fair market value that is determined by local assessors to be the total taxable value of land and additions on the property. | Land | Improvement |
|---|---|---|---|---|
| 2024 | $1,292 | $159,480 | $48,500 | $110,980 |
| 2023 | $1,248 | $159,480 | $48,500 | $110,980 |
| 2022 | $1,312 | $159,480 | $48,500 | $110,980 |
| 2021 | $1,312 | $159,480 | $48,500 | $110,980 |
| 2020 | $1,328 | $159,480 | $48,500 | $110,980 |
| 2019 | $1,269 | $152,400 | $48,500 | $103,900 |
| 2018 | $972 | $114,060 | $27,500 | $86,560 |
| 2017 | $972 | $114,060 | $27,500 | $86,560 |
| 2016 | $972 | $114,060 | $27,500 | $86,560 |
| 2015 | $972 | $114,060 | $27,500 | $86,560 |
| 2014 | $972 | $114,060 | $27,500 | $86,560 |
Property History
| Date | Event | Price | Change | Sq Ft Price |
|---|---|---|---|---|
| 03/28/2025 03/28/25 | For Sale | $300,000 | -- | $246 / Sq Ft |
Deed History
| Date | Type | Sale Price | Title Company |
|---|---|---|---|
| Warranty Deed | $173,000 | None Available | |
| Interfamily Deed Transfer | -- | None Available | |
| Interfamily Deed Transfer | -- | None Available | |
| Deed | -- | -- | |
| Deed | -- | -- | |
| Deed | -- | -- |
Mortgage History
| Date | Status | Loan Amount | Loan Type |
|---|---|---|---|
| Open | $30,625 | New Conventional | |
| Open | $167,226 | FHA | |
| Previous Owner | $75,000 | New Conventional | |
| Previous Owner | $82,300 | New Conventional |
Similar Homes in Clayton, NC
Source: Doorify MLS
MLS Number: 10085361
APN: 05G04032X
- 545 Irvan St
- 484 Galaxy Dr
- 42 Galaxy Dr
- 333 Bald Head Island Dr
- 59 Ocracoke Island Way
- 23 Sparkle Ln
- 215 Oak Island Ct
- 0 Slate Top Rd Unit 10054393
- 0 Government Rd Unit 2434558
- 244 Victor Ct
- 189 Grey Hawk Dr
- 363 Grey Hawk Dr
- 50 Beech Trail
- 244 Winding Oak Way
- 48 Arabella Ln
- 212 Wintergreen Dr
- 669 Balmoral St
- 264 Farrington Dr
- 202 Wimbledon Ct
- 101 Wimbledon Ct

