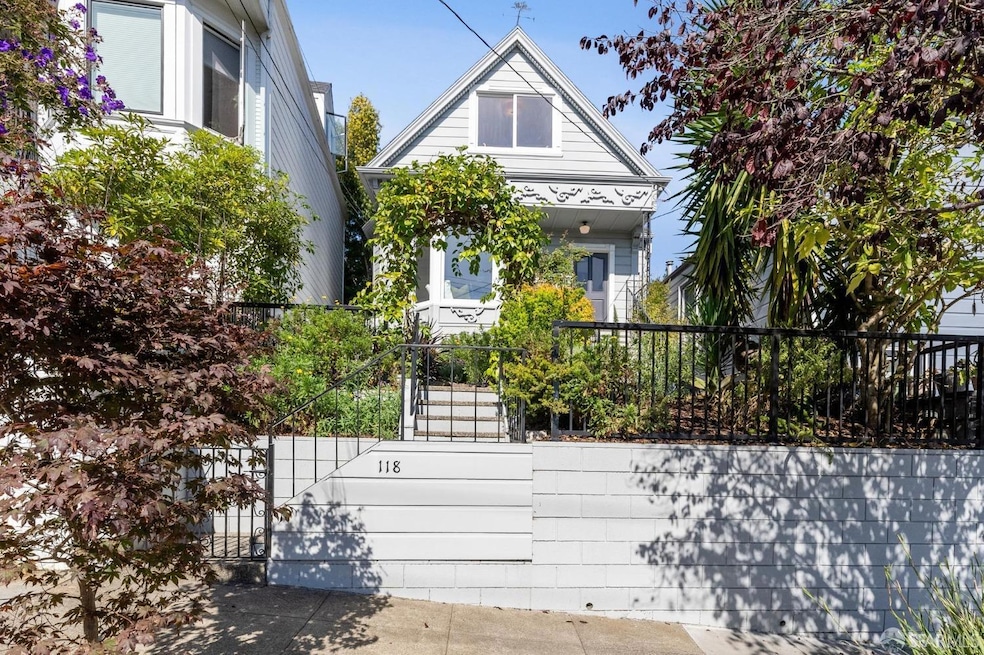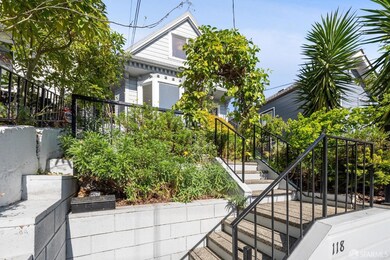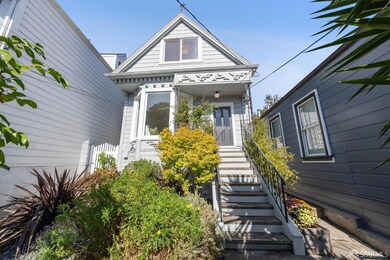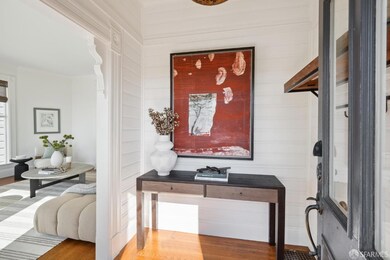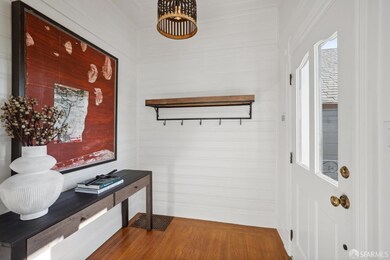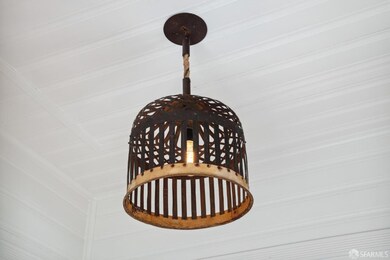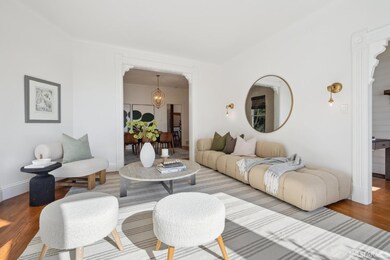
118 Sussex St San Francisco, CA 94131
Glen Park NeighborhoodHighlights
- View of Hills
- Main Floor Bedroom
- Butcher Block Countertops
- Wood Flooring
- Victorian Architecture
- Breakfast Area or Nook
About This Home
As of November 2024118 Sussex Street provides the perfect combination of an ideal location and a truly wonderful single-family home. Being fully detached and flooded with natural light, this 4 bed home boasts period charm & details, high ceilings and beautiful views. The primary level consists of a formal entry, a spacious living room with lovely views, adjoining formal dining room and an eat in kitchen. Also on this level is a large bedroom, full bathroom, a den and laundry. The upper level has 3 bedrooms, all with period charm and built-ins, and one full bathroom. The front bedroom features sweeping south city views, and the rear bedroom opens directly to a large deck. The property is gorgeously landscaped with two separate decks offering secluded places for outdoor relaxation, BBQing and entertainment. There is a one car garage to the rear of the home. The homes' proximity to lovely Glen Park Village, with BART and freeway access, all contribute to making this a truly exceptional location.
Last Agent to Sell the Property
John Sweeney
Compass License #01315757

Home Details
Home Type
- Single Family
Est. Annual Taxes
- $31,258
Year Built
- Built in 1900
Lot Details
- 3,184 Sq Ft Lot
- Back Yard Fenced
- Landscaped
- Sloped Lot
Parking
- 1 Car Detached Garage
- Alley Access
- Garage Door Opener
- Open Parking
Home Design
- Victorian Architecture
- Shingle Roof
- Wood Siding
Kitchen
- Breakfast Area or Nook
- Butcher Block Countertops
Bedrooms and Bathrooms
- Main Floor Bedroom
- 3 Full Bathrooms
Home Security
- Security System Owned
- Carbon Monoxide Detectors
- Fire and Smoke Detector
Additional Features
- Views of Hills
- Wood Flooring
Listing and Financial Details
- Assessor Parcel Number 6712-011
Map
Home Values in the Area
Average Home Value in this Area
Property History
| Date | Event | Price | Change | Sq Ft Price |
|---|---|---|---|---|
| 11/19/2024 11/19/24 | Sold | $2,220,000 | +11.3% | $1,494 / Sq Ft |
| 10/24/2024 10/24/24 | Pending | -- | -- | -- |
| 10/14/2024 10/14/24 | For Sale | $1,995,000 | -21.9% | $1,343 / Sq Ft |
| 08/25/2022 08/25/22 | Sold | $2,555,000 | +42.3% | $1,200 / Sq Ft |
| 08/11/2022 08/11/22 | Pending | -- | -- | -- |
| 08/04/2022 08/04/22 | For Sale | $1,795,000 | -- | $843 / Sq Ft |
Tax History
| Year | Tax Paid | Tax Assessment Tax Assessment Total Assessment is a certain percentage of the fair market value that is determined by local assessors to be the total taxable value of land and additions on the property. | Land | Improvement |
|---|---|---|---|---|
| 2024 | $31,258 | $2,601,000 | $1,820,700 | $780,300 |
| 2023 | $6,112 | $453,958 | $297,425 | $156,533 |
| 2022 | $5,983 | $445,058 | $291,594 | $153,464 |
| 2021 | $5,873 | $436,332 | $285,877 | $150,455 |
| 2020 | $6,016 | $431,859 | $282,946 | $148,913 |
| 2019 | $5,817 | $423,393 | $277,399 | $145,994 |
| 2018 | $5,616 | $415,092 | $271,960 | $143,132 |
| 2017 | $5,253 | $406,954 | $266,628 | $140,326 |
| 2016 | $5,137 | $398,975 | $261,400 | $137,575 |
| 2015 | $5,067 | $392,983 | $257,474 | $135,509 |
| 2014 | $4,935 | $385,286 | $252,431 | $132,855 |
Mortgage History
| Date | Status | Loan Amount | Loan Type |
|---|---|---|---|
| Open | $75,000 | New Conventional | |
| Closed | $75,000 | New Conventional | |
| Open | $1,980,000 | New Conventional | |
| Closed | $1,980,000 | New Conventional | |
| Previous Owner | $250,000 | Credit Line Revolving | |
| Previous Owner | $855,000 | Unknown | |
| Previous Owner | $180,000 | Unknown | |
| Previous Owner | $100,000 | Unknown | |
| Previous Owner | $520,025 | Unknown | |
| Previous Owner | $498,000 | Unknown | |
| Previous Owner | $38,000 | Credit Line Revolving | |
| Previous Owner | $490,000 | No Value Available | |
| Previous Owner | $227,150 | Unknown | |
| Previous Owner | $232,000 | No Value Available |
Deed History
| Date | Type | Sale Price | Title Company |
|---|---|---|---|
| Grant Deed | -- | Fidelity National Title | |
| Grant Deed | -- | Fidelity National Title | |
| Quit Claim Deed | -- | -- | |
| Grant Deed | $2,555,000 | -- | |
| Grant Deed | $350,000 | Fidelity National Title Co | |
| Grant Deed | $290,000 | Fidelity National Title Co |
Similar Homes in San Francisco, CA
Source: San Francisco Association of REALTORS® MLS
MLS Number: 424073344
APN: 6712-011
- 82 Sussex St
- 43 Sussex St
- 37 Sussex St
- 276 Bemis St
- 714 Chenery St
- 412 Gold Mine Dr
- 245 Beacon St
- 85 Ora Way Unit 308E
- 75 Ora Way Unit D202
- 20 Natick St
- 142 Chilton Ave
- 140 Roanoke St
- 55 Ora Way Unit B204
- 55 Ora Way Unit B301
- 55 Ora Way Unit B306
- 30 Harry St
- 60 Ora Way Unit 208H
- 62 Laidley St
- 45 Ora Way Unit 204A
- 45 Ora Way Unit 101A
