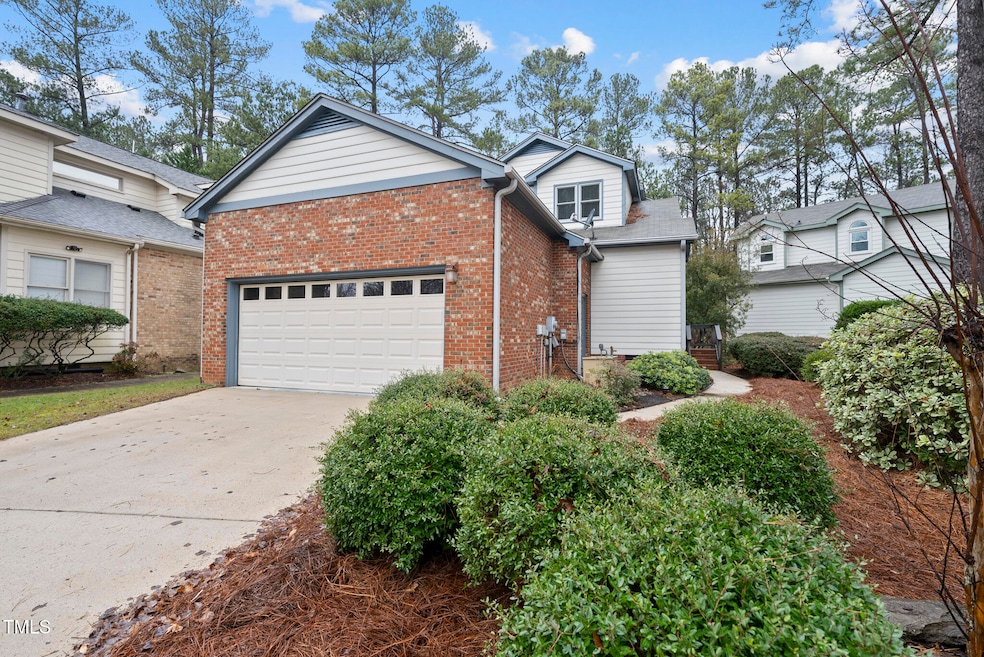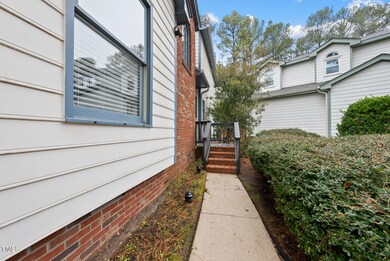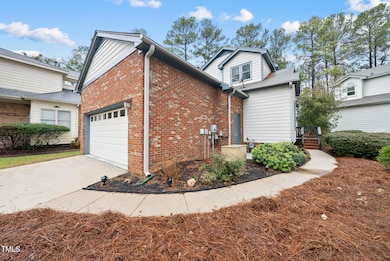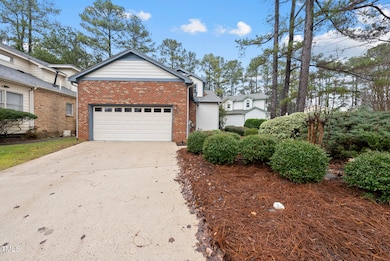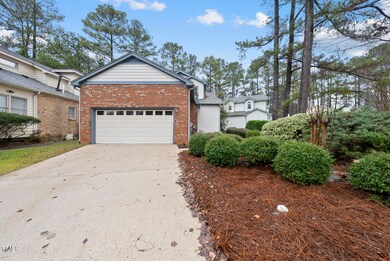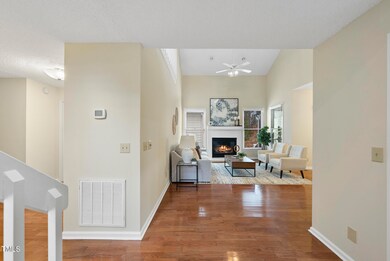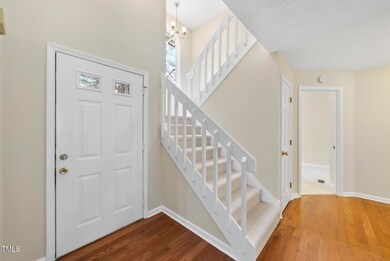
118 Talon Dr Cary, NC 27518
Middle Creek NeighborhoodHighlights
- Transitional Architecture
- Loft
- Stainless Steel Appliances
- Penny Road Elementary School Rated A-
- Screened Porch
- Bar Fridge
About This Home
As of February 2025Charming Home with Gourmet Kitchen & Spacious Living! This adorable home offers a delightful blend of comfort and style. The heart of the home is a spacious kitchen boasting stainless steel appliances, including a refrigerator and a dual-fuel stove island and beverage refrigerator. Abundant storage and generous counter space make this a dream come true for any home chef. Recent updates include fresh paint throughout and brand new carpeting, giving the home a bright and inviting feel. The living room features hardwood floors and a cathedral ceiling that creates an open and airy atmosphere. Upstairs, you'll find a luxurious owner's suite complete with a massive walk-in closet. A charming loft overlooking the living room adds a unique touch and provides a versatile space for a home office, reading nook, or play area. Enjoy the outdoors on the screened-in porch, perfect for sipping your morning coffee or relaxing with a favorite beverage in the evenings. Conveniently located with easy access to major highways and all your daily errands, this home offers the perfect combination of comfort, style, and convenience.
Last Buyer's Agent
Non Member
Non Member Office
Home Details
Home Type
- Single Family
Est. Annual Taxes
- $3,957
Year Built
- Built in 1987
Lot Details
- 6,534 Sq Ft Lot
HOA Fees
- $13 Monthly HOA Fees
Parking
- 2 Car Attached Garage
- 2 Open Parking Spaces
Home Design
- Transitional Architecture
- Brick Veneer
- Block Foundation
- Shingle Roof
- Masonite
Interior Spaces
- 2,071 Sq Ft Home
- 1-Story Property
- Bar Fridge
- Entrance Foyer
- Family Room
- Dining Room
- Loft
- Screened Porch
- Basement
- Crawl Space
Kitchen
- Electric Oven
- Gas Cooktop
- Dishwasher
- Stainless Steel Appliances
Flooring
- Carpet
- Ceramic Tile
Bedrooms and Bathrooms
- 3 Bedrooms
- 2 Full Bathrooms
Laundry
- Laundry on main level
- Washer and Dryer
Schools
- Penny Elementary School
- Dillard Middle School
- Athens Dr High School
Utilities
- Forced Air Zoned Heating and Cooling System
- Gas Water Heater
Community Details
- Regency Hills HOA, Phone Number (919) 999-9999
- Falconers Ridge Subdivision
Listing and Financial Details
- Assessor Parcel Number 0761184508
Map
Home Values in the Area
Average Home Value in this Area
Property History
| Date | Event | Price | Change | Sq Ft Price |
|---|---|---|---|---|
| 02/24/2025 02/24/25 | Sold | $525,000 | 0.0% | $254 / Sq Ft |
| 01/14/2025 01/14/25 | Pending | -- | -- | -- |
| 01/09/2025 01/09/25 | For Sale | $525,000 | -- | $254 / Sq Ft |
Tax History
| Year | Tax Paid | Tax Assessment Tax Assessment Total Assessment is a certain percentage of the fair market value that is determined by local assessors to be the total taxable value of land and additions on the property. | Land | Improvement |
|---|---|---|---|---|
| 2024 | $3,958 | $469,595 | $180,000 | $289,595 |
| 2023 | $3,178 | $315,169 | $66,000 | $249,169 |
| 2022 | $3,060 | $315,169 | $66,000 | $249,169 |
| 2021 | $2,998 | $315,169 | $66,000 | $249,169 |
| 2020 | $3,014 | $315,169 | $66,000 | $249,169 |
| 2019 | $2,786 | $258,367 | $66,000 | $192,367 |
| 2018 | $2,615 | $258,367 | $66,000 | $192,367 |
| 2017 | $2,513 | $258,367 | $66,000 | $192,367 |
| 2016 | $2,476 | $258,367 | $66,000 | $192,367 |
| 2015 | $2,449 | $246,687 | $56,000 | $190,687 |
| 2014 | $2,309 | $246,687 | $56,000 | $190,687 |
Mortgage History
| Date | Status | Loan Amount | Loan Type |
|---|---|---|---|
| Open | $393,750 | New Conventional | |
| Closed | $393,750 | New Conventional | |
| Previous Owner | $50,000 | Credit Line Revolving | |
| Previous Owner | $50,000 | Credit Line Revolving | |
| Previous Owner | $46,000 | New Conventional | |
| Previous Owner | $100,000 | Credit Line Revolving | |
| Previous Owner | $60,722 | Unknown | |
| Previous Owner | $119,900 | Credit Line Revolving | |
| Previous Owner | $77,380 | Unknown |
Deed History
| Date | Type | Sale Price | Title Company |
|---|---|---|---|
| Warranty Deed | $525,000 | None Listed On Document | |
| Warranty Deed | $525,000 | None Listed On Document | |
| Warranty Deed | $234,000 | None Available |
Similar Homes in the area
Source: Doorify MLS
MLS Number: 10069870
APN: 0761.05-18-4508-000
- 108 Woodglen Dr
- 214 Lions Gate Dr
- 222 Lions Gate Dr
- 206 Steep Bank Dr
- 506 Rose Point Dr
- 505 Ansley Ridge
- 121 Highclere Ln
- 210 Highlands Lake Dr
- 407 Crickentree Dr
- 122 Palace Green
- 921 Regency Cottage Place
- 101 Hedwig Ct
- 936 Regency Cottage Place
- 204 Oxford Mill Ct
- 102 Travilah Oaks Ln
- 105 Royal Glen Dr
- 219 Arbordale Ct
- 109 S Fern Abbey Ln
- 125 Kelekent Ln
- 308 Hassellwood Dr
