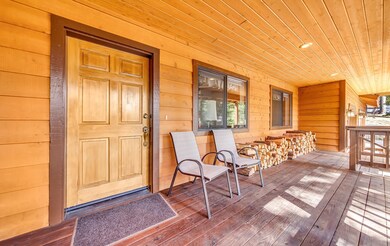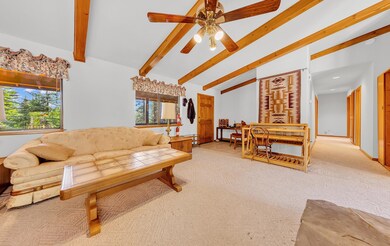118 Top of the Dr W Lake Almanor West, CA 96020
Estimated payment $3,613/month
Highlights
- Boat Ramp
- Mature Trees
- Deck
- Golf Course Community
- Clubhouse
- Wood Burning Stove
About This Home
Nestled in the serene Westshore area of Lake Almanor, this beautiful 3-bedroom, 2.5-bath home offers a perfect blend of comfort and tranquility. Spanning 1,838 sq. ft. on a generous .76-acre lot, this 1993-built property feels incredibly private, surrounded by natural beauty. The open beam ceilings throughout create an inviting, spacious atmosphere, perfect for both relaxation and entertaining. Whether you're enjoying the peaceful surroundings or hosting family and friends, this home provides an ideal retreat. This fantastic property is part of the Lake Almanor West Homeowners Association (HOA), offering access to a wide range of exclusive amenities. Residents enjoy a beautifully maintained golf course, perfect for leisurely rounds of golf. The recreation area provides a great place for relaxation and the kids have a playground and Volley court and more while the boat launch offers convenient access to the stunning Lake Almanor for boating and water activities. Additionally, the tennis courts are ideal for staying active or engaging in friendly competition. This vibrant community is perfect for those seeking a blend of outdoor recreation, relaxation, and an active lifestyle!
Home Details
Home Type
- Single Family
Year Built
- Built in 1993
Lot Details
- 0.76 Acre Lot
- Lot Dimensions are 303 x 60
- Steep Slope
- Cleared Lot
- Mature Trees
- Pine Trees
- Wooded Lot
Home Design
- Poured Concrete
- Frame Construction
- Composition Roof
- Concrete Perimeter Foundation
Interior Spaces
- 1,838 Sq Ft Home
- 1-Story Property
- Central Vacuum
- Beamed Ceilings
- Vaulted Ceiling
- Ceiling Fan
- Wood Burning Stove
- Double Pane Windows
- Window Treatments
- Family Room
- Living Room
- Formal Dining Room
- Utility Room
- Washer and Electric Dryer Hookup
- Neighborhood Views
- Carbon Monoxide Detectors
Kitchen
- Breakfast Area or Nook
- Electric Oven
- Electric Range
- Stove
- Microwave
- Dishwasher
- Trash Compactor
- Disposal
Flooring
- Carpet
- Vinyl
Bedrooms and Bathrooms
- 3 Bedrooms
- Bathtub with Shower
- Shower Only
Basement
- Dirt Floor
- Crawl Space
Parking
- 3 Car Attached Garage
- Garage Door Opener
- Driveway
- Off-Street Parking
Outdoor Features
- Deck
- Exterior Lighting
Utilities
- Forced Air Heating System
- Heating System Uses Propane
- Underground Utilities
- Propane Water Heater
- Septic System
Listing and Financial Details
- Tax Lot 9
- Assessor Parcel Number 108-310-009
Community Details
Overview
- Association fees include recreational facilities
- Property has a Home Owners Association
- The community has rules related to covenants
Recreation
- Boat Ramp
- Golf Course Community
- Tennis Courts
Additional Features
- Clubhouse
- Building Fire Alarm
Map
Home Values in the Area
Average Home Value in this Area
Property History
| Date | Event | Price | Change | Sq Ft Price |
|---|---|---|---|---|
| 03/30/2025 03/30/25 | For Sale | $549,900 | -- | $299 / Sq Ft |
Source: Plumas Association of REALTORS®
MLS Number: 20250208
- 268 Osprey Loop
- 293 Osprey Loop
- 512 Eagle Crest Dr
- 508 Eagle Crest Trail
- 168 Slim Dr
- 156 Slim Dr
- 257 Osprey Loop
- 250 Osprey Loop
- 343 Osprey Loop
- 180 Slim Dr
- 157 Slim Dr
- 120 Goose Bay View Trail
- 935 Long Iron Dr
- 147 Slim Dr
- 112 Lake Almanor Dr W
- 132 Goose Bay View Trail
- 110 Marion Trail
- 135 Goose Bay View Trail
- 304 Manzanita Dr
- 124 Lake Almanor Dr W







