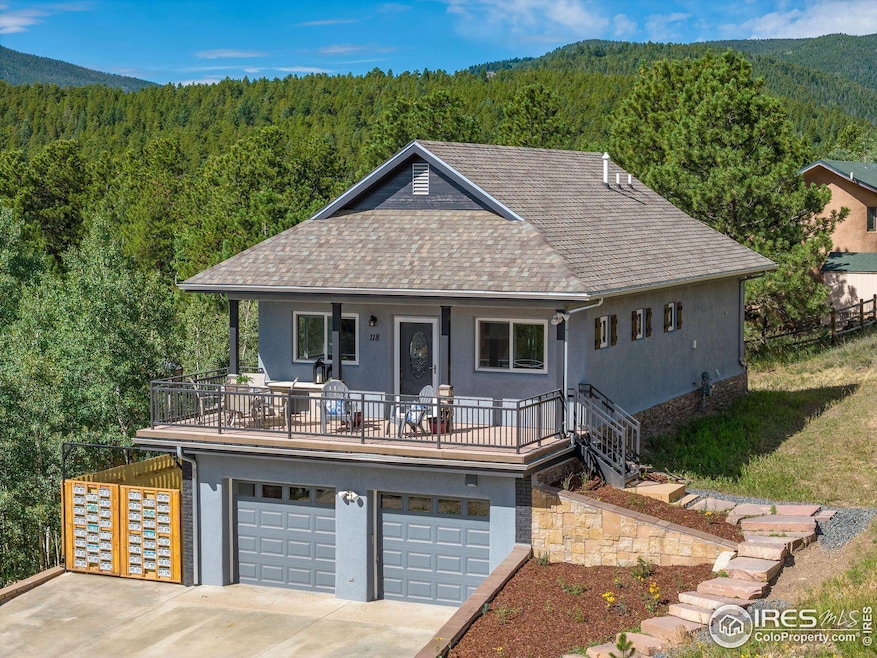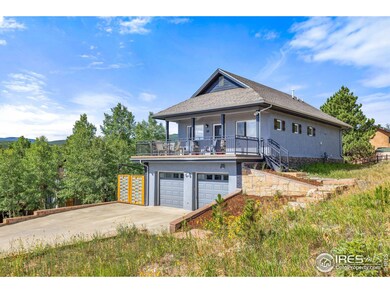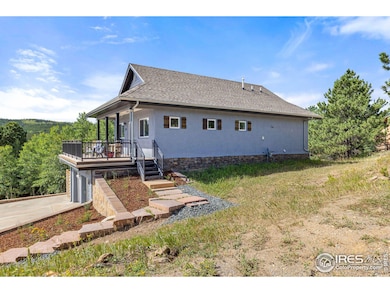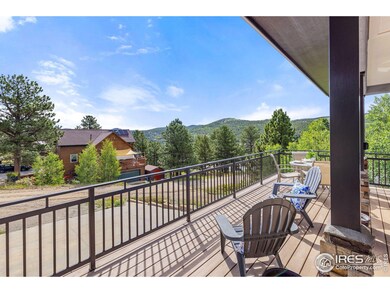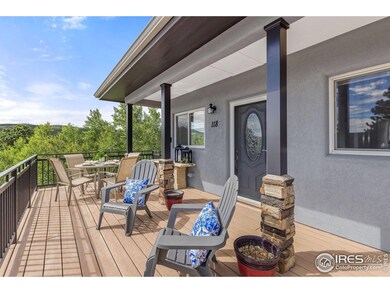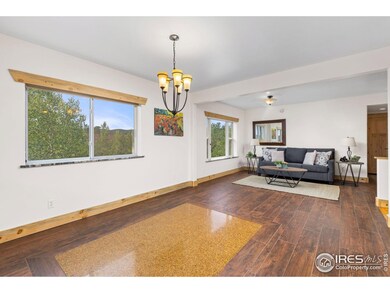
118 W 6th St Nederland, CO 80466
Highlights
- Open Floorplan
- Carriage House
- Wooded Lot
- Nederland Elementary School Rated 9+
- Deck
- Loft
About This Home
As of February 2025Prepare to meet your match in Nederland, CO, where mountain charm marries modern living. This one-of-a-kind, fully renovated chalet-style home, packed with custom features, is the next destination on your real estate journey. From the newly paved concrete driveway to the stone cantilever stairway offering commanding views of downtown, welcome to 118 W 6th St! Step inside to discover the dining room, adorned with craftsman-inspired custom floor inlays, leading into a kitchen that boasts a striking jade backsplash, quartz countertops, luxury cabinetry, and stainless steel appliances. The living room flows seamlessly into the primary bedroom and bathroom, where details like beetle wood pine trim and live wood accents evoke an elegant yet rustic appeal, perfectly in tune with the town's natural beauty. Throughout the home, you'll find features to admire: ball-bearing floor inlays, stone windowsills, a French-style bidet, and knotty Alder doors. Head downstairs to the TV room/den, which opens onto the back patio, along with the laundry room, an additional bedroom and bathroom, and access to the garage. Top-of-the-line fiberglass windows and sliding doors ensure no expense was spared, a theme carried through to the outdoor living spaces. On the side patio, you'll find a gate leading to a tranquil aspen grove and limestone fire-pit seating area. Follow the scenic path to the Swiss pine studio, a perfect spot for a yoga session after an exhilarating day on the slopes. This apres-ski retreat is just a 10-minute walk to town and a 5-mile drive to Eldora Ski Resort. Green features include a high-efficiency HRV, solar roof array, highly insulated windows and walls, a 220-volt EV charger in the garage, solar hot water heating with in-floor radiant heat, and an ultra-efficient boiler. Reach out today to discover more about this exceptional home!
Home Details
Home Type
- Single Family
Est. Annual Taxes
- $4,218
Year Built
- Built in 2004
Lot Details
- 0.27 Acre Lot
- South Facing Home
- Southern Exposure
- Kennel or Dog Run
- Wood Fence
- Corner Lot
- Level Lot
- Wooded Lot
Parking
- 2 Car Attached Garage
- Oversized Parking
- Heated Garage
Home Design
- Carriage House
- Raised Ranch Architecture
- Brick Veneer
- Wood Frame Construction
- Composition Roof
- Stucco
- Stone
Interior Spaces
- 1,632 Sq Ft Home
- 1-Story Property
- Open Floorplan
- Skylights
- Double Pane Windows
- Wood Frame Window
- Dining Room
- Loft
- Sun or Florida Room
- Walk-Out Basement
Kitchen
- Gas Oven or Range
- Dishwasher
Bedrooms and Bathrooms
- 2 Bedrooms
- 2 Full Bathrooms
Laundry
- Dryer
- Washer
- Sink Near Laundry
Eco-Friendly Details
- Energy-Efficient HVAC
- Rough-In for a future solar heating system
- Energy-Efficient Hot Water Distribution
Outdoor Features
- Deck
- Patio
Schools
- Nederland Elementary And Middle School
- Nederland High School
Utilities
- Zoned Heating
- Radiant Heating System
- Hot Water Heating System
- High Speed Internet
- Satellite Dish
- Cable TV Available
Community Details
- No Home Owners Association
- Nederland Ne Subdivision
Listing and Financial Details
- Assessor Parcel Number R0086472
Map
Home Values in the Area
Average Home Value in this Area
Property History
| Date | Event | Price | Change | Sq Ft Price |
|---|---|---|---|---|
| 02/11/2025 02/11/25 | Sold | $839,000 | 0.0% | $514 / Sq Ft |
| 12/11/2024 12/11/24 | Price Changed | $839,000 | -4.1% | $514 / Sq Ft |
| 09/06/2024 09/06/24 | For Sale | $875,000 | +218.2% | $536 / Sq Ft |
| 01/28/2019 01/28/19 | Off Market | $275,000 | -- | -- |
| 07/17/2015 07/17/15 | Sold | $275,000 | -21.4% | $188 / Sq Ft |
| 07/02/2015 07/02/15 | Pending | -- | -- | -- |
| 05/06/2015 05/06/15 | For Sale | $350,000 | -- | $239 / Sq Ft |
Tax History
| Year | Tax Paid | Tax Assessment Tax Assessment Total Assessment is a certain percentage of the fair market value that is determined by local assessors to be the total taxable value of land and additions on the property. | Land | Improvement |
|---|---|---|---|---|
| 2024 | $4,218 | $37,728 | $576 | $37,152 |
| 2023 | $4,218 | $37,728 | $4,261 | $37,152 |
| 2022 | $3,790 | $32,401 | $3,767 | $28,634 |
| 2021 | $3,736 | $33,333 | $3,875 | $29,458 |
| 2020 | $3,358 | $29,651 | $4,862 | $24,789 |
| 2019 | $3,318 | $29,651 | $4,862 | $24,789 |
| 2018 | $3,006 | $26,568 | $6,408 | $20,160 |
| 2017 | $2,944 | $29,372 | $7,084 | $22,288 |
| 2016 | $2,948 | $25,933 | $8,119 | $17,814 |
| 2015 | $2,826 | $20,887 | $5,652 | $15,235 |
| 2014 | $2,378 | $20,887 | $5,652 | $15,235 |
Mortgage History
| Date | Status | Loan Amount | Loan Type |
|---|---|---|---|
| Open | $797,050 | New Conventional | |
| Previous Owner | $105,000 | Unknown |
Deed History
| Date | Type | Sale Price | Title Company |
|---|---|---|---|
| Warranty Deed | $839,000 | None Listed On Document | |
| Quit Claim Deed | -- | None Available | |
| Warranty Deed | $275,000 | Land Title Guarantee Company | |
| Warranty Deed | $62,500 | -- | |
| Warranty Deed | $47,000 | Land Title | |
| Warranty Deed | $45,000 | -- |
Similar Homes in Nederland, CO
Source: IRES MLS
MLS Number: 1018098
APN: 1583132-27-001
- 317 W 5th St
- 103 W 3rd St
- 531 Caribou Rd
- 5 Ridge View Rd
- 11 Ridge View Rd
- 595 S Hendricks St
- 9 Juneau Cir
- 6 Caribou Ridge Dr
- 8 Caribou Ridge Dr
- 10 Caribou Ridge Dr
- 12 Caribou Ridge Dr
- 14 Caribou Ridge Dr
- 9 Ridge View Rd
- 15 Ridge View Rd
- 16 Ridge View Rd
- 21 Juneau Cir
- 15 Juneau Cir
- 19 Juneau Cir
- 17 Juneau Cir
- 20 Ridge View Rd
