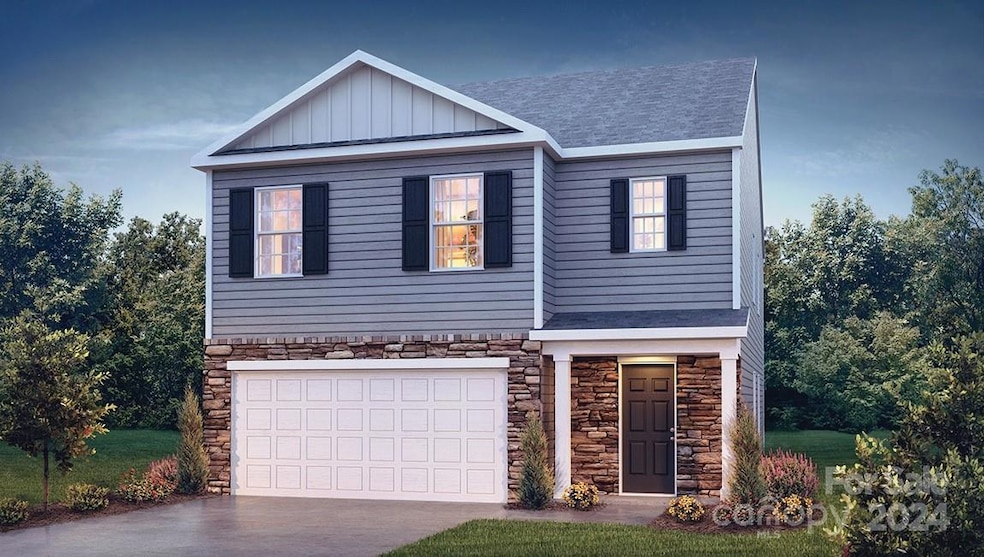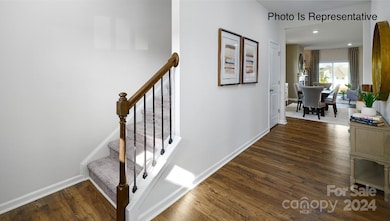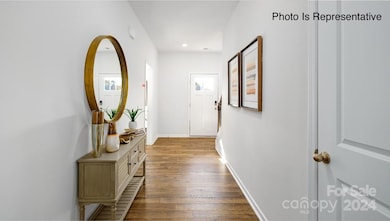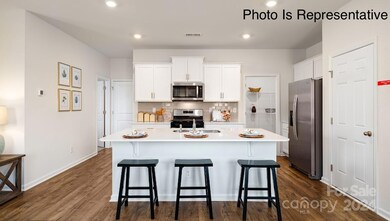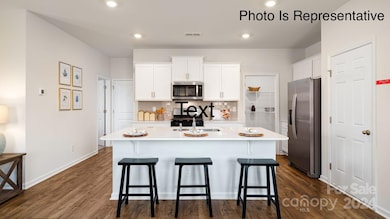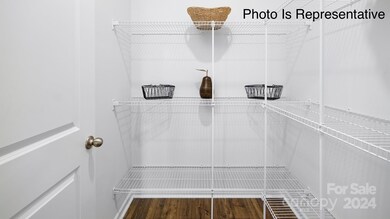
118 W Meadowview Dr Statesville, NC 28625
Highlights
- Community Cabanas
- Open Floorplan
- Covered patio or porch
- Under Construction
- Recreation Facilities
- 2 Car Attached Garage
About This Home
As of February 2025Furnished Model home of this plan also available to view! New community just 1.5 miles from downtown Troutman. Guest Bed/Bath on Main Level! Wide foyer leads to an open kitchen & family room. Kitchen highlights a center island w/ Quartz Countertops, Shaker cabinets, stainless gas range appliance pkg. Large corner pantry space. Gas log fireplace & decorative mantle adorn the family room. Spacious primary bath features a 5 ft glass door shower w/separate garden tub, double vanity, separate water closet and large WIC. Convenient upstairs laundry room, 3 additional beds, hall bath w/ double sinks and loft completes the 2nd floor. Beautiful upgrades such as 2" faux wood blinds, LVP flooring on first floor (minus bedroom) and in all baths, wrought iron spindles at staircase and sleek LED lighting. Smart Home package and warranty included. Future pool, playground, walking trails! Troutman Schools! Closing costs available with DHI Mortgage! Convenient to 77 and Mooresville
Last Agent to Sell the Property
DR Horton Inc Brokerage Email: mcwilhelm@drhorton.com License #223526

Home Details
Home Type
- Single Family
Est. Annual Taxes
- $1,900
Year Built
- Built in 2025 | Under Construction
Lot Details
- Level Lot
- Open Lot
HOA Fees
- $89 Monthly HOA Fees
Parking
- 2 Car Attached Garage
- Driveway
Home Design
- Home is estimated to be completed on 3/31/25
- Slab Foundation
- Vinyl Siding
- Stone Veneer
Interior Spaces
- 2-Story Property
- Open Floorplan
- Insulated Windows
- Window Treatments
- Entrance Foyer
- Family Room with Fireplace
- Vinyl Flooring
- Pull Down Stairs to Attic
- Electric Dryer Hookup
Kitchen
- Gas Range
- Microwave
- Plumbed For Ice Maker
- Dishwasher
- Kitchen Island
- Disposal
Bedrooms and Bathrooms
- Split Bedroom Floorplan
- Walk-In Closet
- 3 Full Bathrooms
- Garden Bath
Outdoor Features
- Covered patio or porch
Schools
- Troutman Elementary And Middle School
- South Iredell High School
Utilities
- Forced Air Zoned Heating and Cooling System
- Heating System Uses Natural Gas
- Electric Water Heater
- Cable TV Available
Listing and Financial Details
- Assessor Parcel Number 4732189371.000
Community Details
Overview
- Cusik Association
- Built by DR Horton
- Wallace Springs Subdivision, Robie J Floorplan
- Mandatory home owners association
Recreation
- Recreation Facilities
- Community Playground
- Community Cabanas
- Community Pool
- Trails
Map
Home Values in the Area
Average Home Value in this Area
Property History
| Date | Event | Price | Change | Sq Ft Price |
|---|---|---|---|---|
| 02/28/2025 02/28/25 | Sold | $353,965 | -0.2% | $149 / Sq Ft |
| 11/13/2024 11/13/24 | For Sale | $354,765 | -5.4% | $150 / Sq Ft |
| 01/04/2023 01/04/23 | Sold | $375,000 | 0.0% | $254 / Sq Ft |
| 11/21/2022 11/21/22 | Pending | -- | -- | -- |
| 11/09/2022 11/09/22 | For Sale | $375,000 | +33.5% | $254 / Sq Ft |
| 10/22/2021 10/22/21 | Sold | $281,000 | +6.0% | $190 / Sq Ft |
| 09/03/2021 09/03/21 | Pending | -- | -- | -- |
| 08/31/2021 08/31/21 | For Sale | $265,000 | -- | $179 / Sq Ft |
Tax History
| Year | Tax Paid | Tax Assessment Tax Assessment Total Assessment is a certain percentage of the fair market value that is determined by local assessors to be the total taxable value of land and additions on the property. | Land | Improvement |
|---|---|---|---|---|
| 2024 | $1,900 | $311,920 | $18,000 | $293,920 |
| 2023 | $1,900 | $311,920 | $18,000 | $293,920 |
| 2022 | $1,245 | $188,880 | $16,000 | $172,880 |
| 2021 | $100 | $16,000 | $16,000 | $0 |
| 2020 | $100 | $16,000 | $16,000 | $0 |
| 2019 | $99 | $16,000 | $16,000 | $0 |
| 2018 | $96 | $16,000 | $16,000 | $0 |
| 2017 | $96 | $16,000 | $16,000 | $0 |
| 2016 | $96 | $16,000 | $16,000 | $0 |
| 2015 | $96 | $16,000 | $16,000 | $0 |
| 2014 | $89 | $16,000 | $16,000 | $0 |
Mortgage History
| Date | Status | Loan Amount | Loan Type |
|---|---|---|---|
| Open | $370,887 | FHA | |
| Closed | $368,207 | FHA | |
| Previous Owner | $252,900 | New Conventional |
Deed History
| Date | Type | Sale Price | Title Company |
|---|---|---|---|
| Warranty Deed | $375,000 | -- | |
| Warranty Deed | $281,000 | Title Company Of Nc | |
| Warranty Deed | $16,500 | None Available | |
| Warranty Deed | -- | None Available | |
| Warranty Deed | $1,000 | None Available | |
| Deed | -- | -- | |
| Deed | -- | -- |
Similar Homes in Statesville, NC
Source: Canopy MLS (Canopy Realtor® Association)
MLS Number: 4200133
APN: 4756-44-1596.000
- 209 Brookview Rd
- 137 Dellinger Dr
- 168 Wildwood Loop
- 191 Wildwood Loop
- 164 Wildwood Loop
- 130 Big Oak Ln
- 190 Country Dr
- 0000 Turnersburg Hwy
- 155 Mountain Bridge Way
- 146 Wheeler Trail
- 135 Wheeler Trail
- 156 Mountain Bridge Way
- 160 Mountain Bridge Way
- 151 Mountain Bridge Way
- 134 Smokey Way
- 162 Jennings Rd
- 872 Old Mocksville Rd
- 872 Old Mocksville Rd Unit 1
- 678 Turnersburg Hwy
- 882 Old Mocksville Rd
