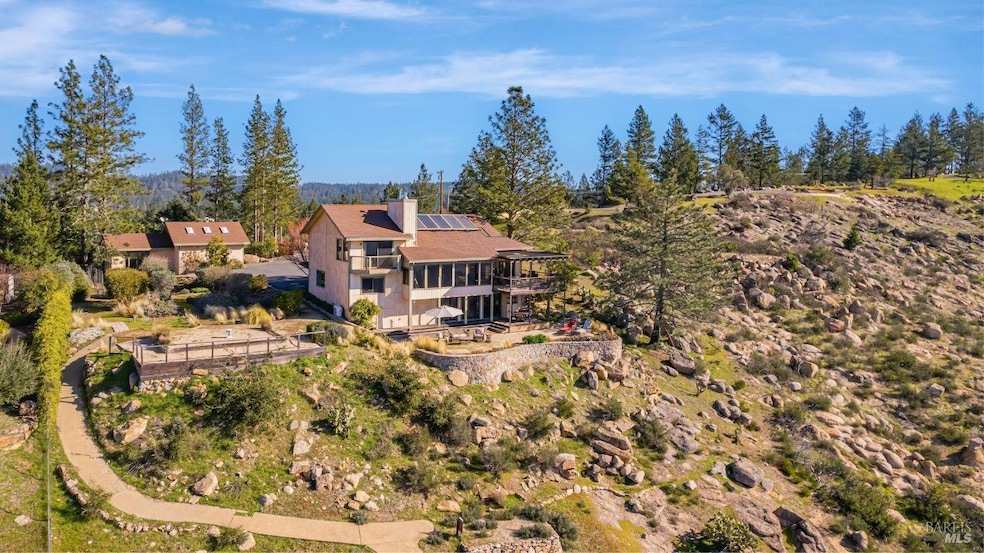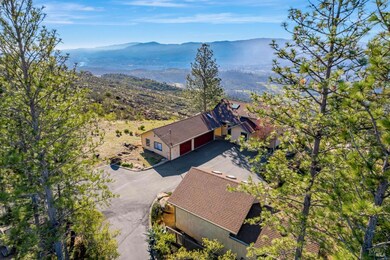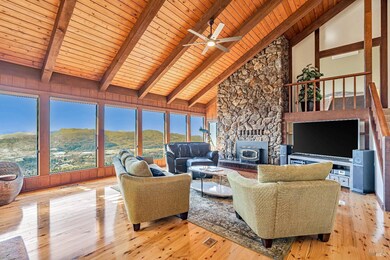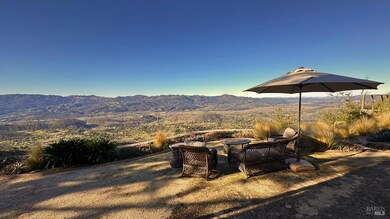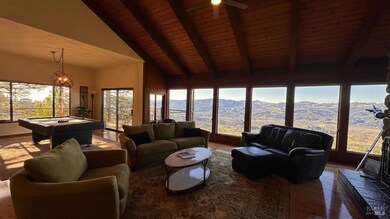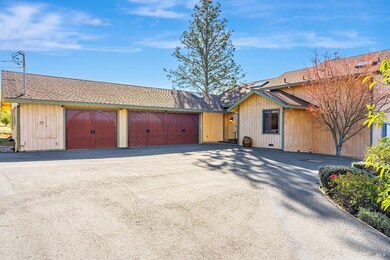
1180 Crestmont Dr Angwin, CA 94508
Deer Park NeighborhoodEstimated payment $11,305/month
Highlights
- Parking available for a boat
- Panoramic View
- Wood Burning Stove
- Home Theater
- Gated Community
- Living Room with Fireplace
About This Home
Ridgeline Penthouse with views of city lights and sunsets over St. Helena & Calistoga! Views, space & fresh air are just a couple of things that this home offers paired with top of the ridge living. The multi-level floor plan has plenty of outdoor areas to see the rolling hills from every angle. 4 Bedrooms, 3 Bathrooms, 4 garages & a detached office/flexi space for guests and or hobbies. The square footage of this home is almost as expansive as the views, totaling at 2,935 sq ft, you will be able to live and entertain with ease. RV or boat storage offered as well with power that is ready to be pulled for more of your toys and hobbies! With a short drive to surrounding and esteemed wineries in St Helena, Calistoga & Napa, you will have endless options for the quintessential wine country getaway. Come to the top of this gated community to bask in the sunlight that drenches the valley below & fall in love with everything that 1180 Crestmont Drive has to offer you.
Home Details
Home Type
- Single Family
Est. Annual Taxes
- $15,671
Year Built
- Built in 1977
Lot Details
- 2.65 Acre Lot
- Low Maintenance Yard
Parking
- 4 Car Detached Garage
- Enclosed Parking
- Uncovered Parking
- Parking available for a boat
- RV Access or Parking
Property Views
- Panoramic
- Ridge
- Mountain
- Hills
- Valley
Home Design
- Split Level Home
- Composition Roof
Interior Spaces
- 2,935 Sq Ft Home
- 3-Story Property
- Beamed Ceilings
- Cathedral Ceiling
- Ceiling Fan
- Skylights
- Wood Burning Stove
- Stone Fireplace
- Brick Fireplace
- Great Room
- Family Room
- Living Room with Fireplace
- 2 Fireplaces
- Dining Room
- Home Theater
- Den
- Video Cameras
Kitchen
- Walk-In Pantry
- Butlers Pantry
- Built-In Gas Oven
- Electric Cooktop
- Microwave
- Dishwasher
Bedrooms and Bathrooms
- 4 Bedrooms
- Main Floor Bedroom
- 3 Full Bathrooms
Laundry
- Laundry Room
- Laundry on main level
- Sink Near Laundry
- Washer and Dryer Hookup
Outdoor Features
- Balcony
Utilities
- Central Heating and Cooling System
- Cooling System Mounted In Outer Wall Opening
- Shared Well
- Septic System
- Internet Available
- Cable TV Available
Community Details
- Gated Community
Listing and Financial Details
- Assessor Parcel Number 025-370-006-000
Map
Home Values in the Area
Average Home Value in this Area
Tax History
| Year | Tax Paid | Tax Assessment Tax Assessment Total Assessment is a certain percentage of the fair market value that is determined by local assessors to be the total taxable value of land and additions on the property. | Land | Improvement |
|---|---|---|---|---|
| 2023 | $15,671 | $1,501,729 | $924,142 | $577,587 |
| 2022 | $15,129 | $1,472,284 | $906,022 | $566,262 |
| 2021 | $14,836 | $1,443,416 | $888,257 | $555,159 |
| 2020 | $14,801 | $1,428,617 | $879,150 | $549,467 |
| 2019 | $14,543 | $1,400,606 | $861,912 | $538,694 |
| 2018 | $14,360 | $1,373,144 | $845,012 | $528,132 |
| 2017 | $14,106 | $1,346,221 | $828,444 | $517,777 |
| 2016 | $13,872 | $1,319,825 | $812,200 | $507,625 |
| 2015 | $9,249 | $876,424 | $293,491 | $582,933 |
| 2014 | $9,087 | $859,257 | $287,742 | $571,515 |
Property History
| Date | Event | Price | Change | Sq Ft Price |
|---|---|---|---|---|
| 01/23/2025 01/23/25 | For Sale | $1,795,000 | -- | $612 / Sq Ft |
Deed History
| Date | Type | Sale Price | Title Company |
|---|---|---|---|
| Trustee Deed | $975,100 | None Available | |
| Interfamily Deed Transfer | -- | None Available | |
| Interfamily Deed Transfer | -- | First American Title Company | |
| Grant Deed | $630,000 | Napa Land Title Company |
Mortgage History
| Date | Status | Loan Amount | Loan Type |
|---|---|---|---|
| Previous Owner | $729,750 | Stand Alone Refi Refinance Of Original Loan | |
| Previous Owner | $500,000 | Credit Line Revolving | |
| Previous Owner | $250,000 | Credit Line Revolving | |
| Previous Owner | $368,000 | Unknown | |
| Previous Owner | $400,000 | No Value Available |
Similar Homes in Angwin, CA
Source: Bay Area Real Estate Information Services (BAREIS)
MLS Number: 324093594
APN: 025-370-006
- 1315 Crestmont Dr
- 1325 Crestmont Dr
- 1350 Crestmont Dr
- 1340 Crestmont Dr
- 568 Sunset Dr
- 540 Edgemont Ln
- 495 White Cottage Rd S
- 595 Sunset Dr
- 475 Sunset Dr
- 540 Linda Falls Terrace
- 335 Pine Breeze Dr
- 775 Deer Park Rd
- 1060 Deer Park Rd
- 315 Alta Loma Dr
- 756 Sunnyside Rd
- 896 Sanitarium Rd
- 708 Sunnyside Rd
- 0 Sanitarium Rd
- 566 Community Hall Ln
- 609 Sunnyside Rd
