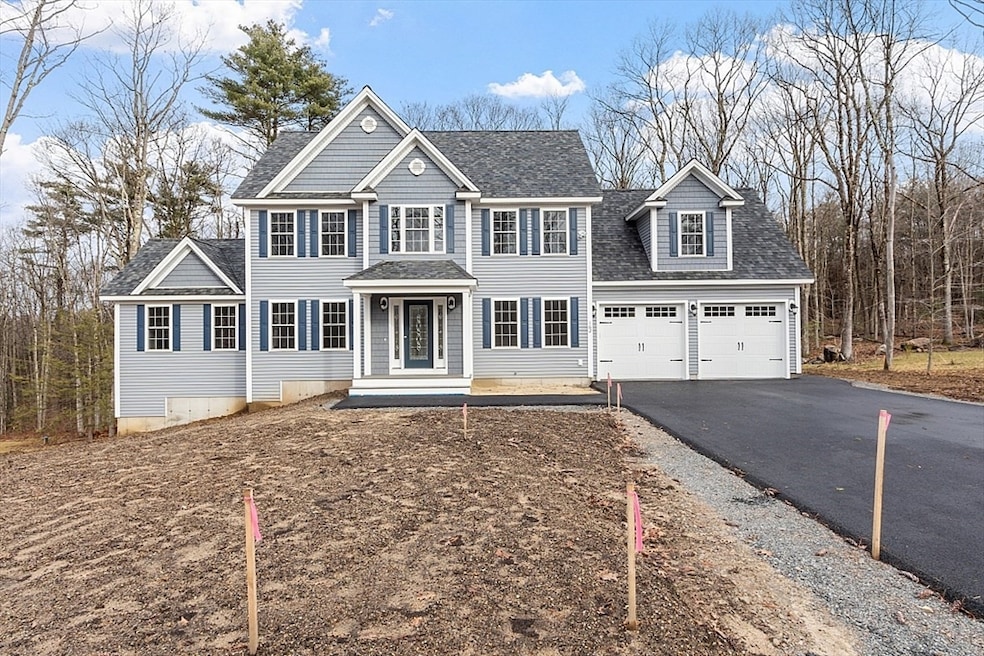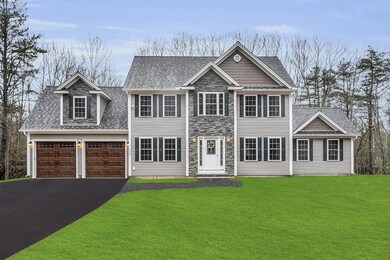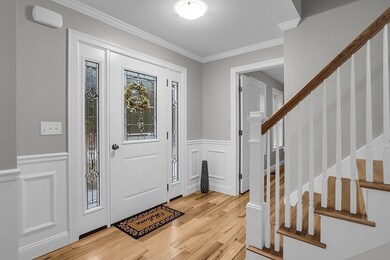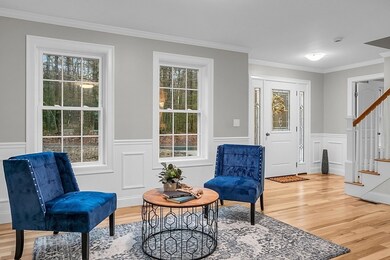
1180 Elm St Unit Option 1 Leominster, MA 01453
Estimated payment $6,318/month
Highlights
- New Construction
- Deck
- Wood Flooring
- Colonial Architecture
- Cathedral Ceiling
- Mud Room
About This Home
Discover your dream home in this stunning new construction, situated on a serene 3+ acre lot giving you a taste of the country inside the city limits. This 4-bedroom, 2.5-bath model home offers both luxury and functionality, featuring a spacious master bedroom with two walk-in closets and a spa-like master bath complete with a custom tile shower and dual vanities. The heart of the home is the light-filled family room, boasting a soaring cathedral ceiling and a cozy fireplace—perfect for gatherings. The modern kitchen is a chef's delight, equipped with soft-close cabinets, gleaming granite countertops, and a convenient pantry. With its blend of elegance, modern amenities, and peaceful surroundings, this home offers the perfect balance of nature and luxury living. Enjoy the perks on building where you customize and personalize your dream home. **Open House Location: 240 Davis Rd, Westminster (model home)**
Open House Schedule
-
Sunday, April 27, 202511:00 am to 12:30 pm4/27/2025 11:00:00 AM +00:004/27/2025 12:30:00 PM +00:00Please visit our MODEL HOME at 240 Davis Rd, WestminsterAdd to Calendar
Home Details
Home Type
- Single Family
Year Built
- Built in 2025 | New Construction
Lot Details
- 3.14 Acre Lot
- Property is zoned RR
Parking
- 2 Car Attached Garage
- Driveway
- Open Parking
- Off-Street Parking
Home Design
- Home to be built
- Colonial Architecture
- Frame Construction
- Shingle Roof
- Concrete Perimeter Foundation
Interior Spaces
- 2,492 Sq Ft Home
- Cathedral Ceiling
- Ceiling Fan
- Recessed Lighting
- Insulated Windows
- Window Screens
- Sliding Doors
- Insulated Doors
- Mud Room
- Family Room with Fireplace
- Home Office
Kitchen
- Breakfast Bar
- Plumbed For Ice Maker
- Kitchen Island
- Solid Surface Countertops
Flooring
- Wood
- Wall to Wall Carpet
- Ceramic Tile
Bedrooms and Bathrooms
- 4 Bedrooms
- Primary bedroom located on second floor
- Dual Closets
- Walk-In Closet
- Double Vanity
- Separate Shower
- Linen Closet In Bathroom
Laundry
- Laundry on upper level
- Washer and Electric Dryer Hookup
Unfinished Basement
- Basement Fills Entire Space Under The House
- Block Basement Construction
Eco-Friendly Details
- Energy-Efficient Thermostat
Outdoor Features
- Bulkhead
- Deck
- Rain Gutters
Utilities
- Forced Air Heating and Cooling System
- 2 Cooling Zones
- 2 Heating Zones
- Heating System Uses Propane
- 200+ Amp Service
- Private Water Source
- Water Heater
- Private Sewer
Community Details
- No Home Owners Association
Map
Home Values in the Area
Average Home Value in this Area
Property History
| Date | Event | Price | Change | Sq Ft Price |
|---|---|---|---|---|
| 03/22/2025 03/22/25 | For Sale | $959,900 | -- | $385 / Sq Ft |
Similar Homes in the area
Source: MLS Property Information Network (MLS PIN)
MLS Number: 73348838
- 1180 Elm St Unit Option 1
- 1170 Elm St Unit Opt 2
- 1170 Elm St Unit Lot 4
- 1164 Elm St Unit Lot 3
- 1175 Elm St
- LOT 1 Elm St
- 470 Elm St
- 8 Appletree Ln
- 871 Pleasant St
- 186 Justice Hill Rd
- 16 Anthony Rd
- 495 Pleasant St
- 64 Pleasant Terrace
- 39 Pleasant Terrace
- 168 Justice Hill Rd Unit Option F
- 168 Justice Hill Rd Unit Opt E
- 88 Redemption Rock Trail N
- 11 Lorenzo St
- 72 Boutelle St
- 162 Helena St






