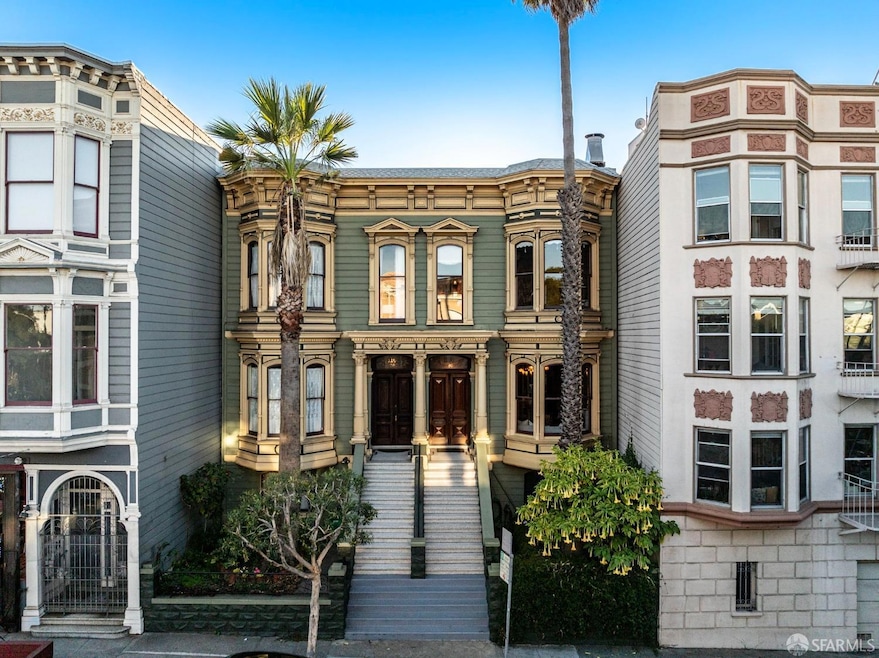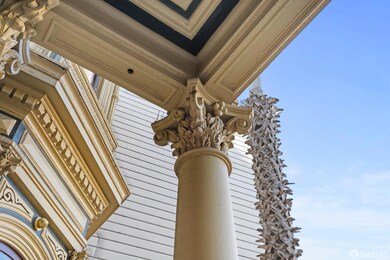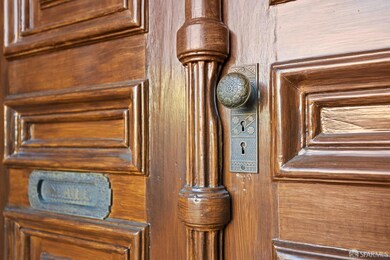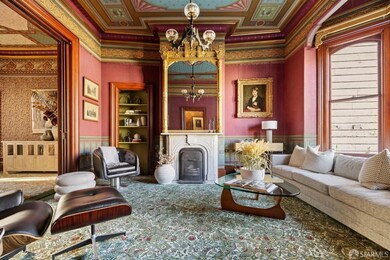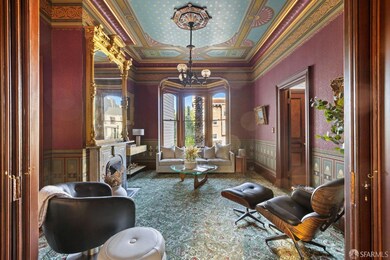
1180 Guerrero St San Francisco, CA 94110
Noe Valley NeighborhoodHighlights
- Sitting Area In Primary Bedroom
- 5-minute walk to Church And 24Th Street
- 0.16 Acre Lot
- Alvarado Elementary Rated A-
- Built-In Refrigerator
- 4-minute walk to Juri Commons
About This Home
As of November 2024Stunning 1884 Italianate Victorian meticulously restored, irreplacable piece of San Francisco history. Timeless elegance meets modern convenience, masterfully reflecting original architectural details. From picturesque backyard to imposing staircase, condo that truly lives/feels like single-family. Original grand facade, woodwork, & elegant decorative fireplaces. Magnificent public spaces featuring 12-foot ceilings; Bradbury & Bradbury wall/ceiling paper faithfully reproduced Victorian designs; custom weaved carpets manufactured on English 19th-century broadlooms; plaster ceiling medallions by local artisan. Light-filled updated kitchen seamlessly integrates w/ historic architecture, boasting mahogany cabinets by local craftsman. Step directly from kit. through elegant French doors to expansive Ipe wood deck & meticulously landscaped deep yard, a serene oasis awaits, spectacular manicured boxwoods, espaliered fruit trees, and flowering plants blooming sequentially through seasons. Three spacious bedrooms, w/ 11' ceilings & beautifully restored period details. Primary upper bath reno in victorian style. Lower level 2nd full bath completely updated accessed from exterior rear deck, as in Victorian era. Basement 1000 sq. ft. workshop/storage w/ poss. living area expansion.
Property Details
Home Type
- Condominium
Est. Annual Taxes
- $6,137
Year Built
- Built in 1884 | Remodeled
Lot Details
- Wood Fence
- Back Yard Fenced
- Landscaped
- Backyard Sprinklers
HOA Fees
- $250 Monthly HOA Fees
Home Design
- Victorian Architecture
- Brick Exterior Construction
- Brick Foundation
- Combination Foundation
- Bitumen Roof
- Wood Siding
- Redwood Siding
Interior Spaces
- 2,125 Sq Ft Home
- 2-Story Property
- Brick Fireplace
- Bay Window
- Living Room with Fireplace
- 2 Fireplaces
- Formal Dining Room
- Den with Fireplace
- Workshop
- Storage Room
- Wood Flooring
Kitchen
- Butlers Pantry
- Range Hood
- Built-In Refrigerator
- Dishwasher
- Kitchen Island
- Marble Countertops
- Disposal
Bedrooms and Bathrooms
- Sitting Area In Primary Bedroom
- 2 Full Bathrooms
- Low Flow Toliet
- Bathtub with Shower
- Window or Skylight in Bathroom
Laundry
- Dryer
- Washer
Basement
- Basement Fills Entire Space Under The House
- Laundry in Basement
Home Security
Utilities
- Central Heating
- Heating System Uses Gas
- Heating System Uses Natural Gas
- 220 Volts
- Natural Gas Connected
- Cable TV Available
Listing and Financial Details
- Assessor Parcel Number 3647-039
Community Details
Overview
- Association fees include insurance on structure, maintenance exterior
- 2 Units
- 1180 1182 Guerrero Street Homeowners' Association
Pet Policy
- Cats Allowed
Security
- Carbon Monoxide Detectors
- Fire and Smoke Detector
Map
Home Values in the Area
Average Home Value in this Area
Property History
| Date | Event | Price | Change | Sq Ft Price |
|---|---|---|---|---|
| 11/01/2024 11/01/24 | Sold | $1,850,000 | -5.1% | $871 / Sq Ft |
| 10/23/2024 10/23/24 | Pending | -- | -- | -- |
| 10/09/2024 10/09/24 | Price Changed | $1,948,500 | -2.5% | $917 / Sq Ft |
| 09/12/2024 09/12/24 | For Sale | $1,998,500 | -- | $940 / Sq Ft |
Tax History
| Year | Tax Paid | Tax Assessment Tax Assessment Total Assessment is a certain percentage of the fair market value that is determined by local assessors to be the total taxable value of land and additions on the property. | Land | Improvement |
|---|---|---|---|---|
| 2024 | $6,137 | $521,453 | $191,394 | $330,059 |
| 2023 | $6,049 | $511,231 | $187,642 | $323,589 |
| 2022 | $5,941 | $501,209 | $183,963 | $317,246 |
| 2021 | $5,839 | $491,383 | $180,356 | $311,027 |
| 2020 | $5,856 | $486,346 | $178,507 | $307,839 |
| 2019 | $6,226 | $476,812 | $175,007 | $301,805 |
| 2018 | $6,054 | $467,464 | $171,576 | $295,888 |
| 2017 | $5,488 | $441,725 | $168,212 | $273,513 |
| 2016 | $5,376 | $433,065 | $164,914 | $268,151 |
| 2015 | $5,307 | $426,561 | $162,437 | $264,124 |
| 2014 | $5,167 | $418,208 | $159,256 | $258,952 |
Mortgage History
| Date | Status | Loan Amount | Loan Type |
|---|---|---|---|
| Previous Owner | $450,000 | Credit Line Revolving | |
| Previous Owner | $185,000 | Unknown | |
| Previous Owner | $250,000 | Credit Line Revolving | |
| Previous Owner | $225,000 | Unknown |
Deed History
| Date | Type | Sale Price | Title Company |
|---|---|---|---|
| Grant Deed | -- | First American Title | |
| Interfamily Deed Transfer | -- | None Available | |
| Interfamily Deed Transfer | -- | None Available |
Similar Homes in San Francisco, CA
Source: San Francisco Association of REALTORS® MLS
MLS Number: 424046056
APN: 3647-039
- 1103 Guerrero St
- 202 Fair Oaks St
- 3440 24th St
- 3532 23rd St Unit 3
- 1188 Valencia St Unit 403
- 1188 Valencia St Unit 510
- 316 San Jose Ave
- 0 Alvarado St
- 318 Bartlett St
- 63-65 Jersey St
- 370 Bartlett St Unit 3
- 370 Bartlett St Unit 2
- 350 San Jose Ave Unit 10
- 350 San Jose Ave Unit 6
- 350 San Jose Ave Unit 2
- 350 San Jose Ave Unit 4
- 115 Bartlett St
- 843 Dolores St Unit 845
- 845 Dolores St
- 1300 Church St
