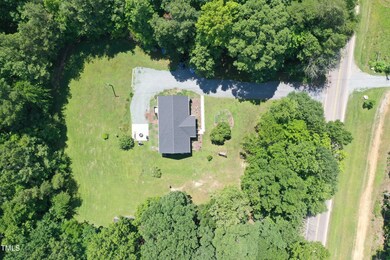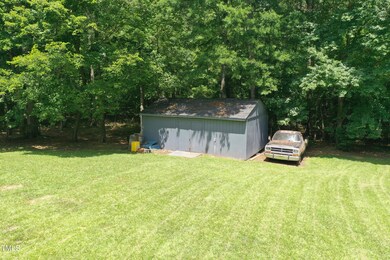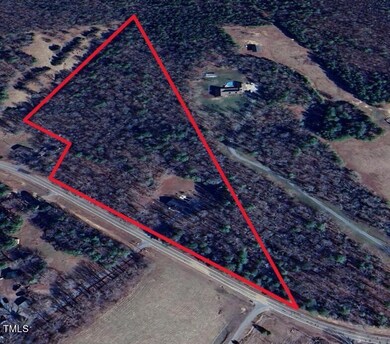
1180 Lambert Chapel Rd Siler City, NC 27344
Highlights
- Horses Allowed On Property
- Partially Wooded Lot
- No HOA
- Secluded Lot
- Rural View
- Covered patio or porch
About This Home
As of September 2024Rural country living on 11.739 acres of privacy in Bear Creek. Home was constructed in 2019 which features 3 bedroom, 2 bath, ceiling fans, LVP flooring, corner fireplace, kitchen island., stainless steel appliances & much more. Primary suite boost double vanity, tile surround in tub, large walk in closet. Come outside & enjoy the privacy on over 11 acres of land with 16x20 wired outbuilding, basketball concrete slab and the beauty of nature. School district is Bennett & Chatham Central. Randolph Fiber optic available.
Home Details
Home Type
- Single Family
Est. Annual Taxes
- $1,731
Year Built
- Built in 2019
Lot Details
- 11.74 Acre Lot
- Property fronts a state road
- Landscaped
- Secluded Lot
- Paved or Partially Paved Lot
- Corners Of The Lot Have Been Marked
- Partially Wooded Lot
- Many Trees
- Back and Front Yard
- Property is zoned R1
Home Design
- Permanent Foundation
- Shingle Roof
- Vinyl Siding
Interior Spaces
- 1,300 Sq Ft Home
- 1-Story Property
- Ceiling Fan
- Self Contained Fireplace Unit Or Insert
- Gas Log Fireplace
- Living Room with Fireplace
- Dining Room
- Luxury Vinyl Tile Flooring
- Rural Views
- Pull Down Stairs to Attic
Kitchen
- Eat-In Kitchen
- Electric Range
- Microwave
- Dishwasher
- Stainless Steel Appliances
- Kitchen Island
Bedrooms and Bathrooms
- 3 Bedrooms
- Walk-In Closet
- 2 Full Bathrooms
- Bathtub with Shower
Laundry
- Laundry Room
- Washer and Electric Dryer Hookup
Parking
- 6 Parking Spaces
- 6 Open Parking Spaces
Outdoor Features
- Covered patio or porch
- Outbuilding
Schools
- Bennett Elementary And Middle School
- Chatham Central High School
Horse Facilities and Amenities
- Horses Allowed On Property
Utilities
- Dehumidifier
- Forced Air Heating and Cooling System
- Heat Pump System
- Well
- Electric Water Heater
- Septic Tank
- Septic System
- High Speed Internet
Community Details
- No Home Owners Association
- Built by Collins & Lineberry Construction
Listing and Financial Details
- Assessor Parcel Number 0064018
Map
Home Values in the Area
Average Home Value in this Area
Property History
| Date | Event | Price | Change | Sq Ft Price |
|---|---|---|---|---|
| 09/09/2024 09/09/24 | Sold | $395,000 | 0.0% | $304 / Sq Ft |
| 07/19/2024 07/19/24 | Pending | -- | -- | -- |
| 07/15/2024 07/15/24 | For Sale | $394,900 | -- | $304 / Sq Ft |
Tax History
| Year | Tax Paid | Tax Assessment Tax Assessment Total Assessment is a certain percentage of the fair market value that is determined by local assessors to be the total taxable value of land and additions on the property. | Land | Improvement |
|---|---|---|---|---|
| 2024 | $216 | $197,989 | $61,320 | $136,669 |
| 2023 | $216 | $197,989 | $61,320 | $136,669 |
| 2022 | $1,679 | $197,989 | $61,320 | $136,669 |
| 2021 | $1,679 | $197,989 | $61,320 | $136,669 |
| 2020 | $1,695 | $198,766 | $64,888 | $133,878 |
| 2019 | $657 | $67,281 | $54,295 | $12,986 |
| 2018 | $608 | $67,281 | $54,295 | $12,986 |
| 2017 | $608 | $67,281 | $54,295 | $12,986 |
| 2016 | $550 | $58,696 | $47,628 | $11,068 |
| 2015 | $543 | $58,696 | $47,628 | $11,068 |
| 2014 | -- | $58,696 | $47,628 | $11,068 |
| 2013 | -- | $58,696 | $47,628 | $11,068 |
Mortgage History
| Date | Status | Loan Amount | Loan Type |
|---|---|---|---|
| Open | $316,000 | New Conventional | |
| Previous Owner | $123,100 | Construction |
Deed History
| Date | Type | Sale Price | Title Company |
|---|---|---|---|
| Warranty Deed | $395,000 | None Listed On Document | |
| Warranty Deed | $22,000 | None Available | |
| Deed | -- | -- |
Similar Homes in Siler City, NC
Source: Doorify MLS
MLS Number: 10041333
APN: 64018
- 677 Lambert Chapel Rd
- 346 Ashley Ct
- 0 Burgess Cattle Dr
- 367 Gilliland Rd
- 303 Gilliland Rd
- 247 Gilliland Rd
- 263 Gilliland Rd
- 229 Gilliland Rd
- 0 Gilliland Rd
- 321 Gilliland Rd
- 3240 Lambeth Mill Rd
- 285 Gilliland Rd Rd
- 315 Rd
- 315 Gilliland Rd
- 285 Gilliland Rd
- 124 Lane Mill Rd
- 0 Coleridge Rd
- 0 Willie Wright Rd
- 3393 Craven Branch Rd






